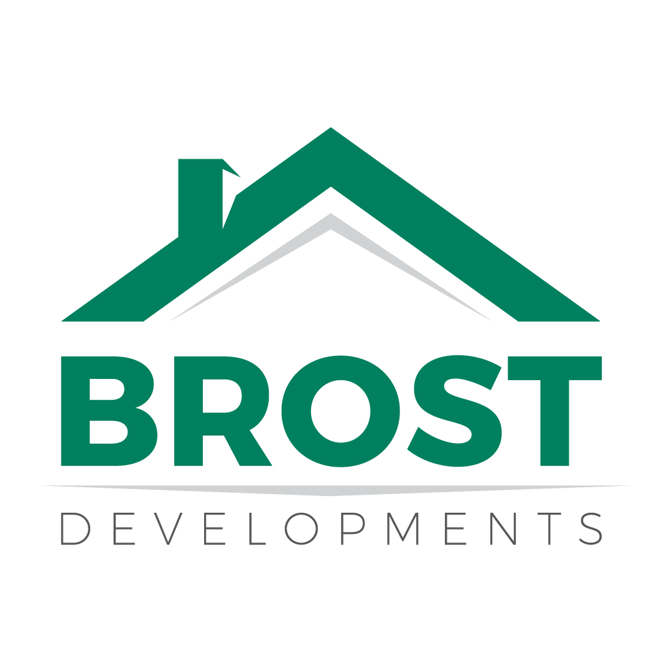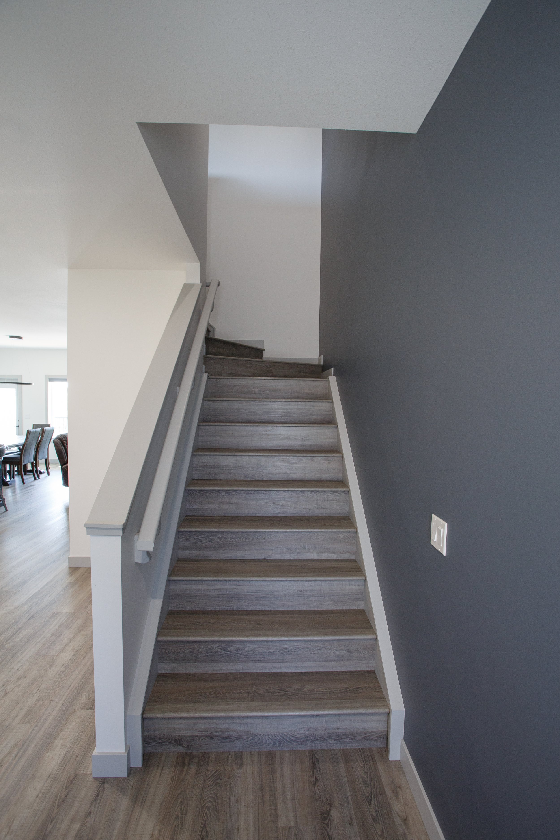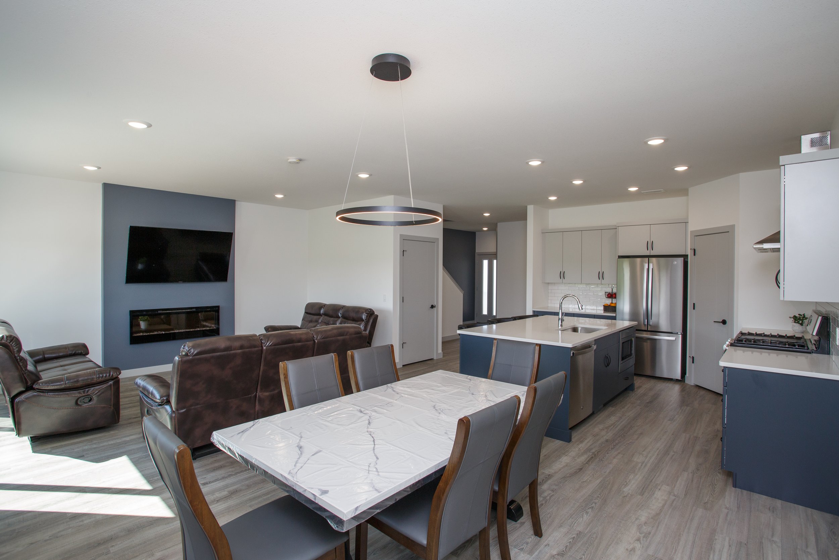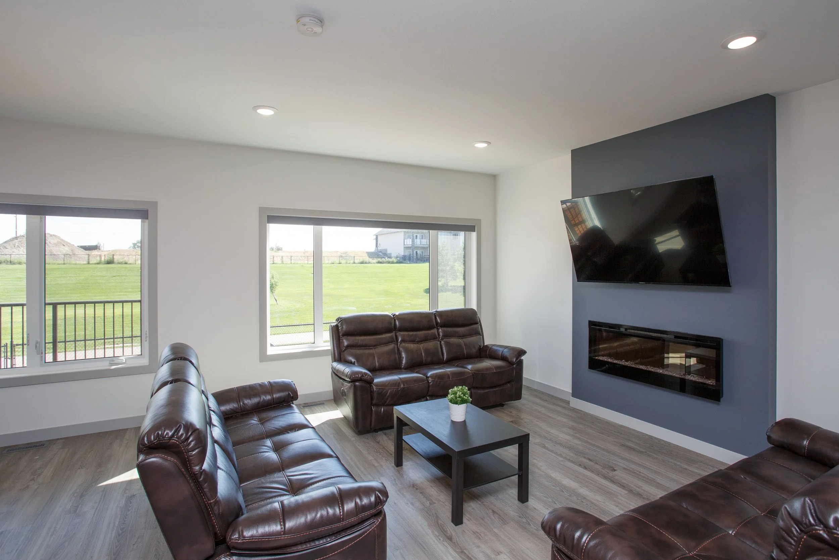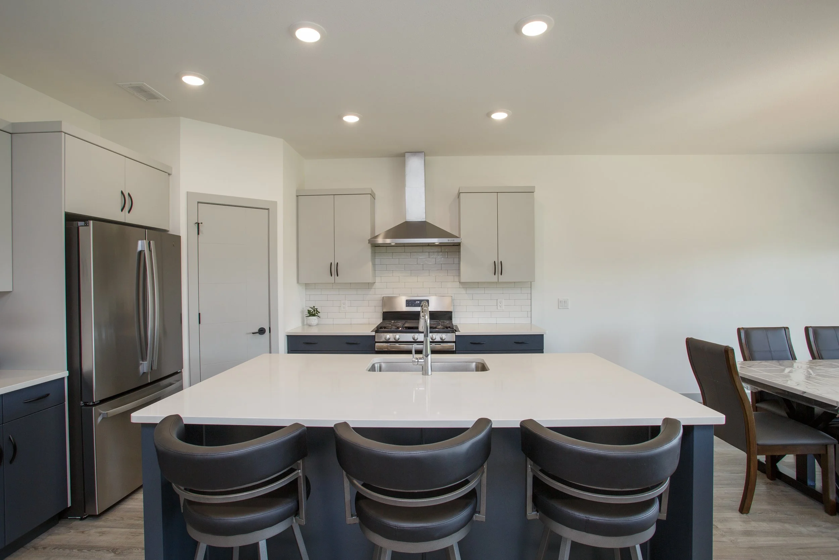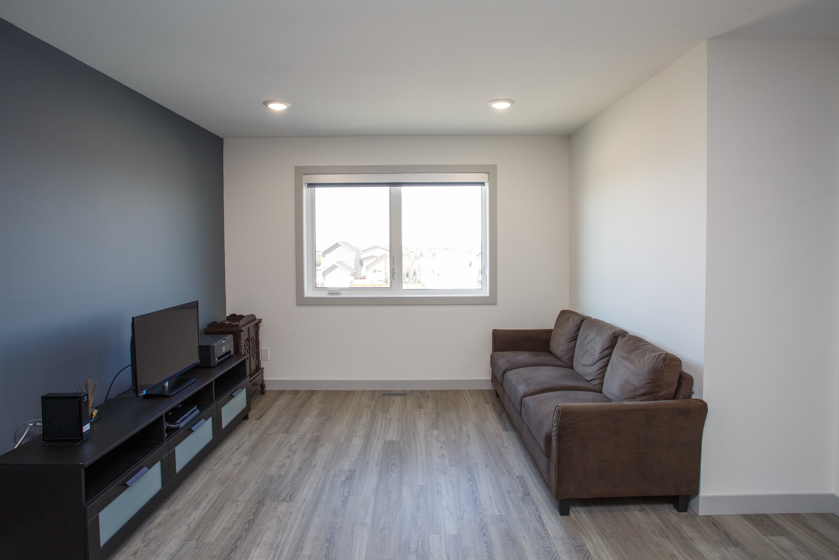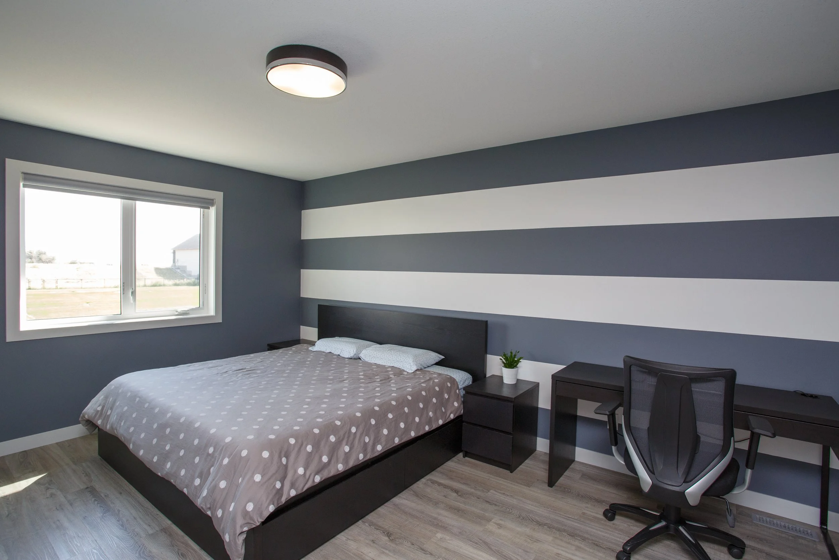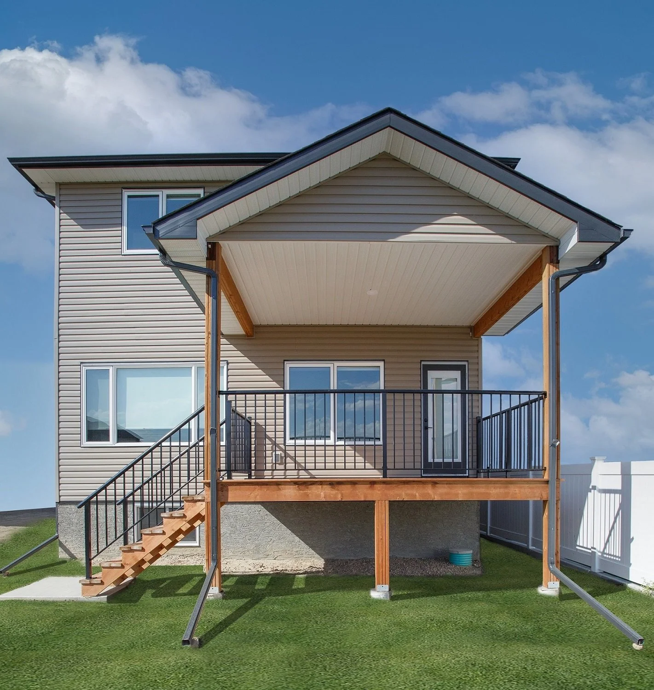THE AZALEA IV
Our Azalea IV plan is part of our Cozy Home series.
This charming new home boasts a simple and cozy design that's perfect for modern living. With two stories of well-thought-out space, it offers a comfortable haven for all your needs. The main floor is a welcoming open concept, providing a spacious and airy feel. The heart of the home is the well-designed kitchen with a convenient walk-through pantry, making meal preparation a breeze.
On the upper level, you'll find the bonus loft, a versatile space that can serve as a play area, home office, or a cozy reading nook, along with the three primary bedrooms and conveniently located laundry room. The simplicity of the home's design is not only aesthetically pleasing but also highly functional, creating a sense of warmth and comfort.
Each room in this house is comfortably sized, ensuring that there's ample space for everyone to enjoy. This new home embraces the idea that simplicity can be the ultimate luxury, offering a welcoming and harmonious environment for your daily life.
Specifics:
Two Story
3 + 2 bed
3 1/2 bath
Main – 921 square feet | Entry | Living | Dining | Kitchen | Pantry | Powder | Mud
Upper – 1,016 square feet | Loft | Master | Walk-in Closet | Ensuite | Bed | Bed | Bath | Laundry
Lower – 671 square feet | Rec | Bed | Bed | Bath | Storage | Mechanical
If this home sparks your interest and you would like more information, please contact us, we’d love to chat!
*Note: Click on images below to view full size*
