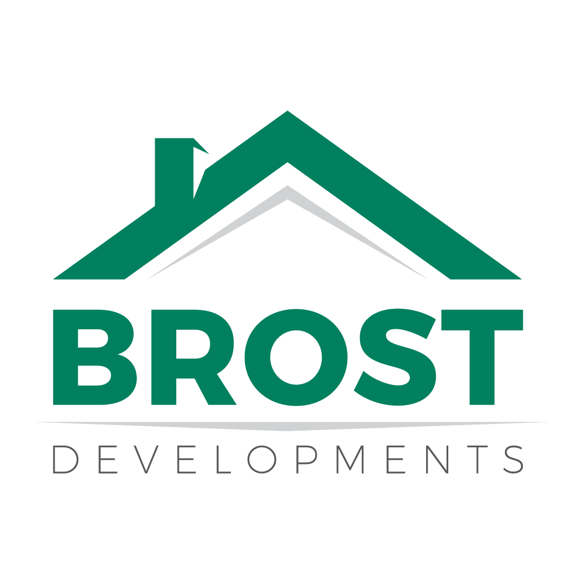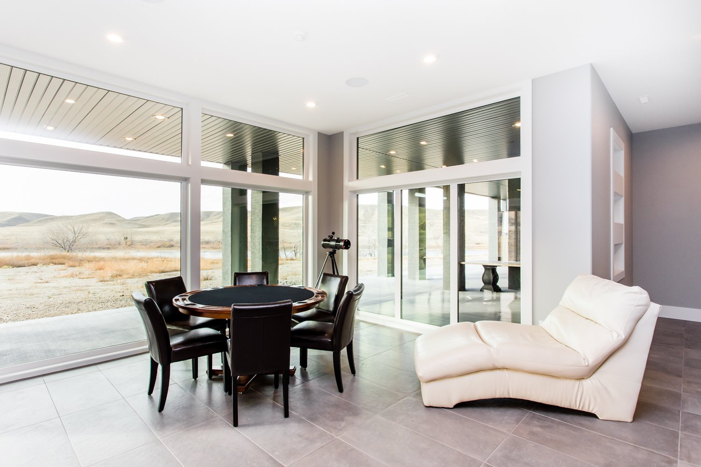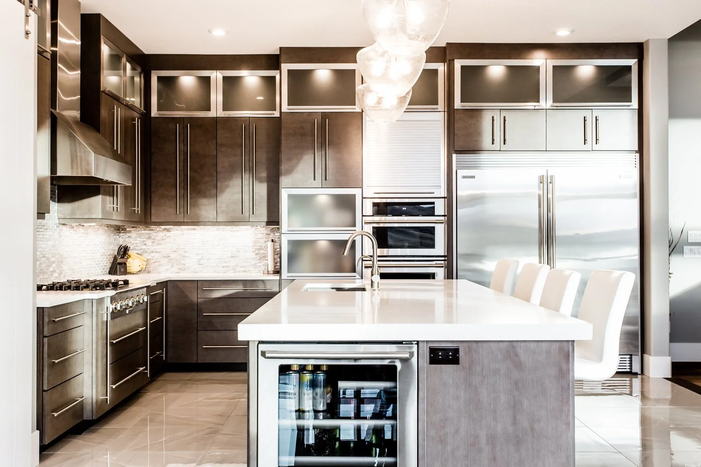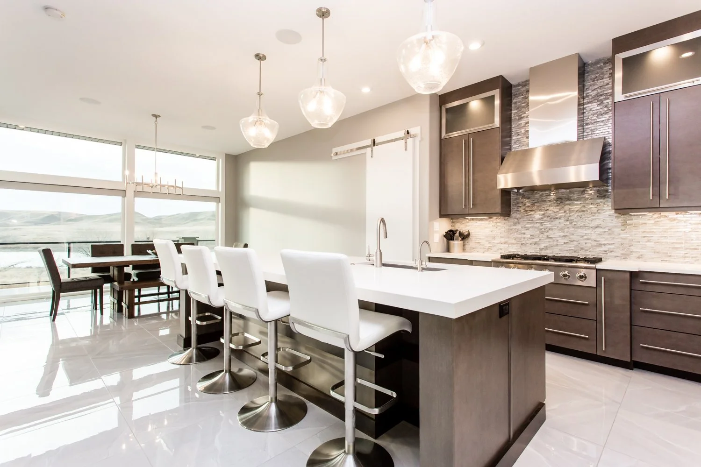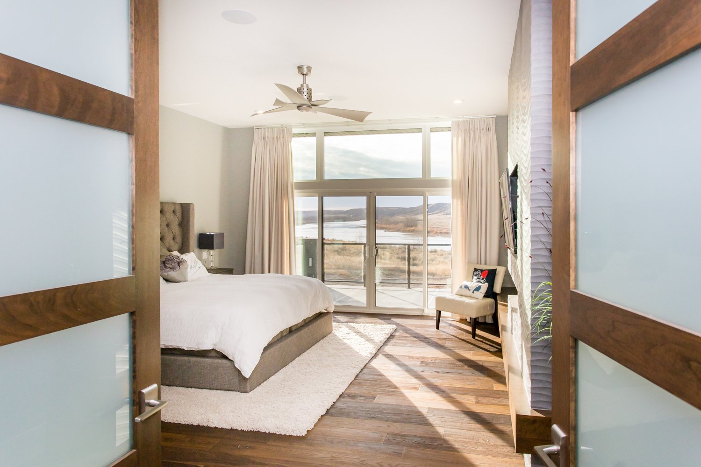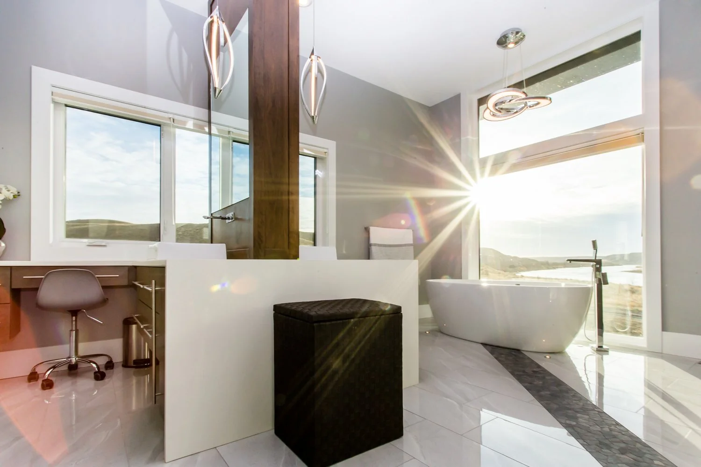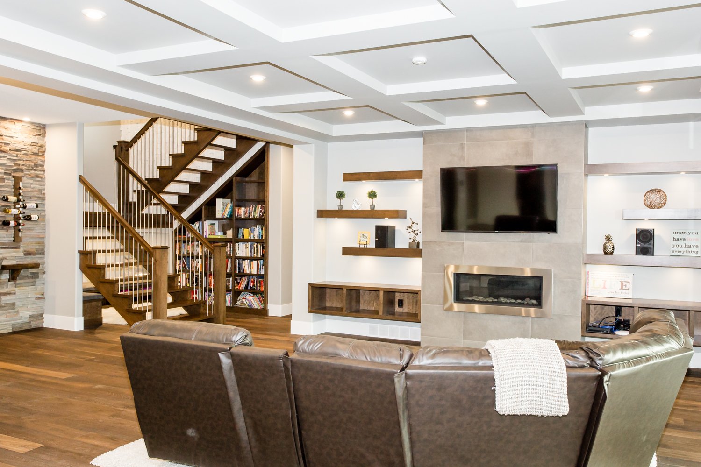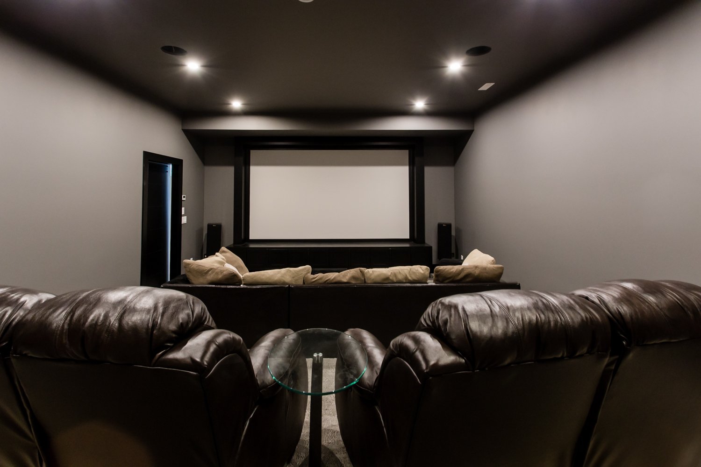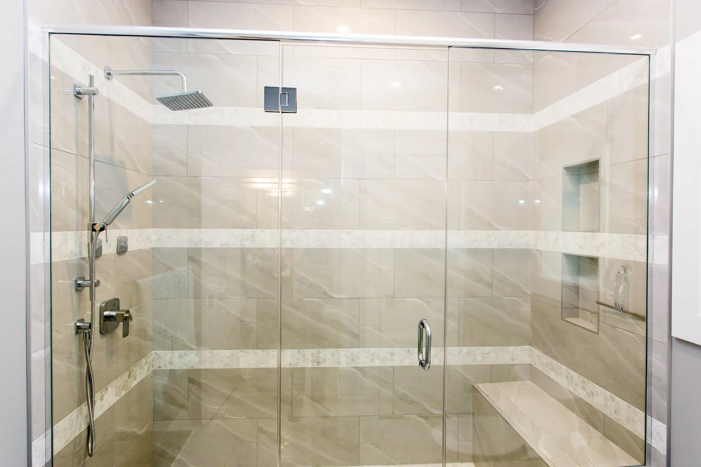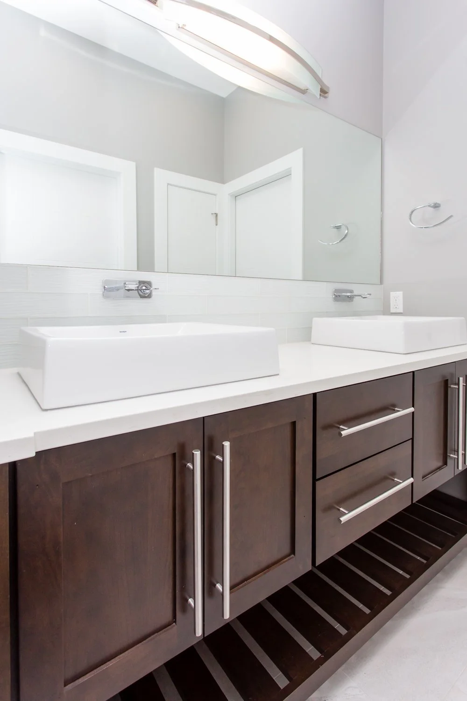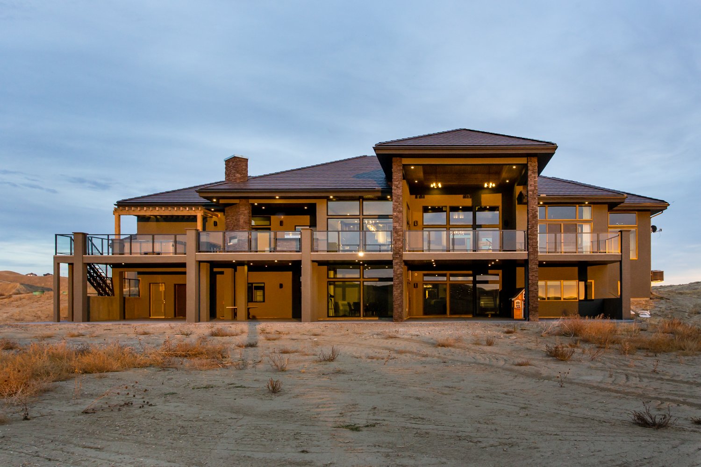THE RENFREW
Our Renfrew plan is part of our Abundant Home series.
Remarkable in every way, The Renfrew, built by Brost Developments, marries modern design with countless amenities sure to make life in this Medicine Hat home extraordinary. While there are luxury elements throughout, the masterpiece of this home is the panoramic windows spanning the entire rear wall turning nature into the home’s artwork.
Specifics:
Bungalow
2 + 3 bed
6 bath
Main – 3517 square feet | Entry | Living | Kitchen | Butler Pantry | Dining | Master | Ensuite | Bed | Bath | Office | Powder | Laundry | Workout | Mud
Lower – 3509 square feet | Rec | Bar | Theatre | Bed | Bed | Bed | Bath | Powder | Storage | Mechanical
This home was the recipient of a BILD Medicine Hat Award of Excellence for Best Ensuite. If the pictures and details of this home spark your interest, please contact us, and we would be happy to provide additional floorplan details.
*Note: Click on images below to view full size*
