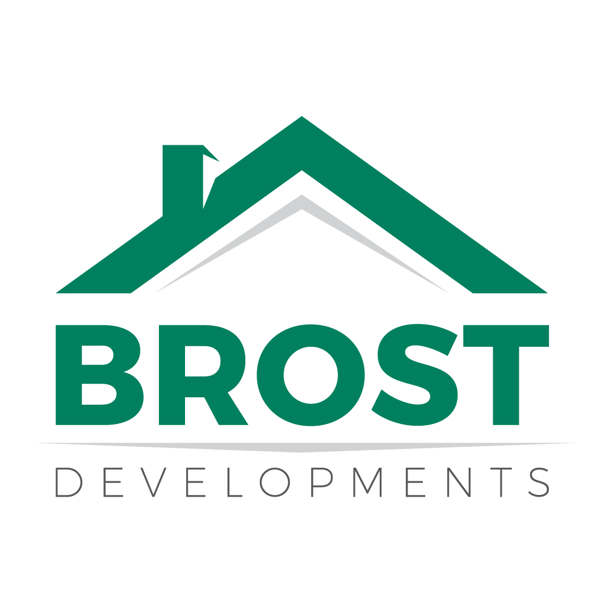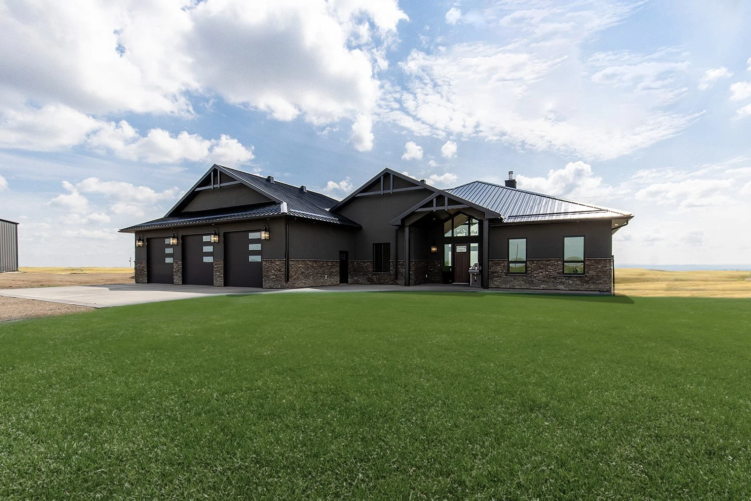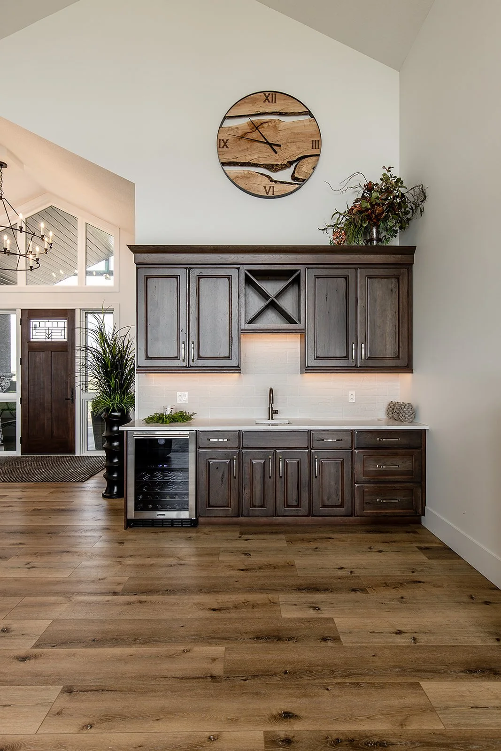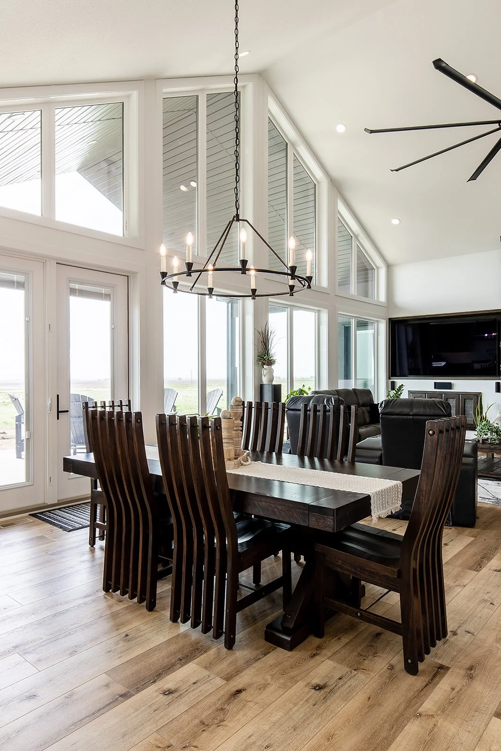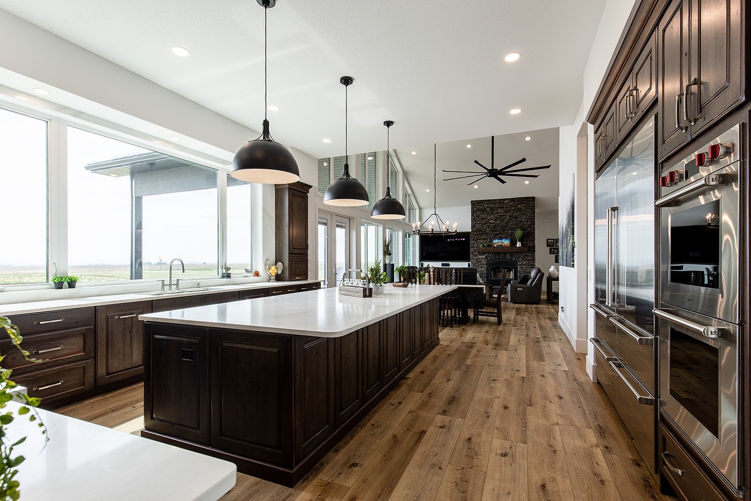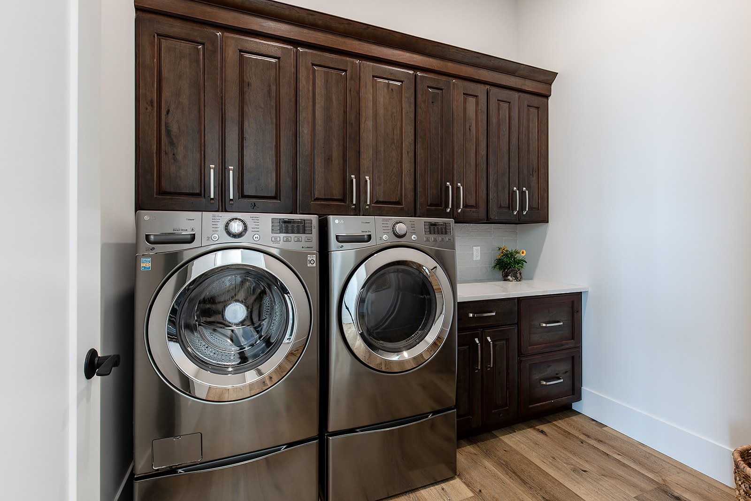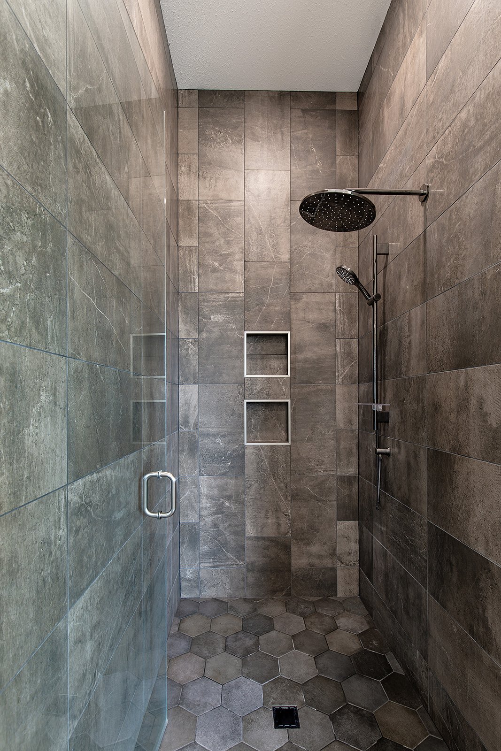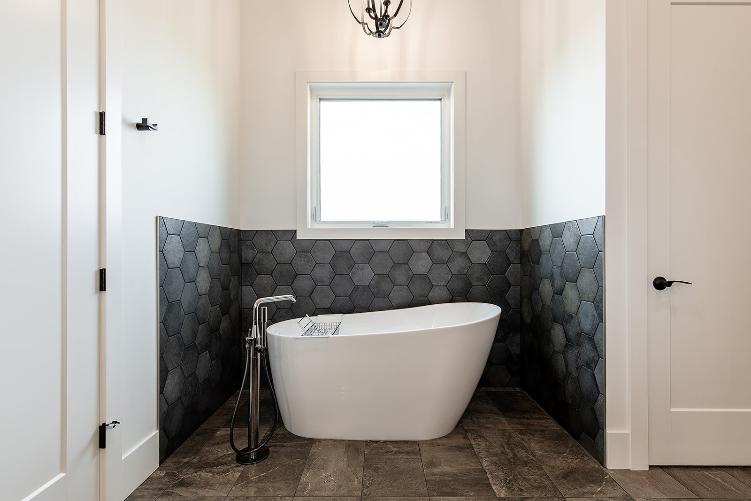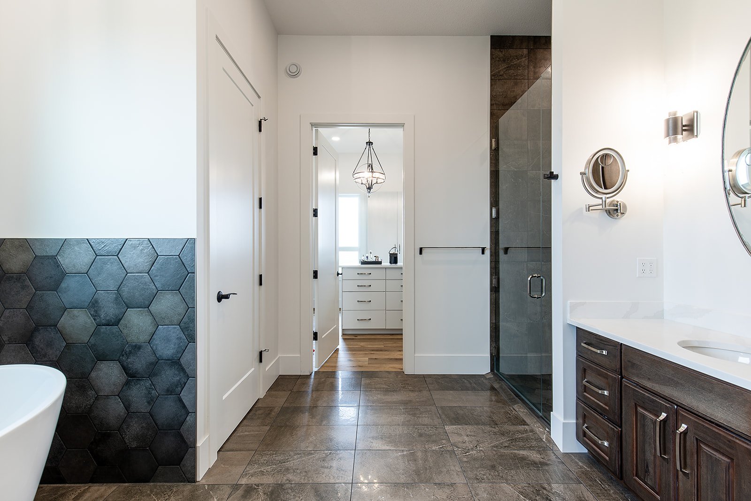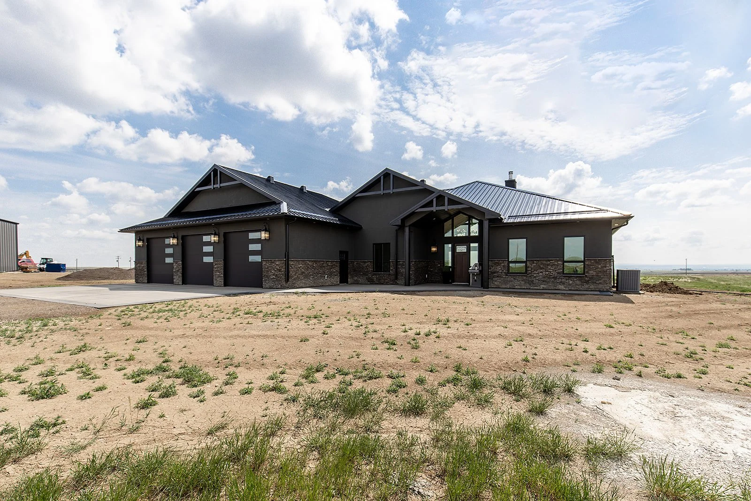THE SANIBEL
Our Sanibel plan is part of our Abundant Home series.
Welcome to the Sanibel, a luxurious slab on-grade bungalow where comfort meets timeless elegance. The spacious open floor plan, combined with vaulted ceilings, creates an inviting and fresh atmosphere that exudes luxury. Bathed in natural light, this home is a haven of relaxation and style, providing the perfect backdrop for your cherished memories. Ideal for a sprawling acreage lot, the Sanibel offers a seamless blend of open living spaces and classic design elements making it the ideal place to enjoy a lifetime of comfort and luxury.
Specifics:
Bungalow
3 bed
2 1/2 bath
Main – 3,100 square feet | Foyer | Living | Dining | Kitchen | Pantry | Office | Master | Walk-in Closet | Ensuite | Bed | Bed | Bath | Laundry | Powder | Mud
If the details of this home spark your interest, please contact us, and we would be happy to provide additional floorplan details.
*Note: Click on images below to view full size*
