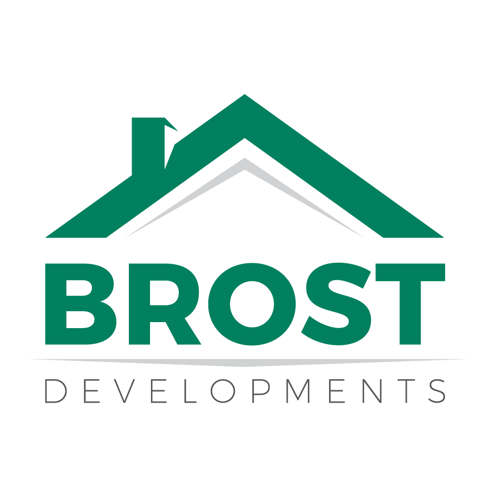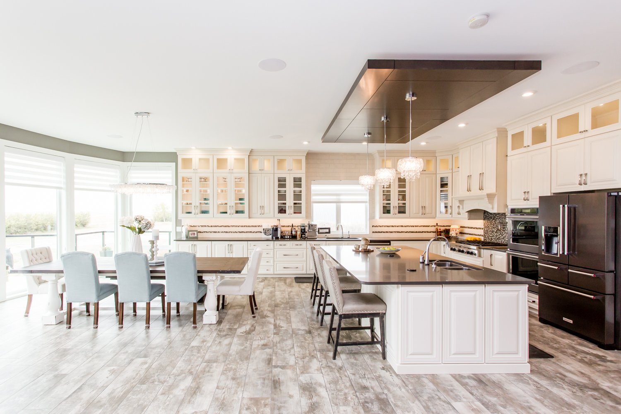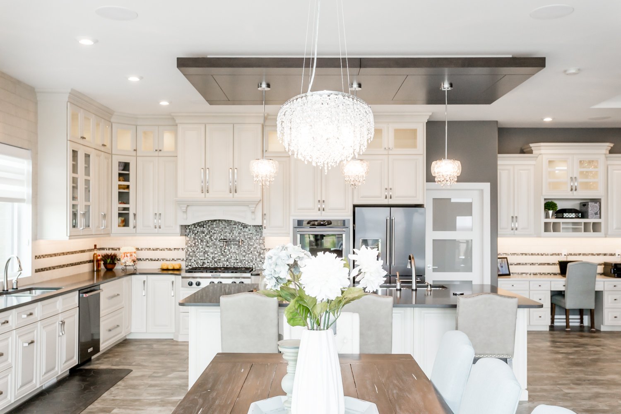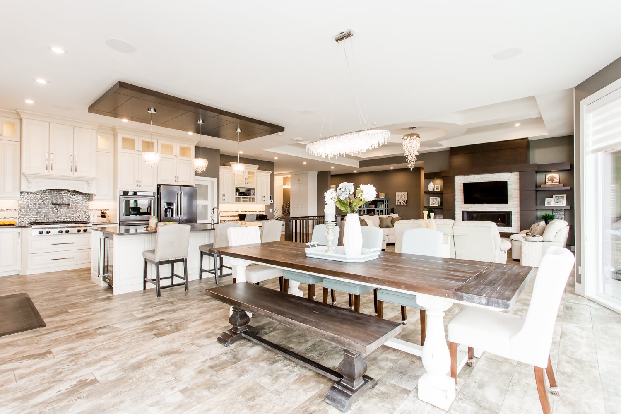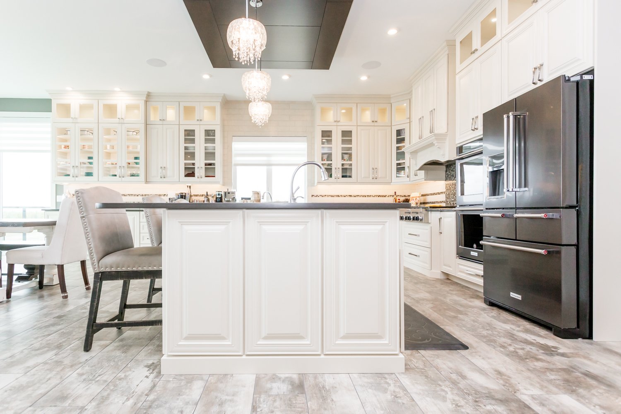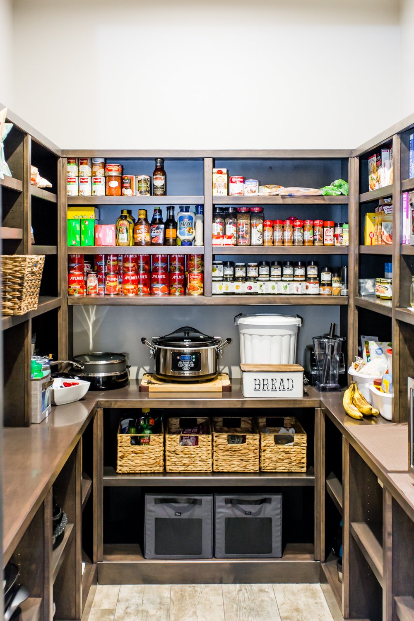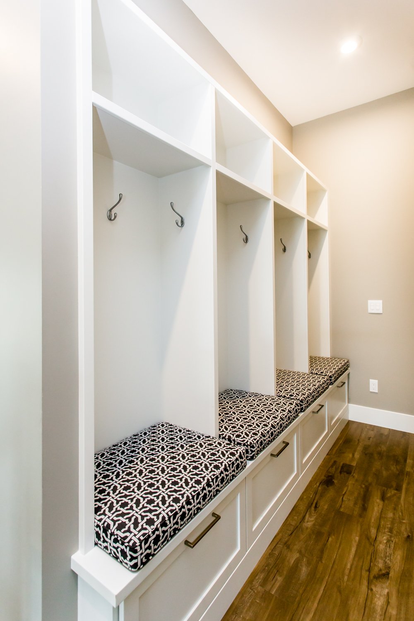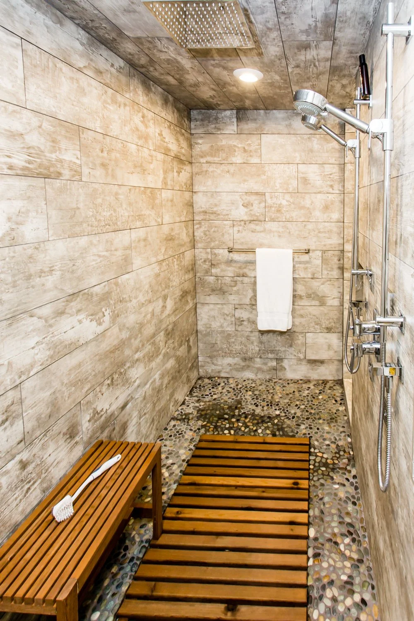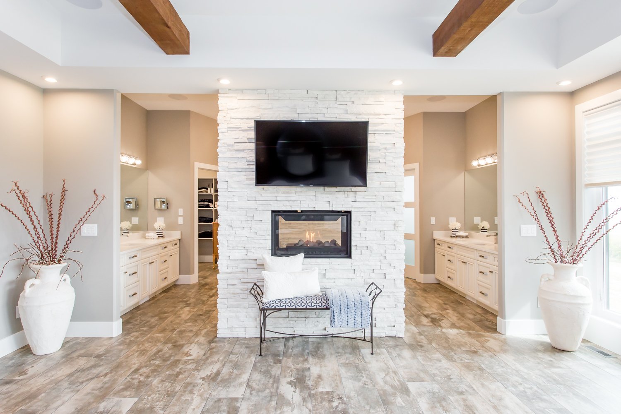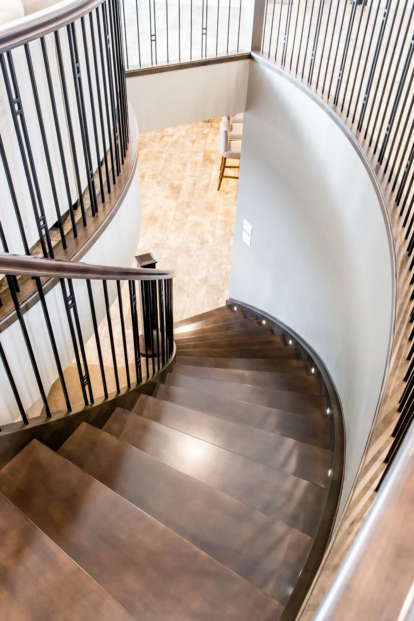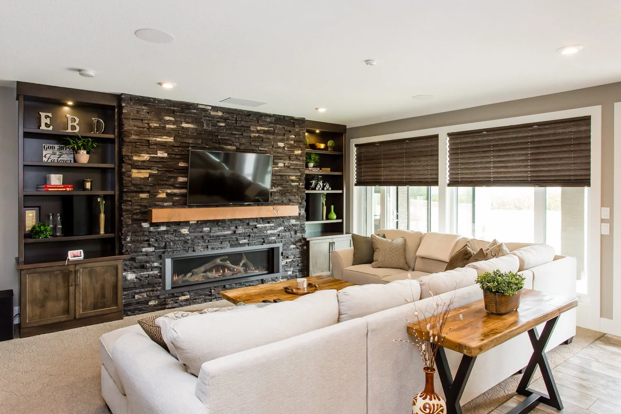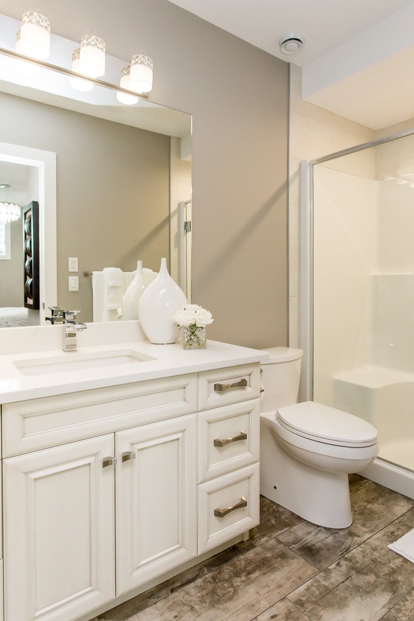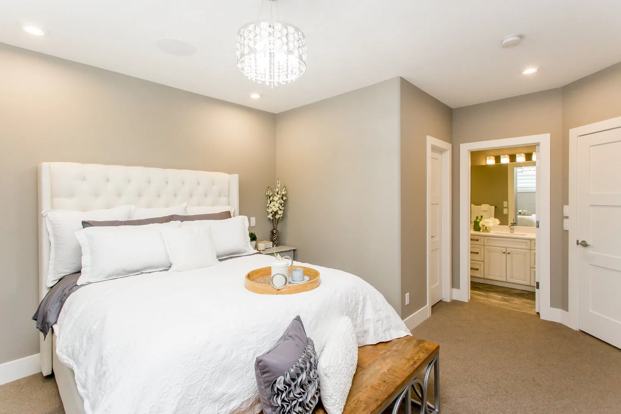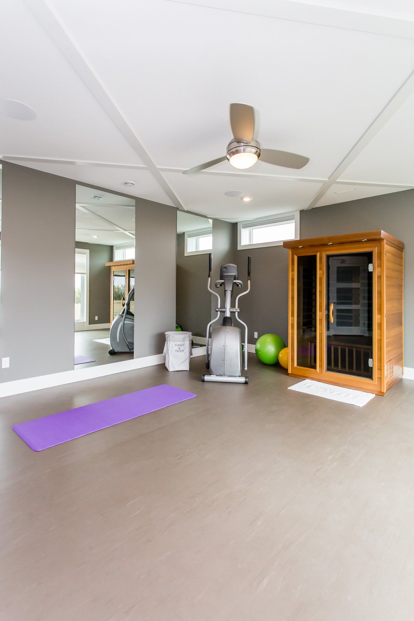THE WILLOWBEND
Our Willowbend plan is part of our Abundant Home series.
If you are looking for luxury acreage living, with space for all of your family and friends, the Willowbend is for you. For some, the ability to have everything you need in your home and not need to venture out often is important. With this idea in mind, this home was drafted complete with cold storage spaces, pantry and freezer rooms, grand entertaining areas and deluxe guest bedrooms. The Willowbend means you don’t feel the need to go on a holiday escape, because every day in this home will feel like you are living in a dream.
Specifics:
Bungalow
3 + 2 bed
4 bath
2 powder
Main – 3538 square feet | Foyer | Living | Kitchen | Dining | Master | Ensuite | Walk-in | Bed | Bed | Bed | Bath | Powder | Pantry | Storage | Laundry | Mud
Lower – 3825 square feet | Living | Rec | Bar | Bed | Ensuite | Bed | Ensuite | Exercise | Office | Play | Powder | Storage | Mechanical
This home was the recipient of the BILD Medicine Hat Award of Excellence for Best Kitchen and Best Ensuite. If you think the Willowbend might be a good fit for your family, contact us for pricing and additional details.
*Note: Click on images below to view full size*
