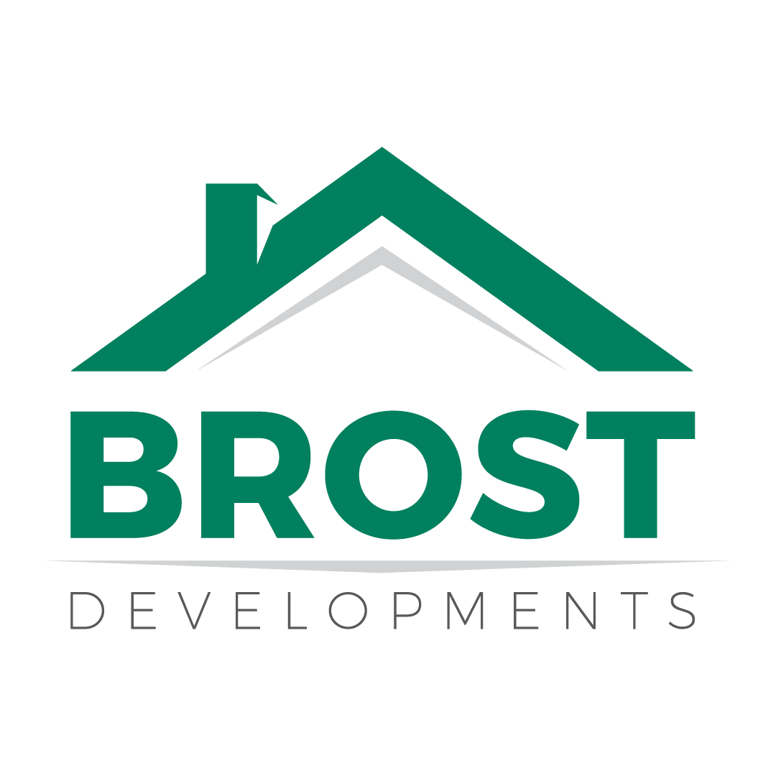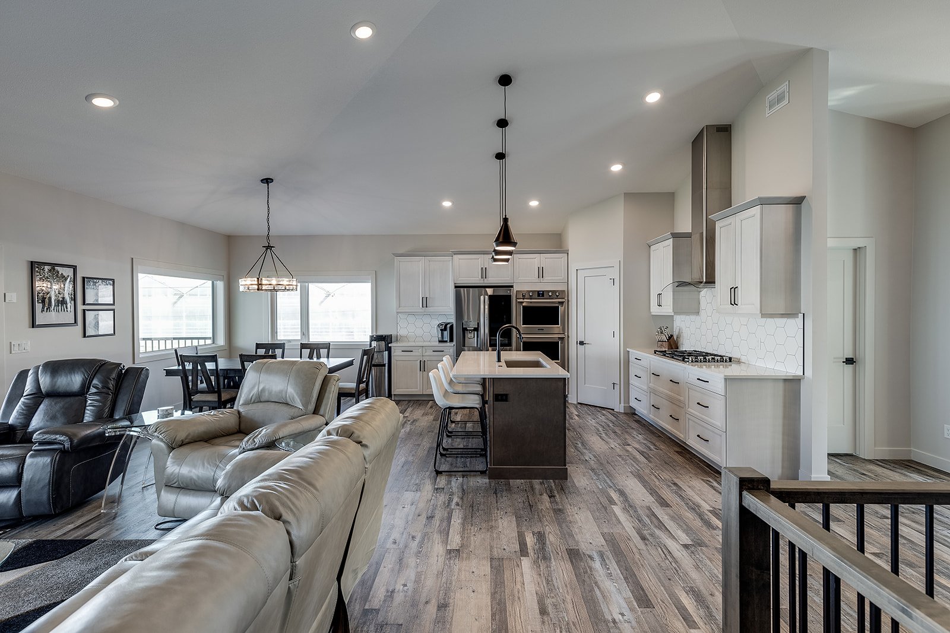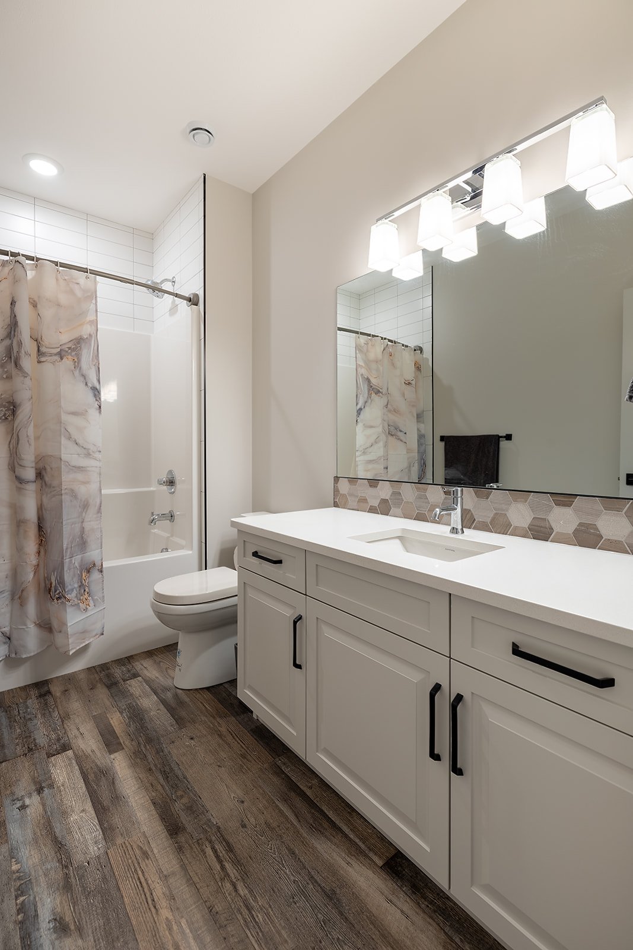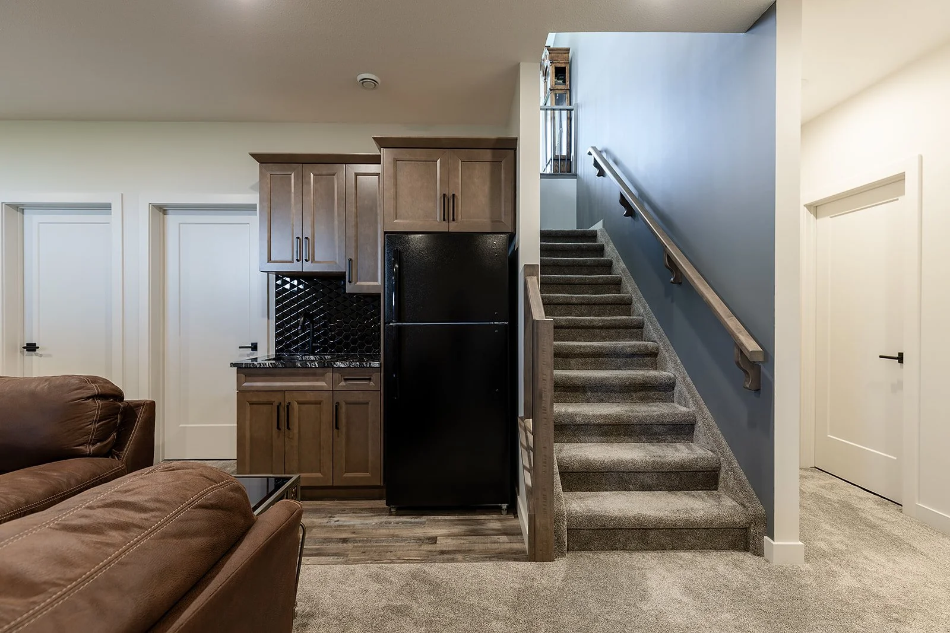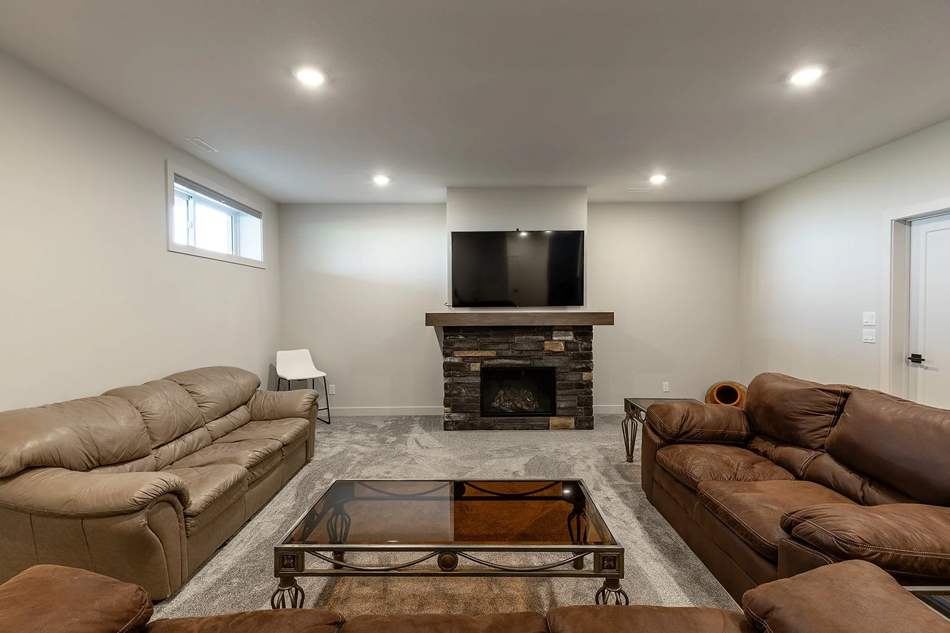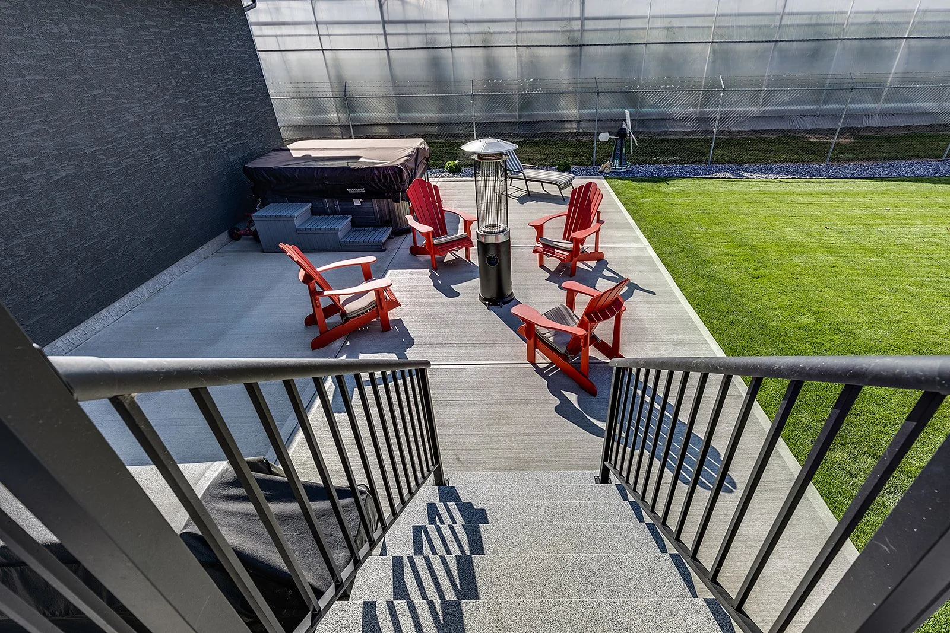THE FONTANA II
Our Fontana II plan is part of our Comfort Home series.
Introducing the Fontana II: a perfect fusion of function and form. This residence offers all the necessities you need, along with added comforts to elevate your lifestyle. Its timeless home design exudes classic elegance while incorporating modern features that cater to contemporary living.
Upon entering, you'll be captivated by the vaulted ceilings and the open-concept main-floor living spaces. These expansive areas create a sense of grandeur and connectivity, perfect for both daily life and entertaining. On the main floor, you'll also find a versatile den, ideal for remote work or as a cozy reading nook. The master bedroom is a comfortable retreat, complete with a spacious walk-in closet and a luxurious ensuite, providing privacy and convenience.
Descending to the lower level, you'll discover a world of indulgence. An extra recreation room ensures there's plenty of space for relaxation and fun. The dedicated gym caters to your fitness needs, promoting a healthy lifestyle right at home. In addition to these amenities, the lower level also features comfortably sized bedrooms, ensuring that family and guests alike can experience comfort and serenity. This home is the perfect embodiment of contemporary living, where everyday necessities are harmoniously complemented by the added comforts that make life truly exceptional.
Specifics:
Bungalow
1 + 2 bed
2 1/2 bath
Main – 1,400 square feet | Entry | Living | Dining | Kitchen | Pantry | Powder | Office | Master | Ensuite | Walk-in Closet | Mud
Lower – 1,086 square feet | Rec | Bar | Gym | Bed | Bed | Bath | Storage | Mechanical
If the pictures and details of this home spark your interest, please contact us, and we would be happy to provide additional floorplan details.
*Note: Click on images below to view full size*
