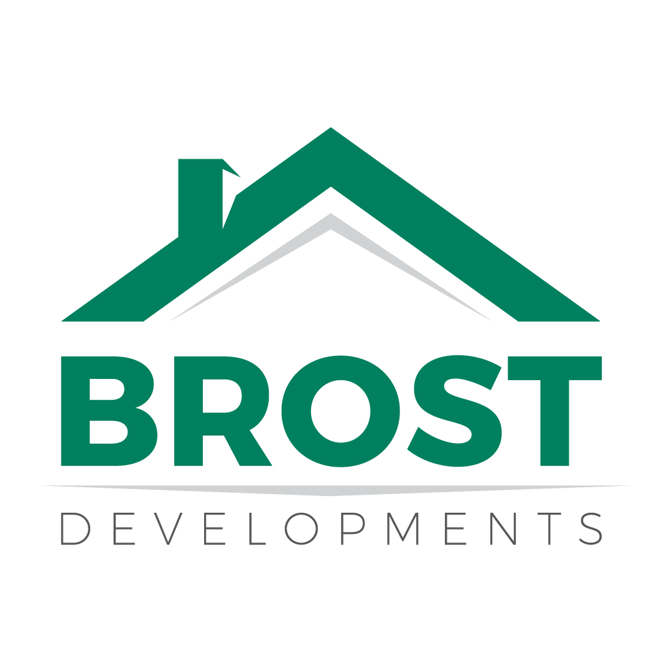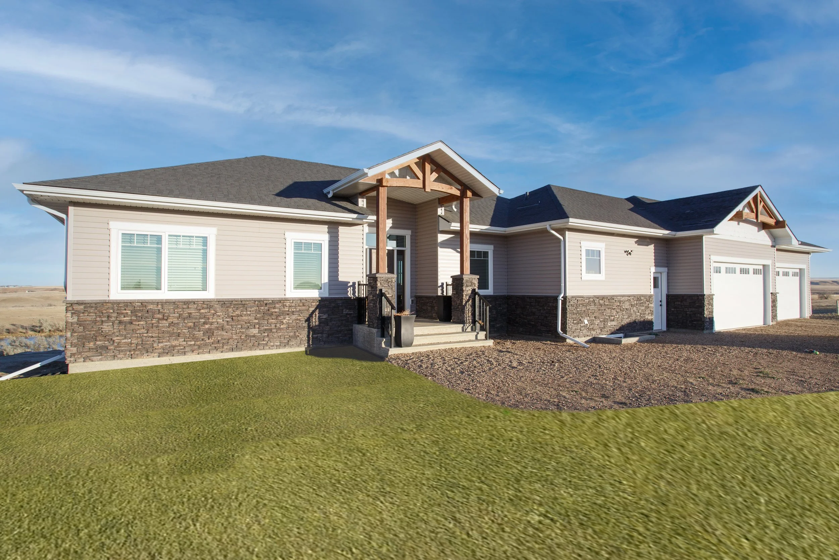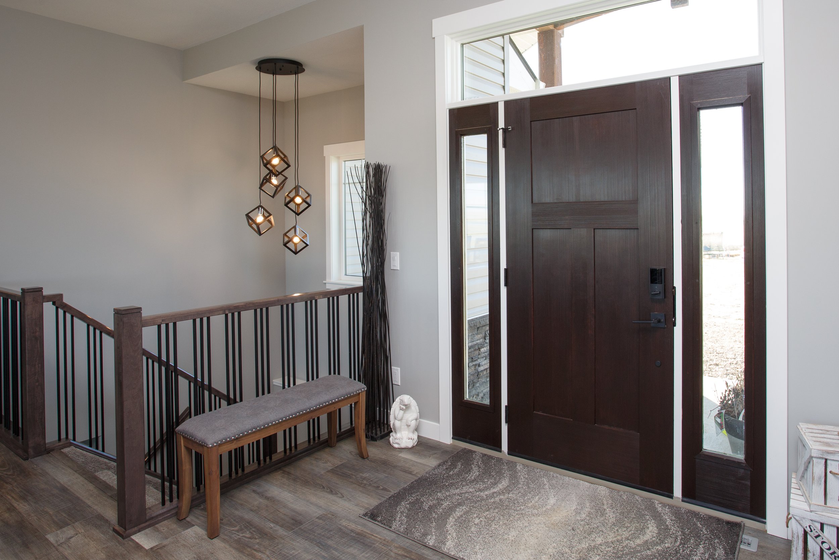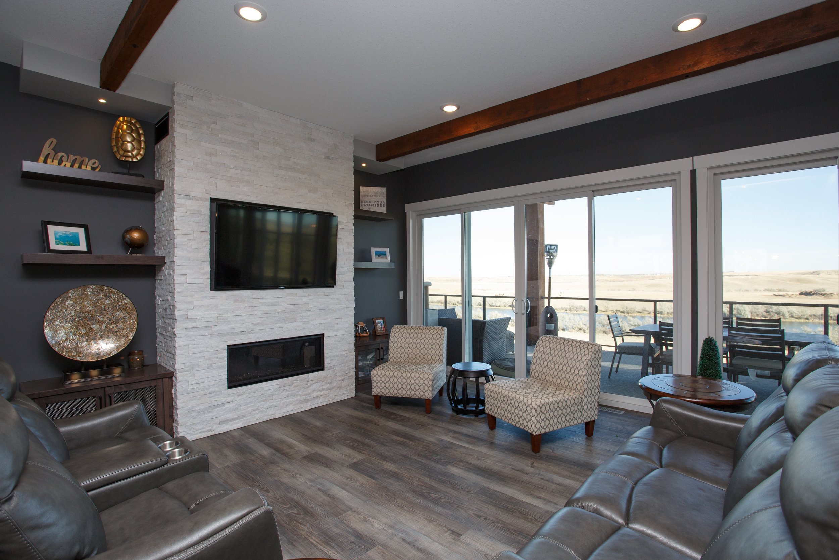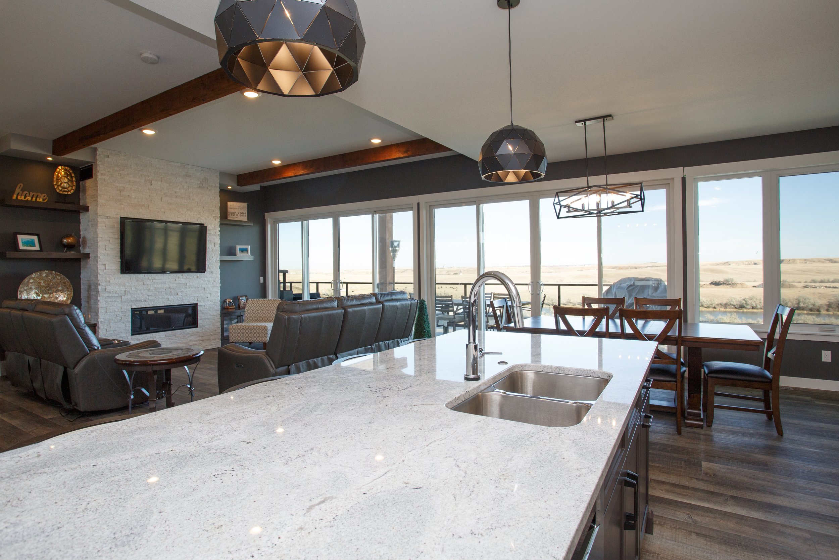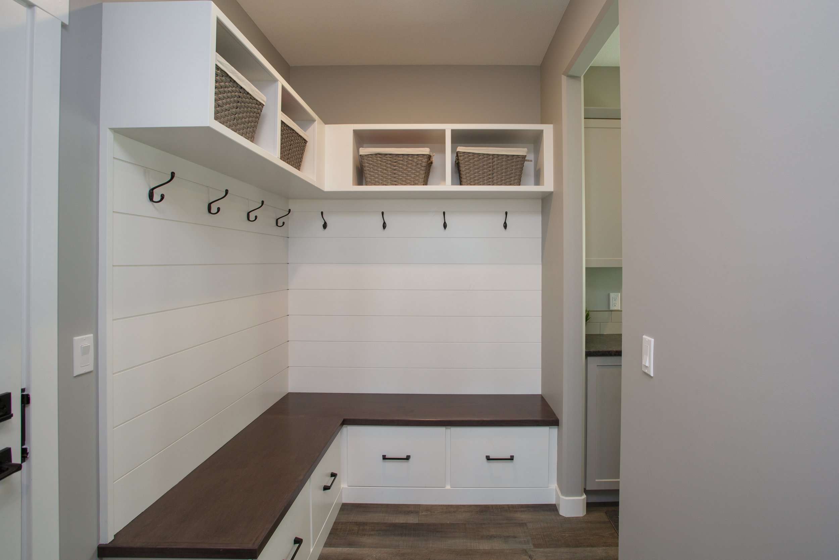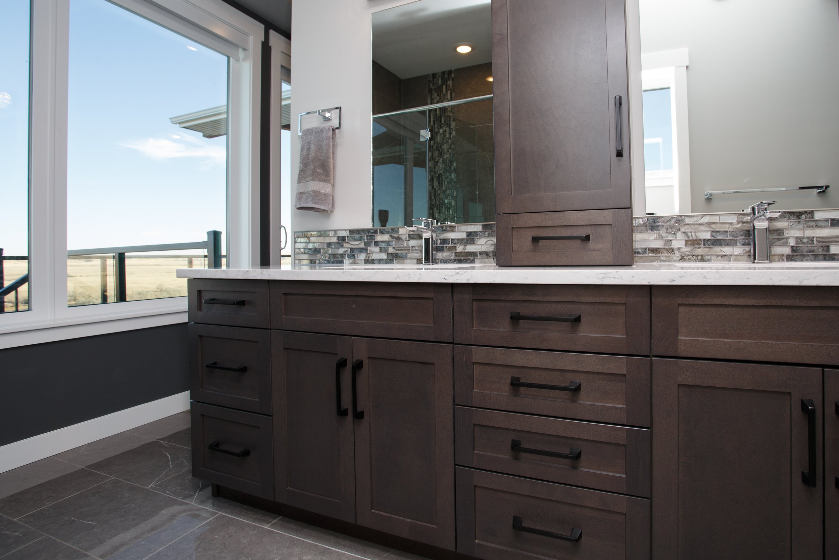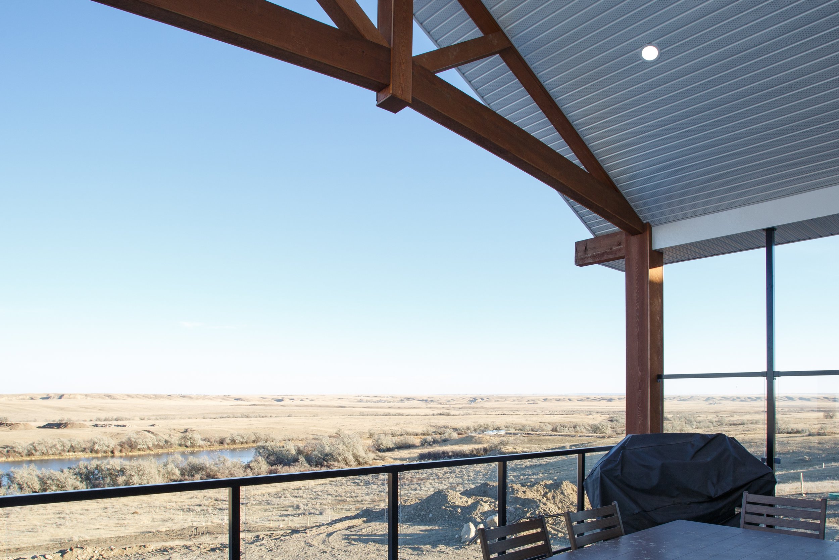THE MORAGA
Our Moraga plan is part of our Comfort Home series.
With a sprawling floor plan and all of the extra spaces you need to live comfortably, this plan is truly a dream. As you enter this home you are immediately taken in by the open great room and wall-to-wall windows capturing the beautiful views. The kitchen is as functional as it is beautiful with ample cabinetry, a grand island and an adjoining butler’s pantry. The lower level is perfect for enjoying memorable nights with family and friends, with the comfortable recreation area, theatre screen, built-in bar and golf simulator area. And for warm summer nights, the grand covered upper deck allows you to kick back and enjoy the fresh Alberta air.
Specifics:
Bungalow
2 + 3 bed
4 bath
Main – 1,840 square feet | Entry | Great | Kitchen | Dining | Pantry | Office | Master | Ensuite | Walk-in | Laundry | Mud | Bed | Bath
Lower – 1,560 square feet | Rec | Bar | Golf Simulator | Bed | Bed | Bed | Bath | Bath | Wet/Mud | Storage | Mechanical
This home was a winner of a Best New Home Design Award at the BILD Medicine Hat Awards of Excellence! If the pictures and details of this home spark your interest, please contact us, and we would be happy to provide additional floorplan details.
*Note: Click on images below to view full size*
