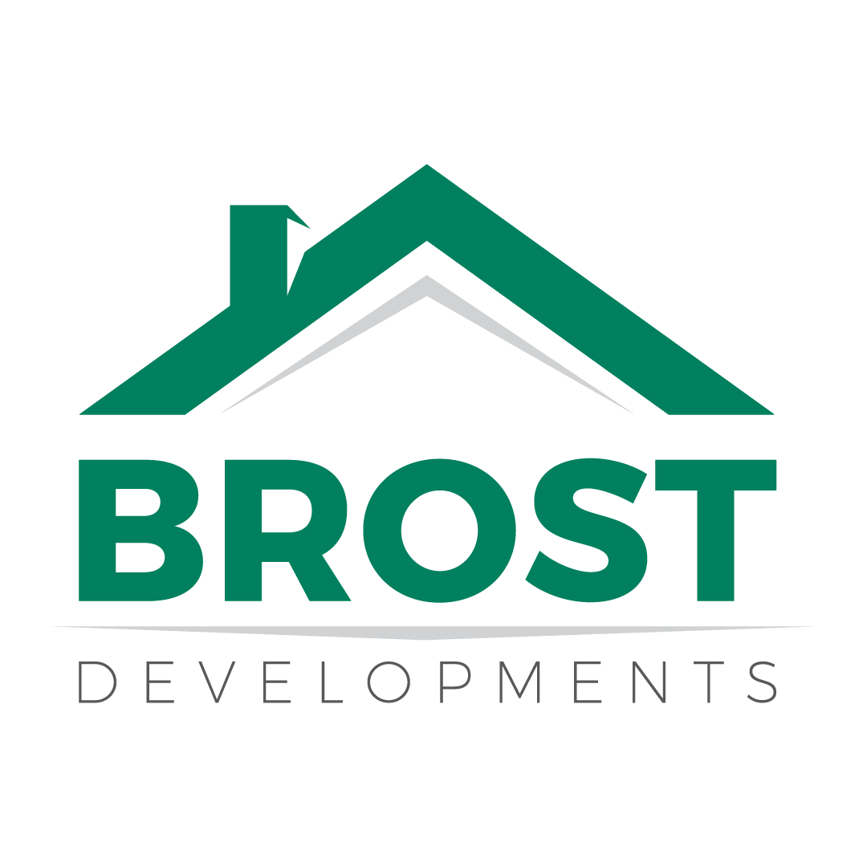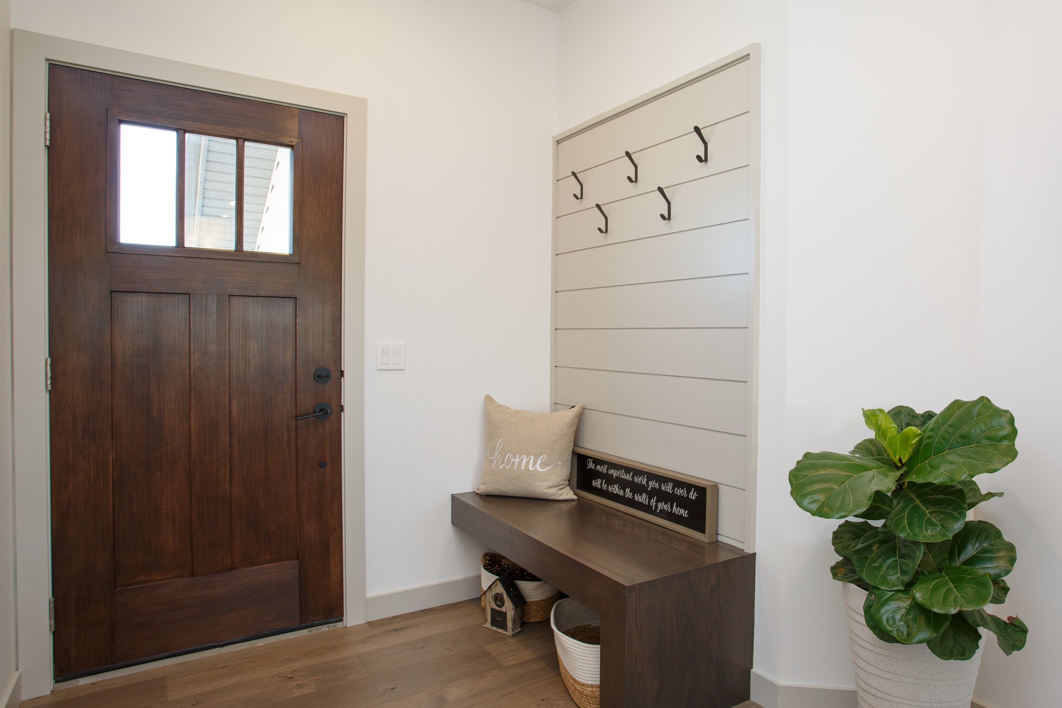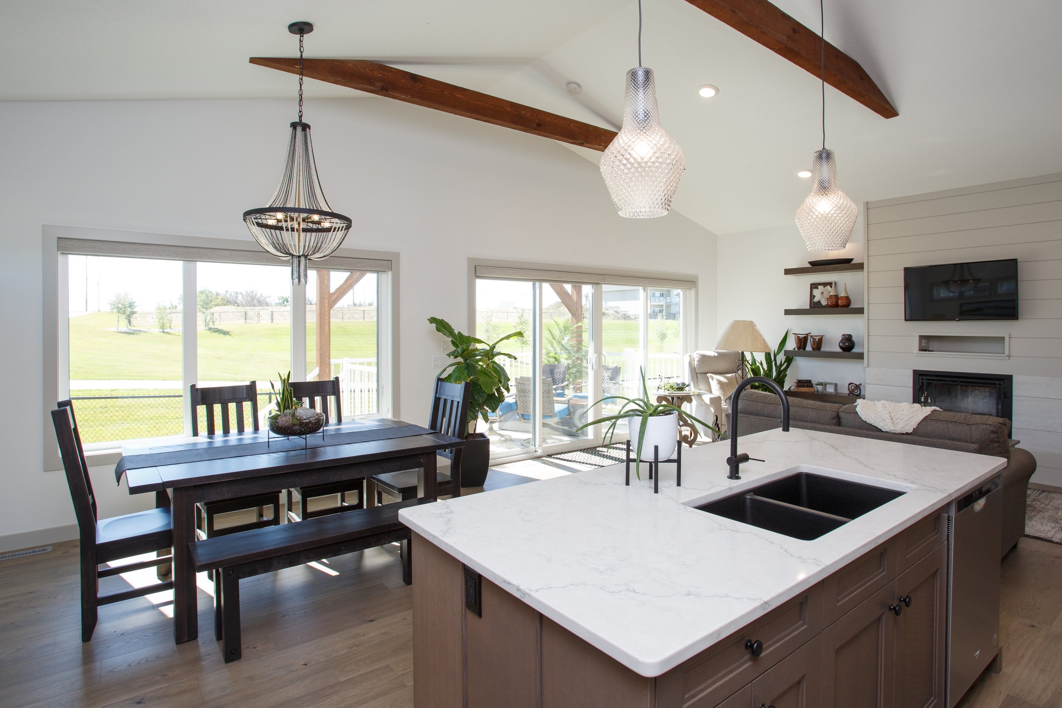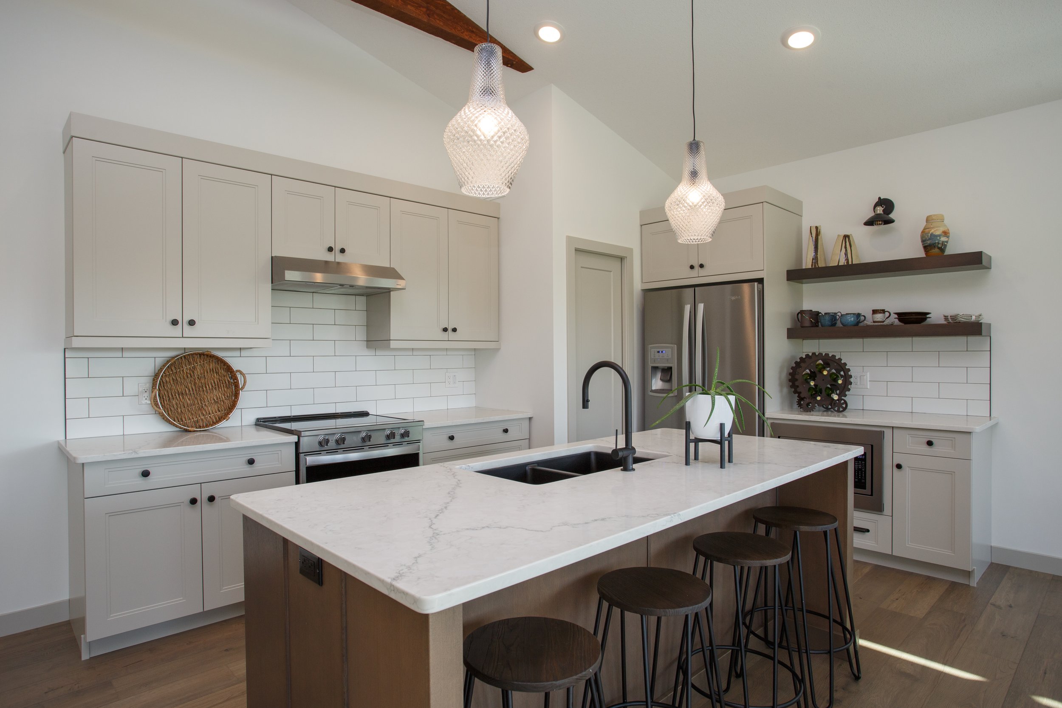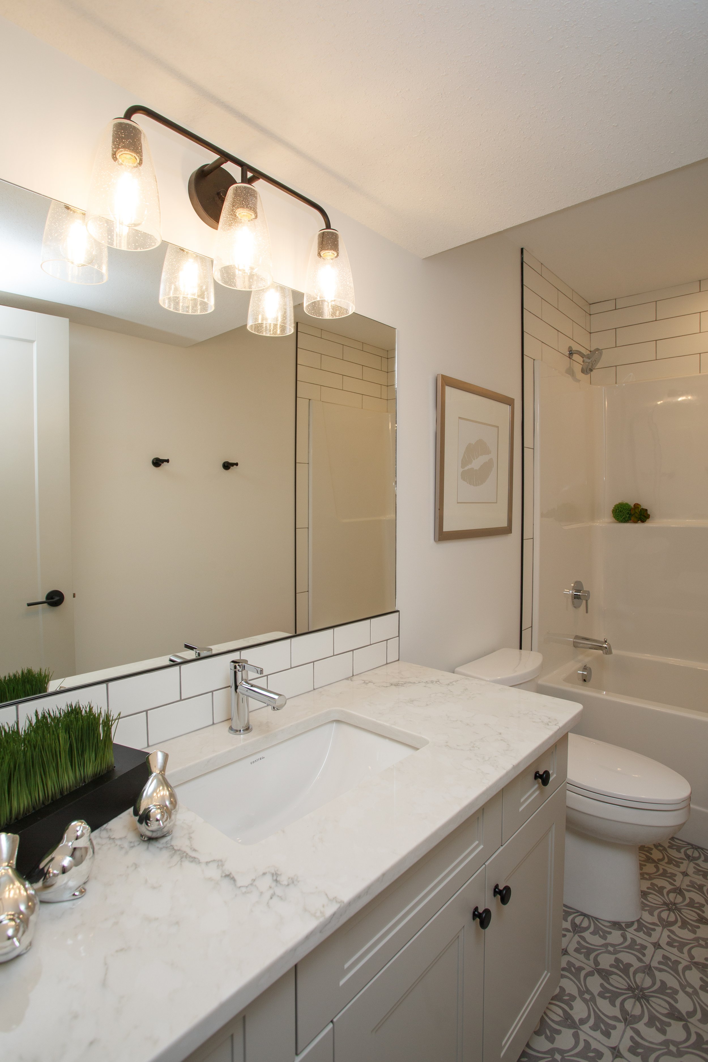THE AVONDALE II
Our Avondale II plan is part of our Cozy Home series.
Introducing the Avondale II, a charming addition to our cozy bungalow series. Despite its modest square footage, this home boasts a well-thought-out design that caters to all your comfort needs. The open-concept main floor, complete with vaulted ceilings, creates a grand and inviting ambiance, making it the ideal setting for entertaining friends and family.
The main floor features a delightful master bedroom with an ensuite and a spacious walk-in closet, providing homeowners with a serene retreat. On the lower level, you'll discover a generously sized recreation room, perfect for movie nights or game gatherings. Additionally, two extra bedrooms are perfect for accommodating family or guests. The Avondale II is a testament to thoughtful design, where every square foot is dedicated to ensuring your home is a place of comfort and enjoyment.
Luxury features of this home include:
Spacious 23 1/2′ x 26′ double attached garage to protect your vehicles and adventure gear
Reduced maintenance with concrete driveways and stairs, Xeriscaped front yard, vinyl siding with rock details and more
Minimized energy transfer with grand triple-glazed, dual low e windows
Open concept main floor living space includes a custom kitchen with quartz counters, a grand vaulted ceiling with wood beams and a charming electric fireplace
Contemporary kitchen with upgraded appliance package, large pantry and slow close hardware
Plenty of convenient storage and shelving solutions throughout
Entertaining paradise with beautiful sundeck and cedar pergola
And as always with a Brost home, it includes a carefully designed, advanced mechanical system, LED lighting and an extra focus on insulation and air-tightness for many years of comfort and guaranteed low utility bills.
Specifics:
Bungalow
1 + 3 bed
2 1/2 bath
Main – 1171 square feet | Foyer | Living | Kitchen | Dining | Master | Ensuite | Walk-in | Powder | Laundry
Lower – 857 square feet | Rec | Bed | Bed | Bed | Bath | Mechanical
This home was the winner of Best Home Design in its price category and Greenest Home at the BILD Medicine Hat Awards of Excellence! If the functionality and simplicity of this plan interests you, contact us for additional layout details or discuss building this amazing home in a location of your choosing.
*Note: Click on images below to view full size.
