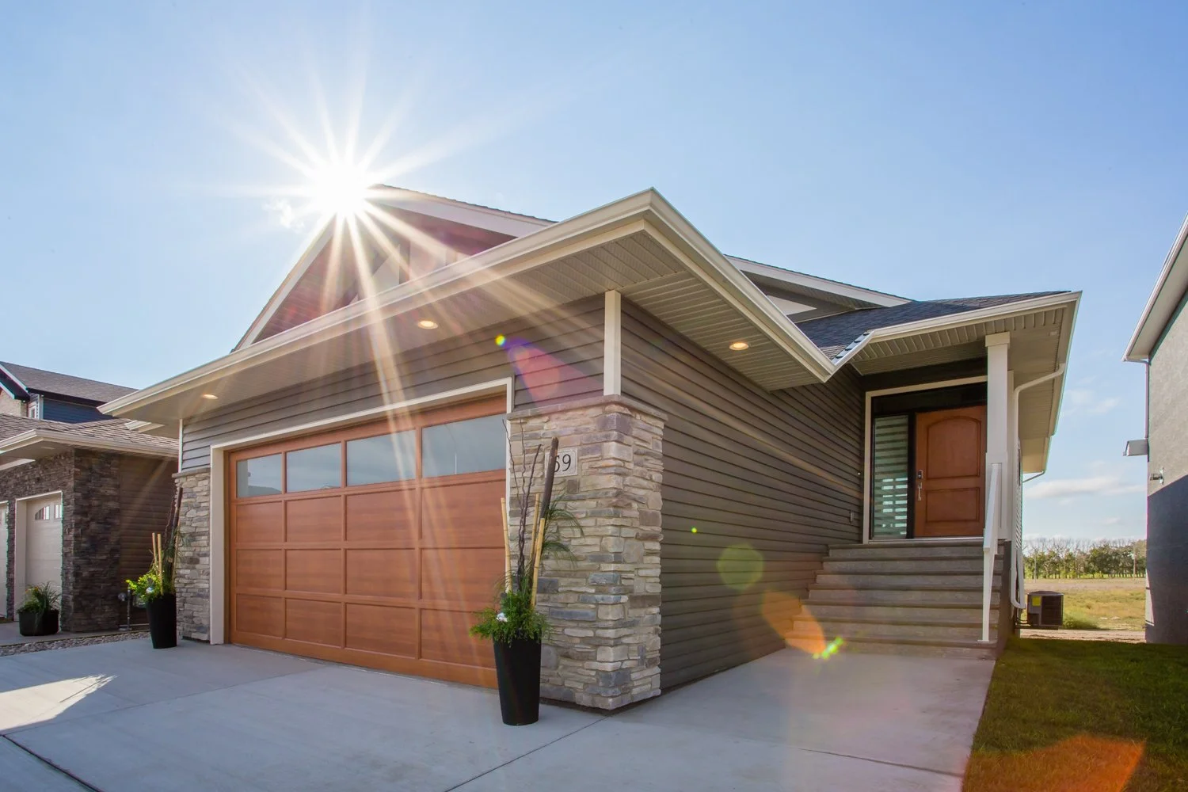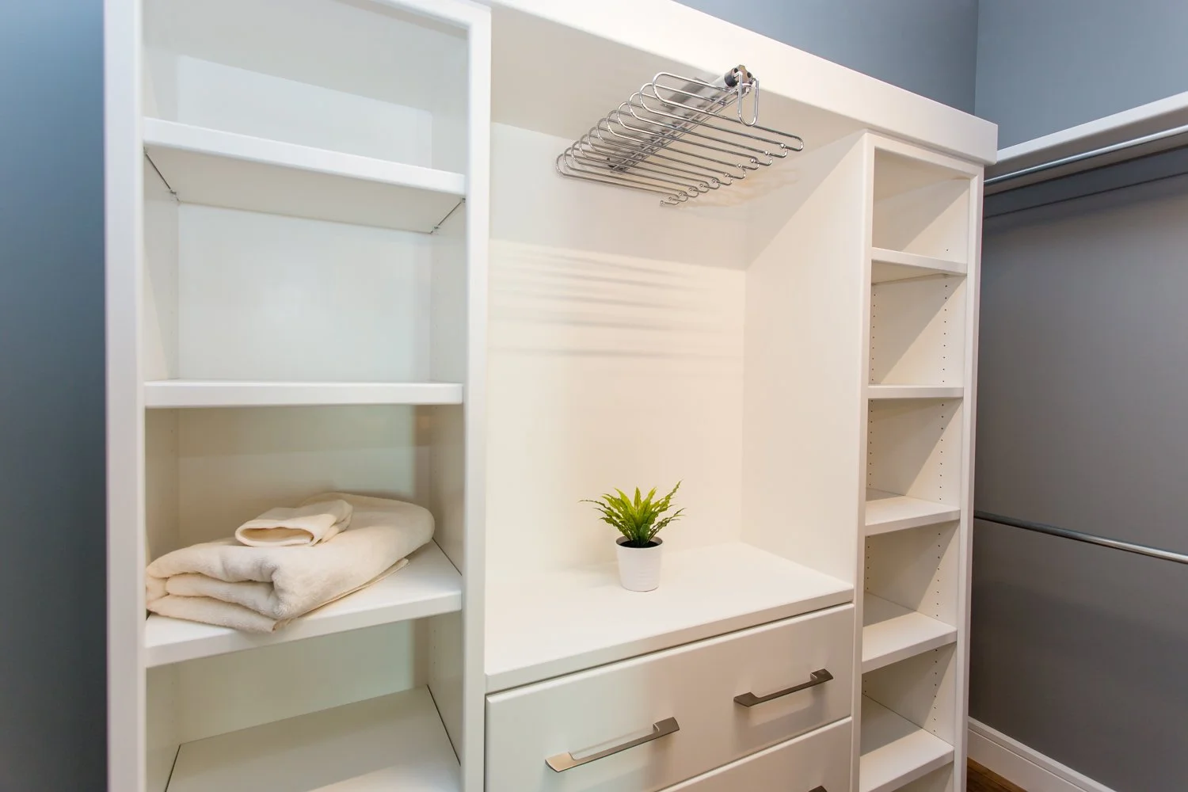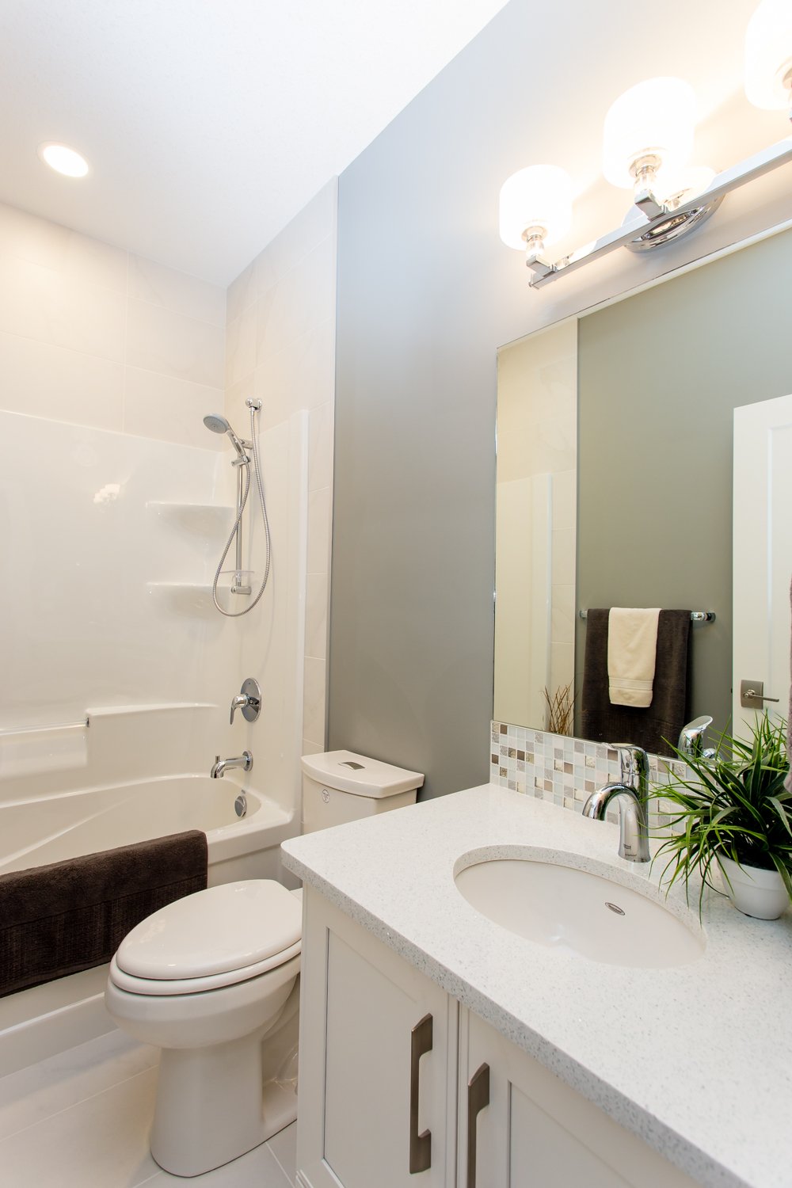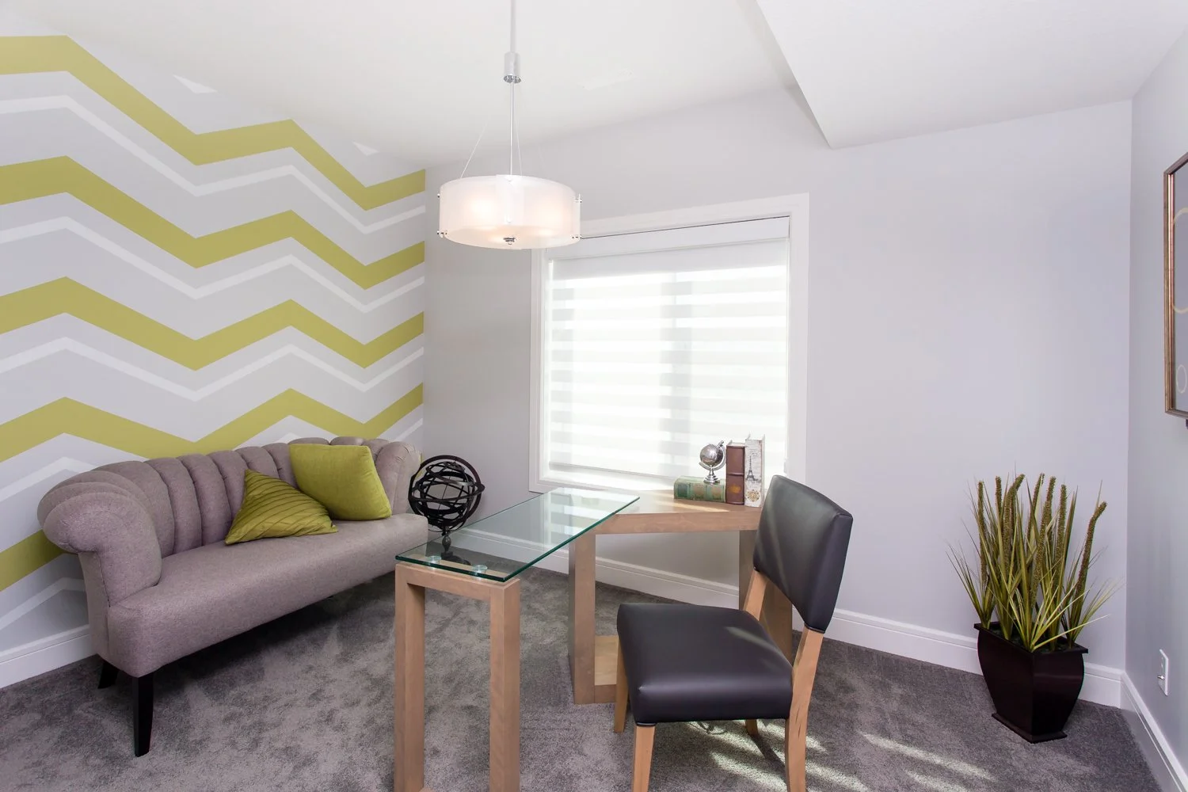THE LAGUNA
Our Laguna plan is part of our Cozy Home series.
Discover the unique charm of the Laguna, a standout bungalow within our cozy series, boasting two bedrooms on the main level. This bungalow offers a galley-style kitchen that maximizes space and features a built-in dining room, optimizing the flow and functionality of the home.
A striking focal point of the main floor is the dramatic floor-to-ceiling wall of windows adorning the back wall of the living room, bathing the space in abundant natural light. Step outside to the covered main floor deck, where your entertaining options expand, allowing you to enjoy this home both indoors and out.
The generously sized main floor bedroom comes complete with an ensuite and an envy-inducing walk-in closet. On the lower level, you'll find a spacious second living room area and two additional bedrooms, providing ample space for your family or guests. The Laguna offers a unique and cozy living experience, combining thoughtful design with an abundance of natural light, making it a perfect place to call home.
Specifics:
Bungalow
2 + 2 bed
3 bath
Main – 1290 square feet | Foyer | Living | Kitchen | Dining | Master | Ensuite | Walk-in | Bed | Bath | Laundry
Lower – 1290 square feet | Rec | Bed | Bed | Bath | Craft | Storage | Mechanical
This home was the recipient of a BILD Medicine Hat Award of Excellence in Best Design. If the functionality and simplicity of this plan interests you, contact us for additional layout and pricing details.
*Note: Click on images below to view full size.






















