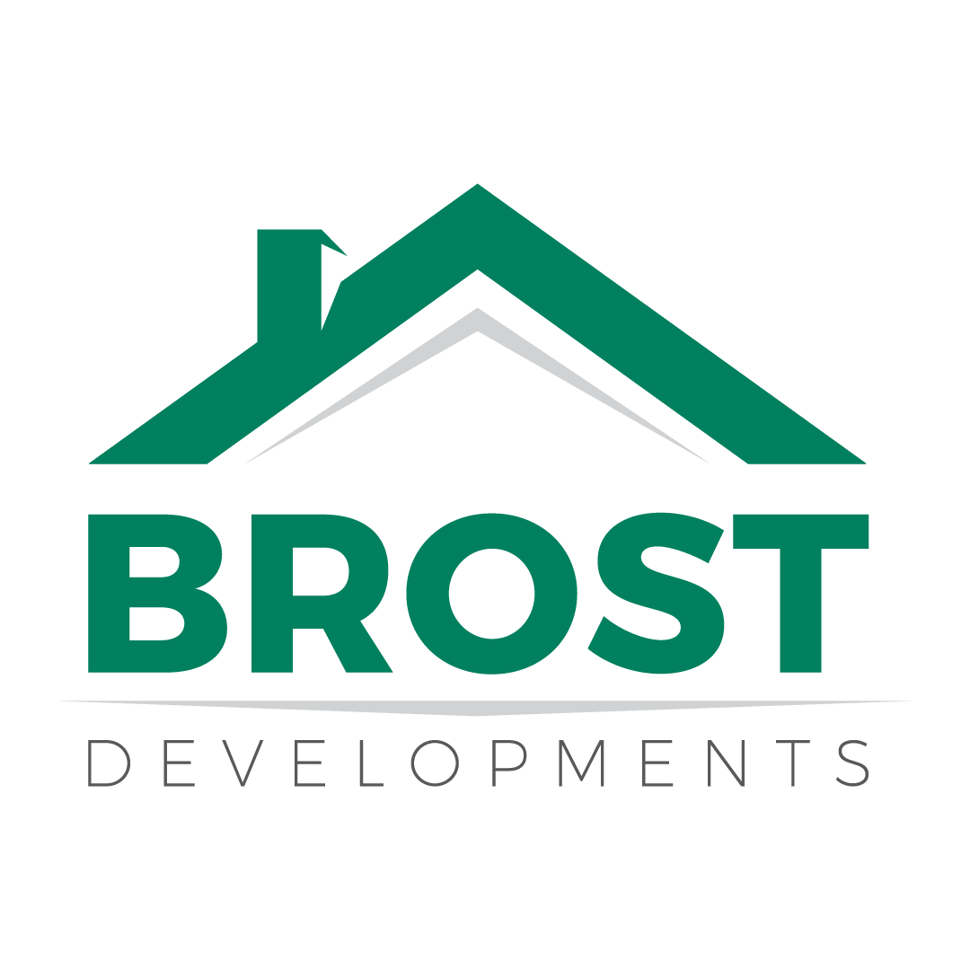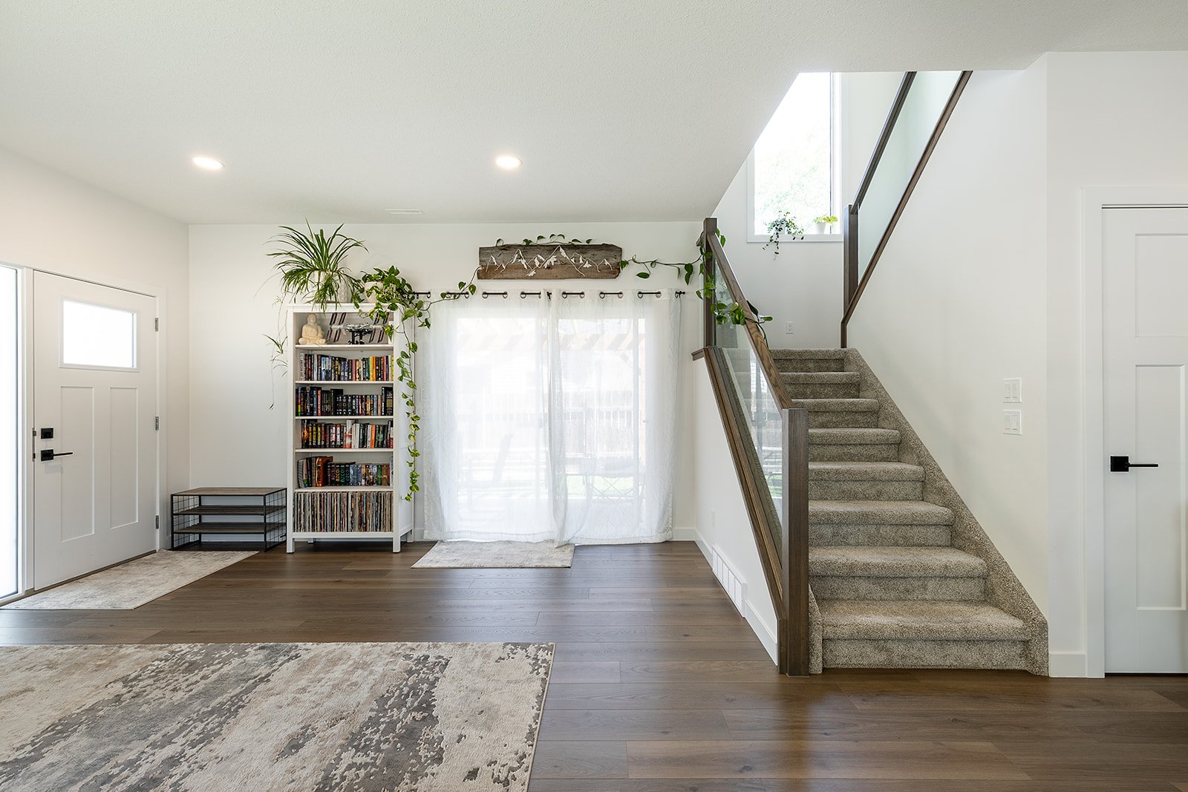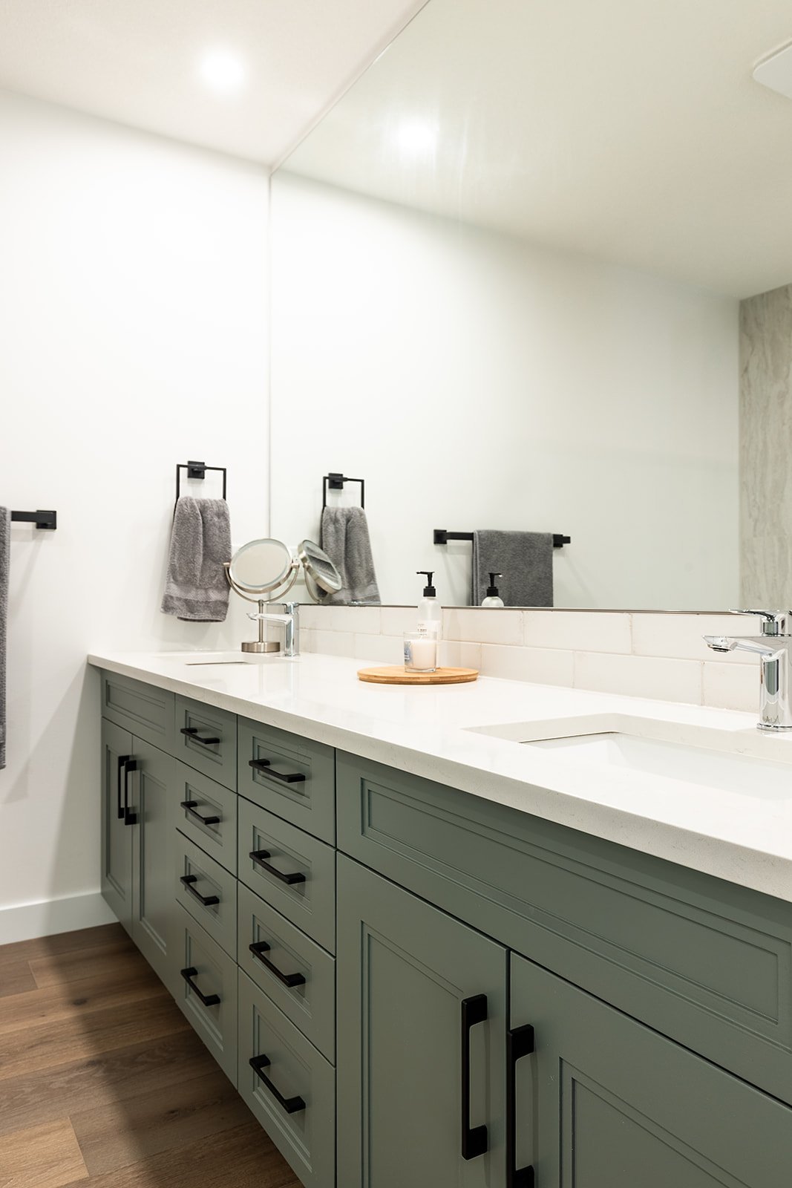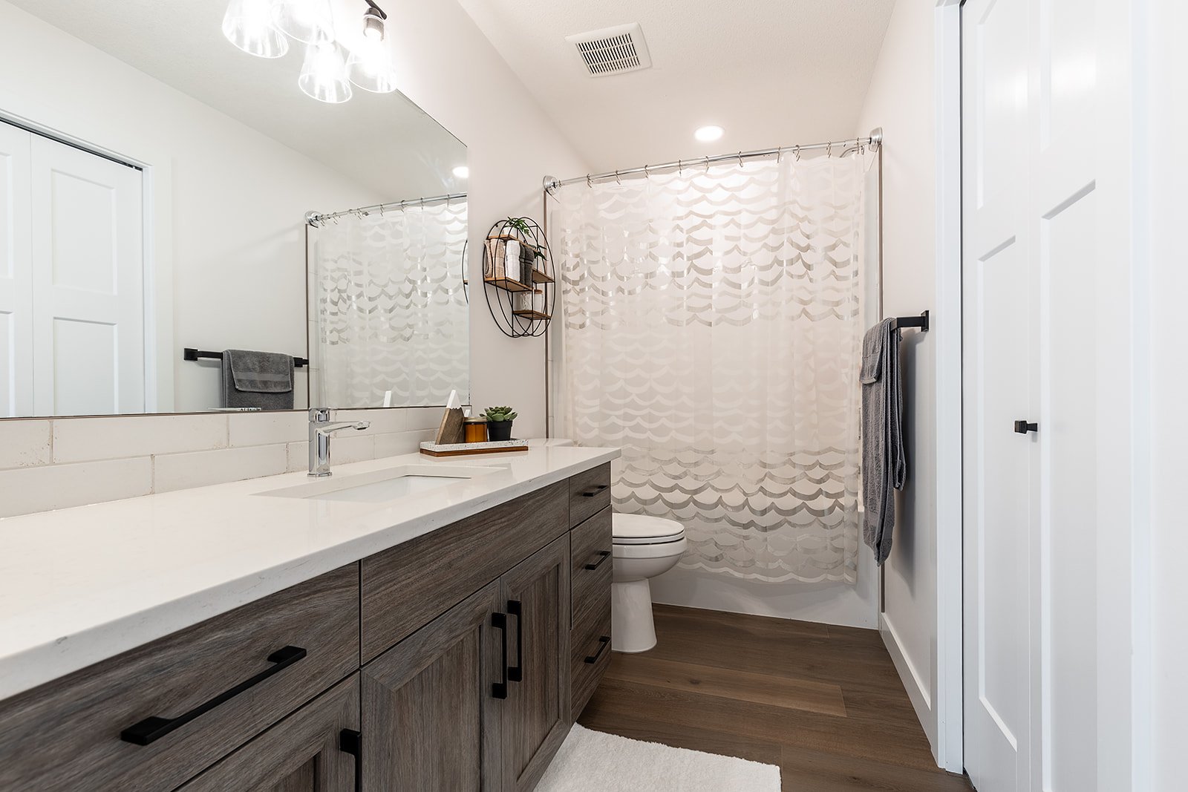THE BALMORAL
Our Balmoral plan is part of our Shared Home series.
This distinctive two-story shared home stands as a remarkable example of innovative design, perfectly tailored to a unique location. Architectural details were a central focus, resulting in a striking and elegant structure. The open main floor is a true gem, offering a spacious living room, a central kitchen with a generously sized island, and a comfortable dining area where memories are sure to be made. On this level, you'll also find a convenient powder room, a mud room, and a mechanical area, ensuring functionality and practicality.
The upper level is a haven for family life, with a large loft area providing versatile space for relaxation or play. The master bedroom is a retreat in its own right, complete with an ensuite, a spacious walk-in closet and beautiful natural lighting. Two additional bedrooms, a full bathroom, and a well-placed laundry area complete this level, ensuring that this unique home offers both style and function in abundance.
Specifics:
Shared Home
3 bed
2 1/2 bath
Main – 829 square feet | Entry | Living | Dining | Kitchen | Powder | Mud | Mechanical
Upper – 881 square feet| Loft | Master | Walk-in Closet | Ensuite | Bed | Bed | Bath | Laundry
If the pictures and details of this home spark your interest, please contact us, and we would be happy to provide additional floorplan details.
*Note: Click on images below to view full size*





















