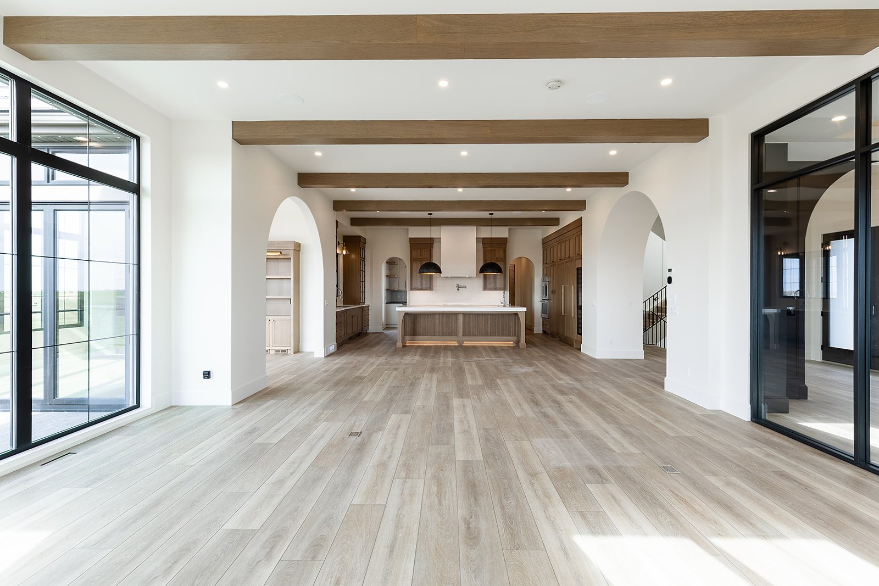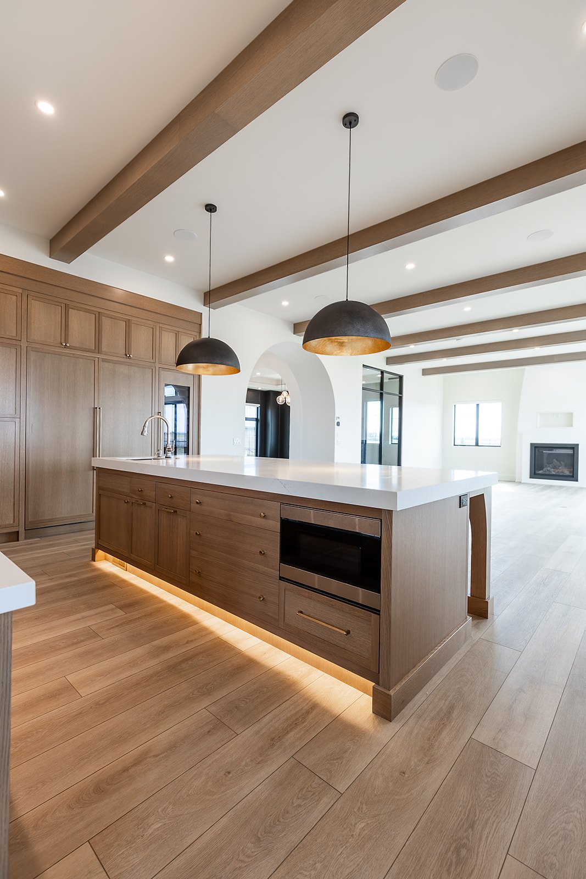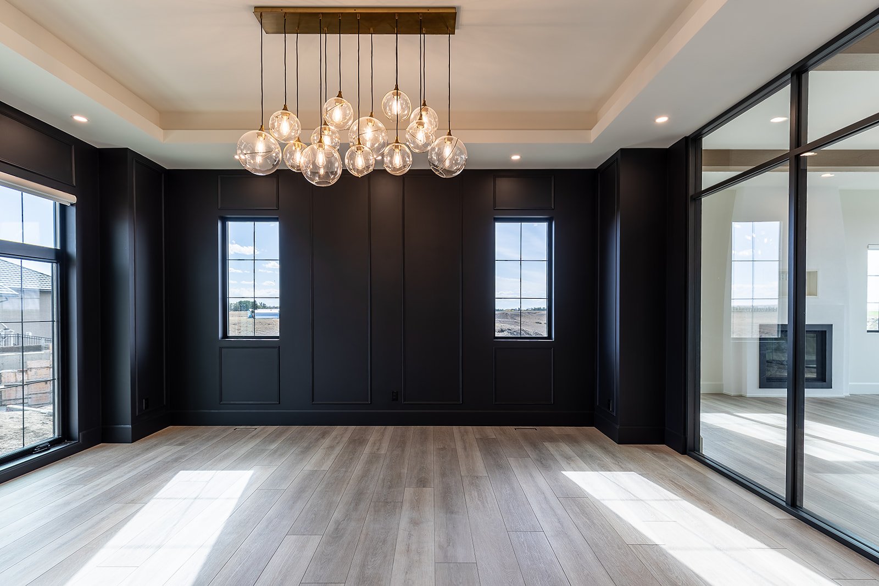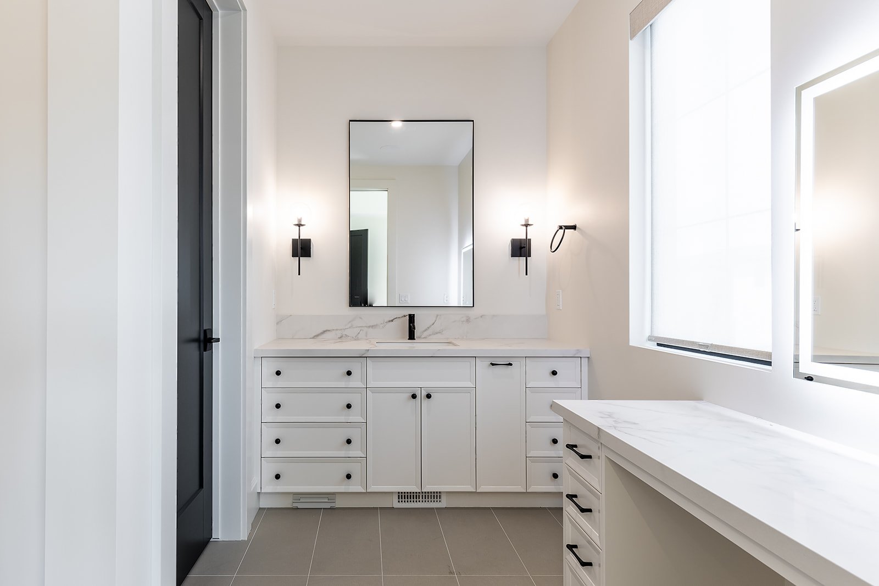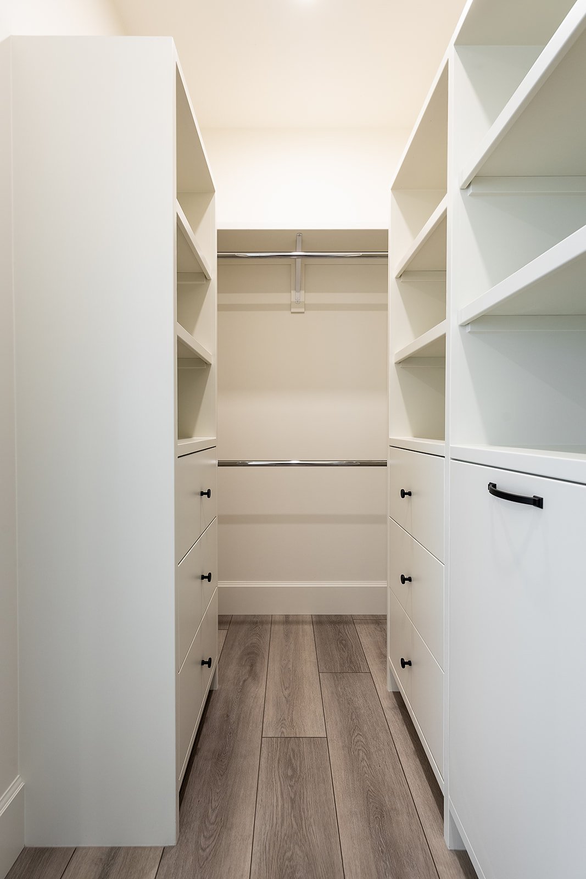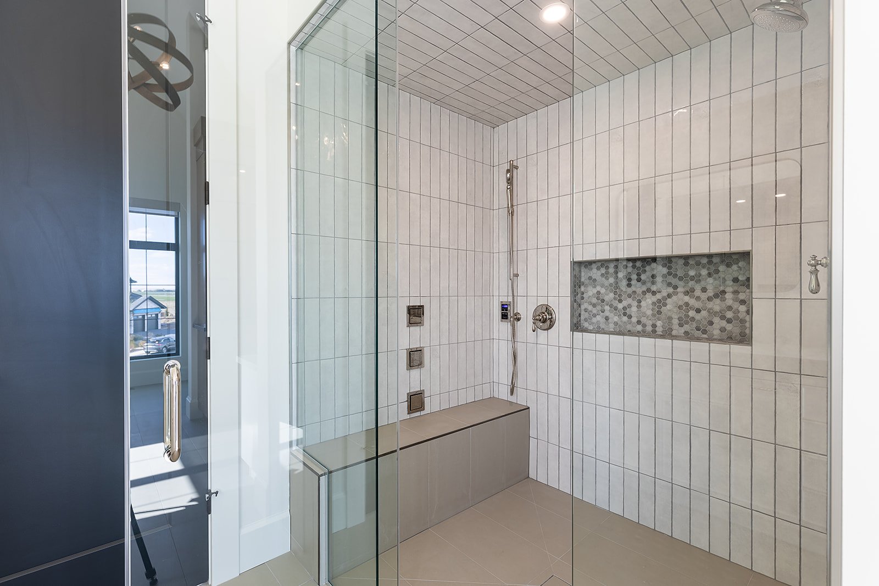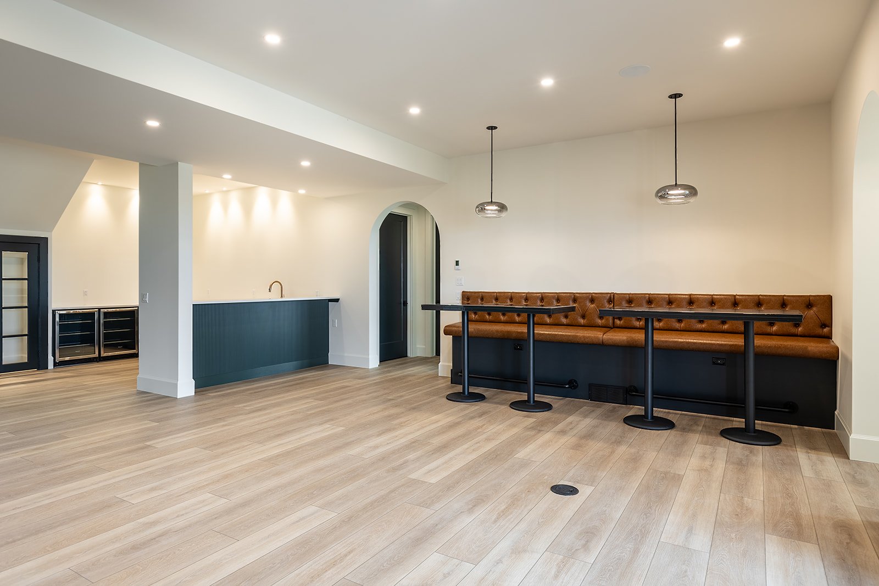THE ANDISON
Our Andison plan is part of our Abundant Home series.
Welcome to your new home, a modern two-story Tudor-style dream home that combines timeless elegance with contemporary comforts. The grand main floor exudes sophistication and charm, featuring a formal dining room for hosting memorable gatherings and a parlour space where you can unwind with a perfect nightcap. For those with culinary inclinations, the Chef's kitchen is a masterpiece, complete with a butlery pantry for all your storage needs.
Each bedroom is a personal retreat with walk-in closets and private bathrooms, offering a sense of privacy and luxury. The grandeur of this home continues with a tiered theatre room, perfect for movie nights and entertainment, and a lower-level bar and rec area ideal for watching the big game with friends and family. As you explore the house, you'll discover a spacious gym to help you stay fit and healthy without leaving the comfort of your home.
This dream home is a testament to fine living, where classic architectural elements meet modern amenities to create a perfect haven for relaxation, entertainment, and making lifelong memories.
Specifics:
Two Story
3 + 1 bed
5 1/2 bath
Main – 2,237 square feet | Foyer | Living | Dining | Kitchen | Nook | Bulter’s Pantry | Storage Pantry | Parlor | Powder | Mud
Upper – 2,021 square feet | Master | Walk-in Closet | Ensuite | Bed | Bed | Bath | Bath | Laundry | Rec
Lower – 2,003 square feet | Rec | Bar | Gym | Theatre | Bed | Bath | Bath | Storage | Mechanical
If the pictures and details of this home spark your interest, please contact us, and we would be happy to provide additional floorplan details.
*Note: Click on images below to view full size*






