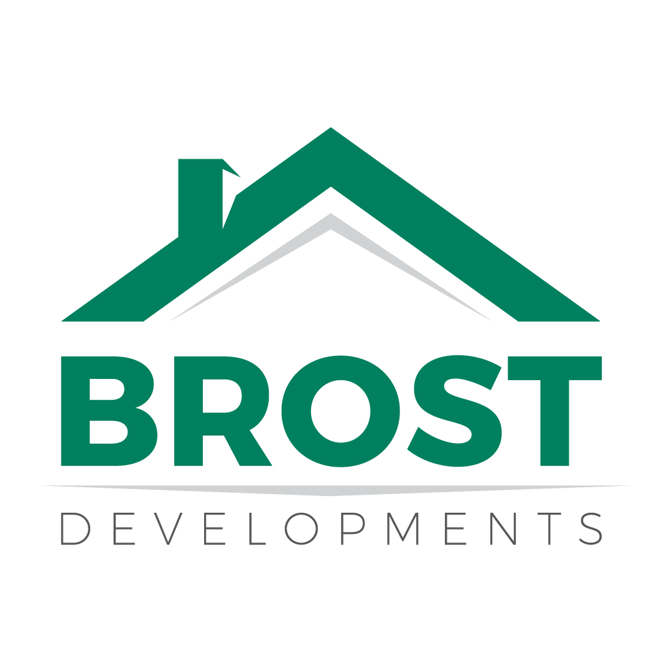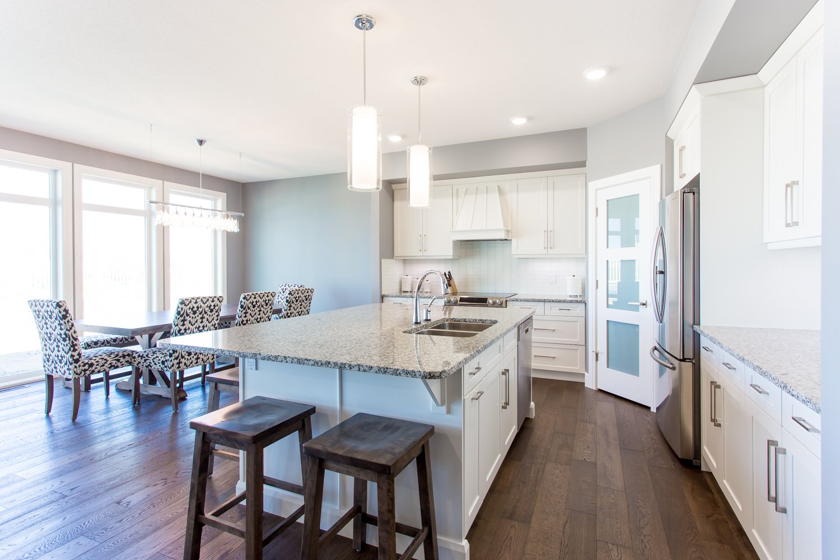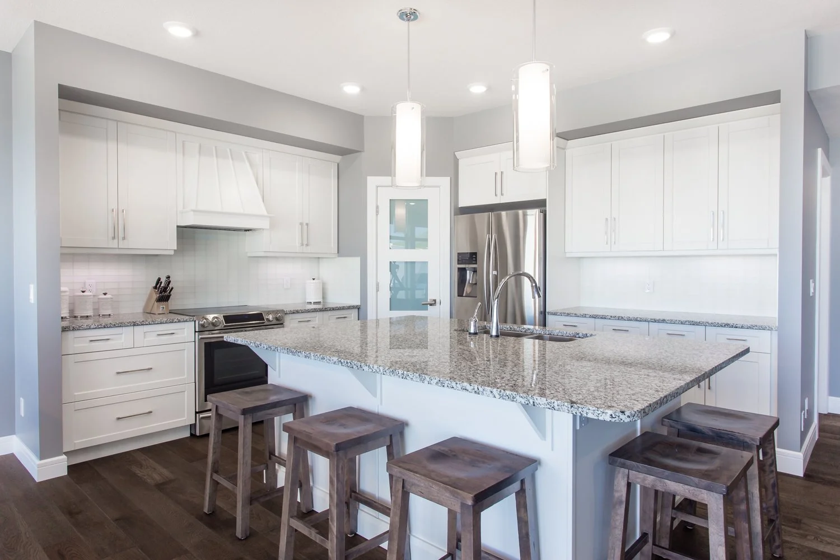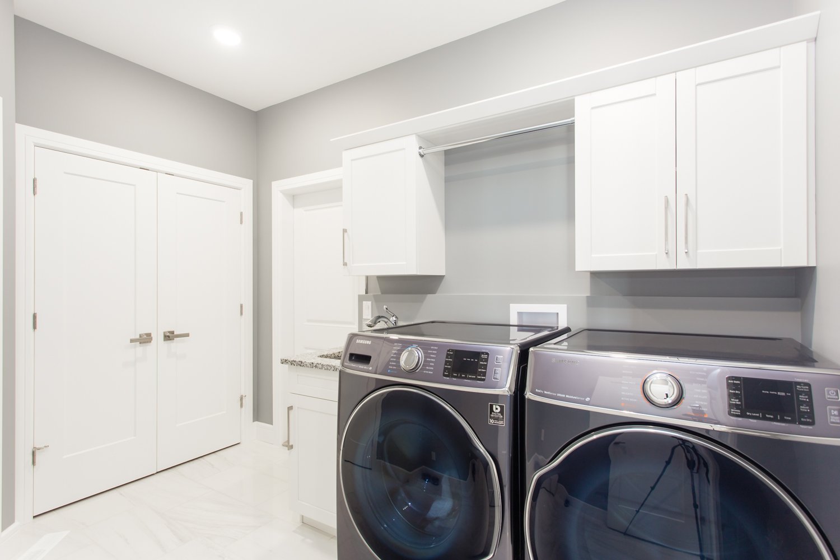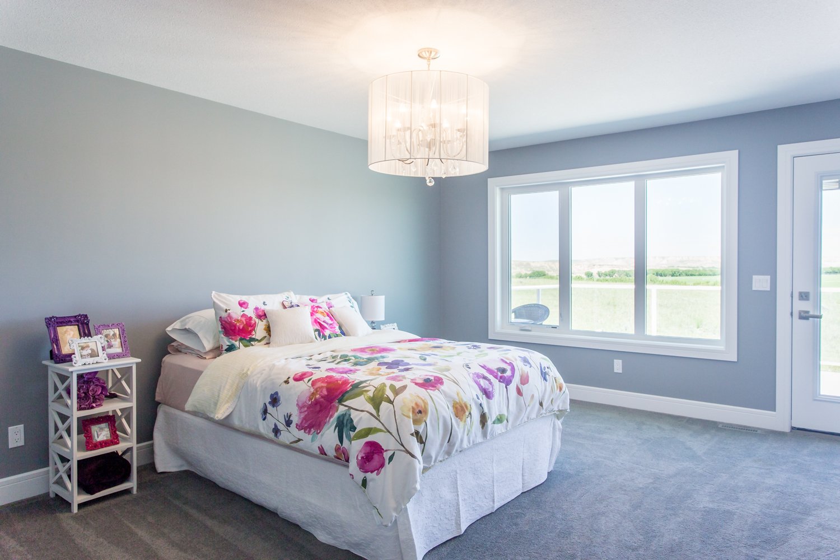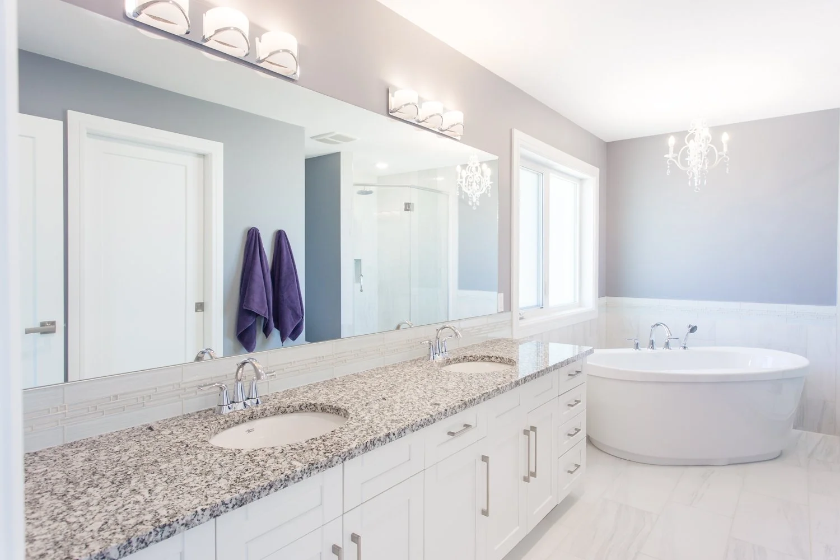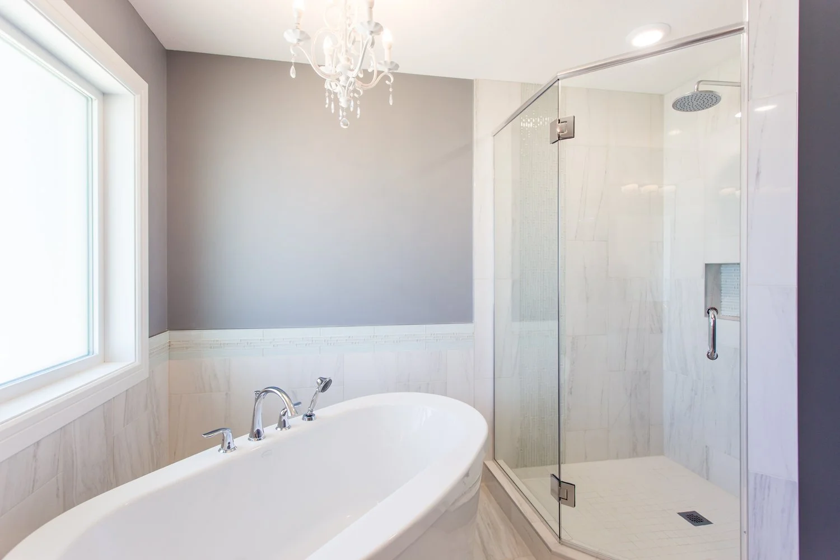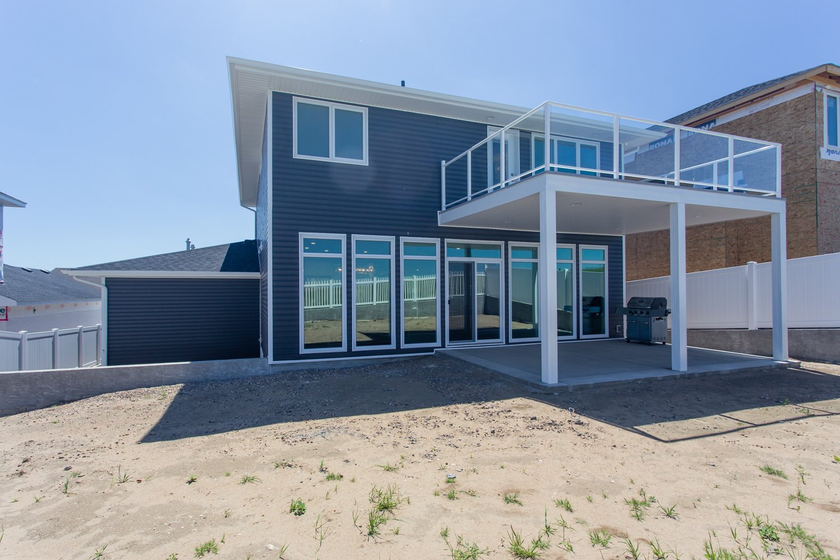THE FRESNO II
Our Fresno II plan is part of our Comfort Home series.
Introducing the Fresno, a meticulously designed two-story home tailored for comfortable living. The grand sunken entrance welcomes guests and bids them farewell with open arms, setting the stage for a warm and inviting atmosphere. The spacious open-concept living and dining room encourages quality family time and effortless entertaining, providing a seamless flow.
A standout feature of this home is the functional pantry area, designed to keep your kitchen uncluttered and provide ample storage for all your culinary needs. Moving to the upper floor, you'll discover three bedrooms, including a luxurious master retreat. This sanctuary offers a private deck, perfect for moments of tranquillity, and a grandiose ensuite, where you can unwind in a deep soaking tub after a long day. The Fresno is a testament to thoughtful design and comfort, making it the perfect place to call home.
Specifics:
Two Story
3 + 1 bed
3 1/2 bath
Main – 1097 square feet | Entry | Living | Kitchen | Pantry | Dining | Powder | Laundry
Upper – 954 square feet | Master | Ensuite | Bed | Bed | Bath
Lower – 1097 square feet | Rec | Bed | Bath | Storage | Mechanical
If the feel of this home interests you and you would like to know more details including floorplans, contact us.
*Note: Click on images below to view full size.
