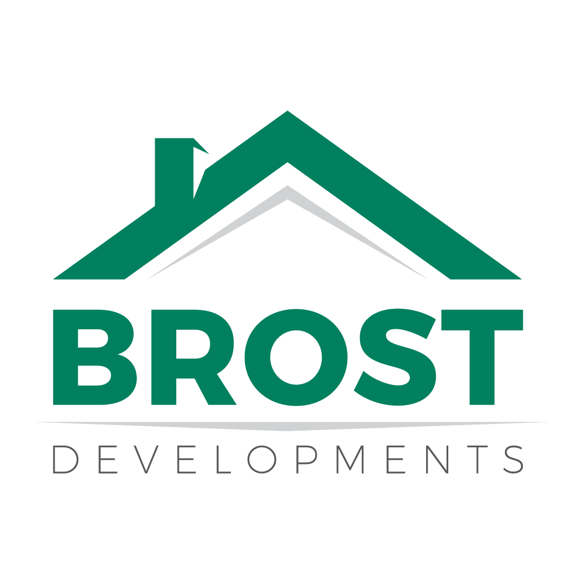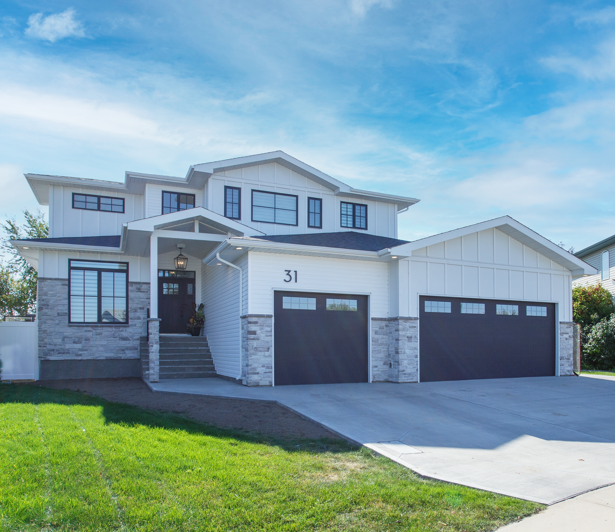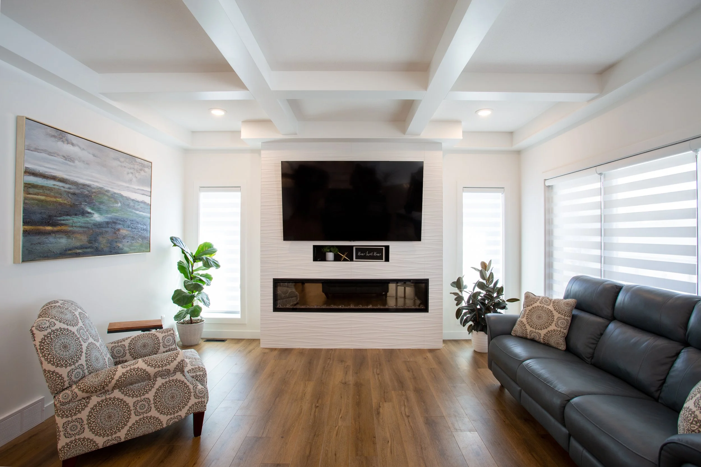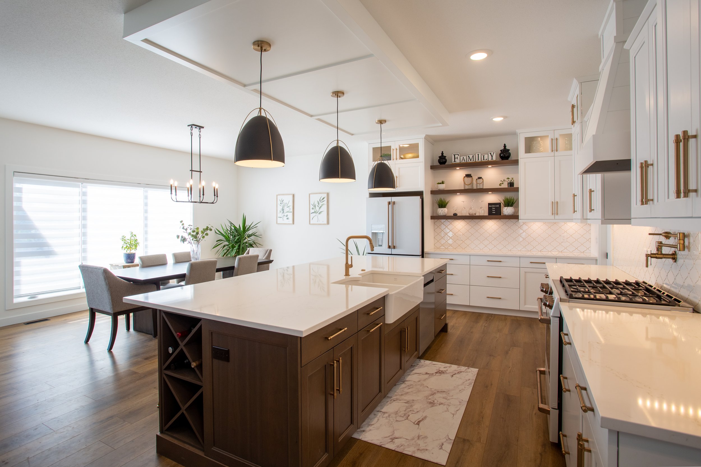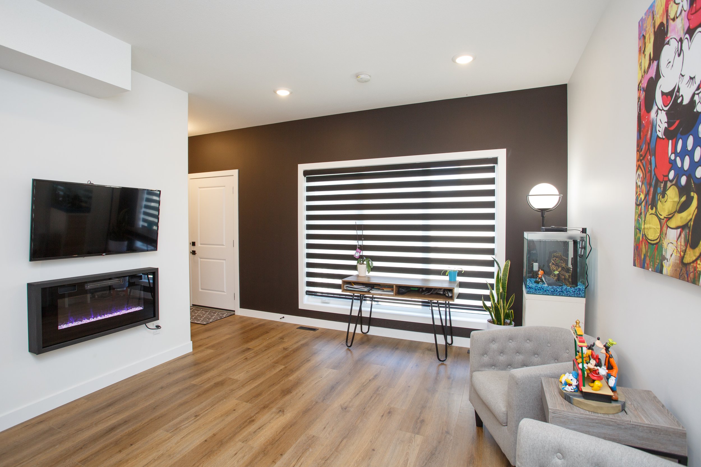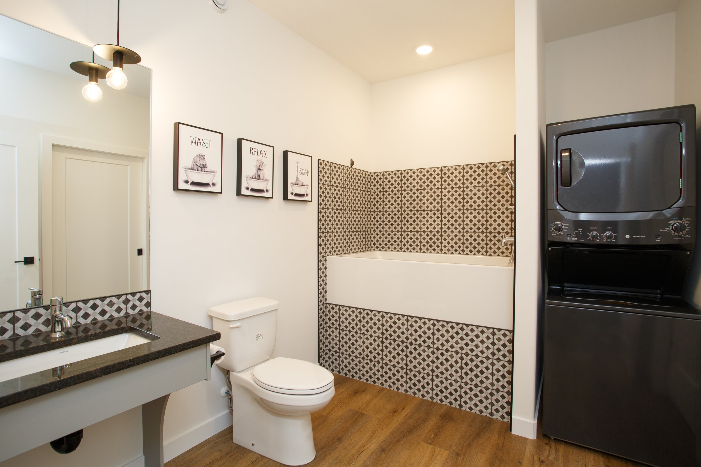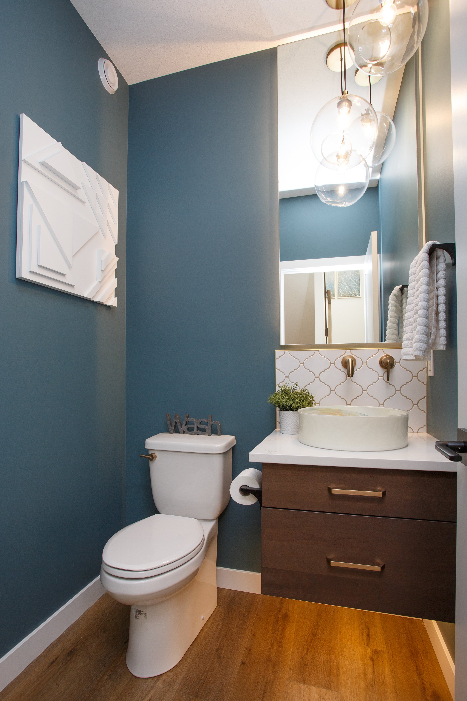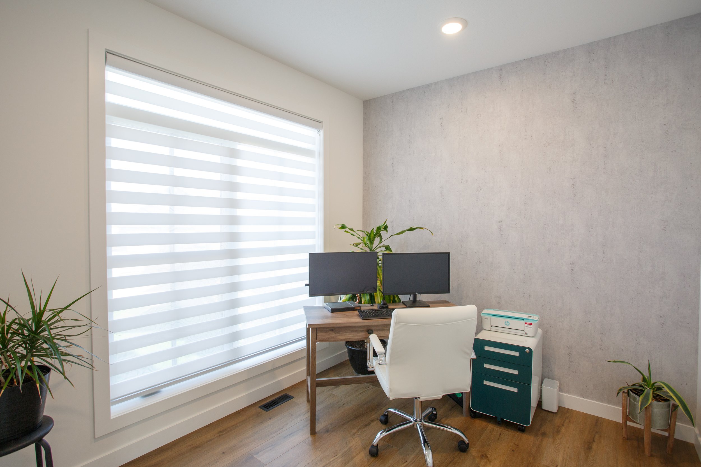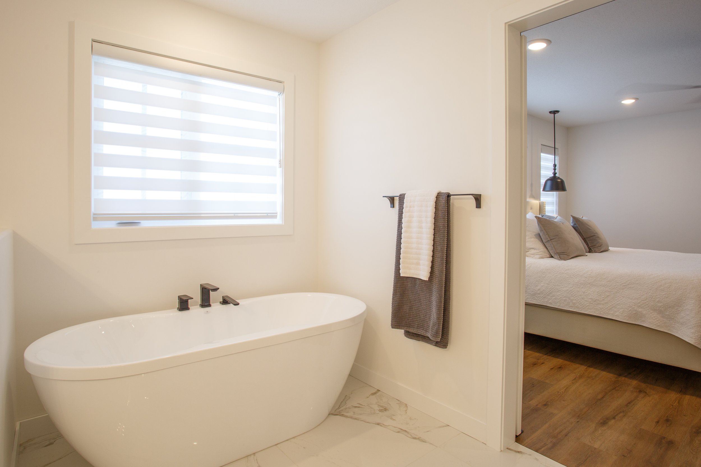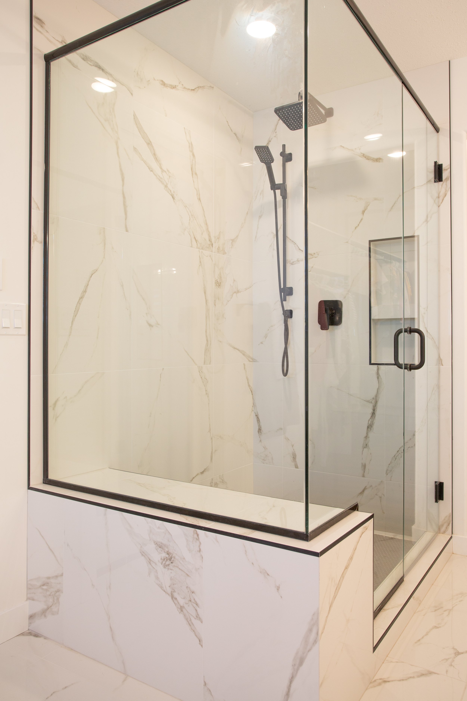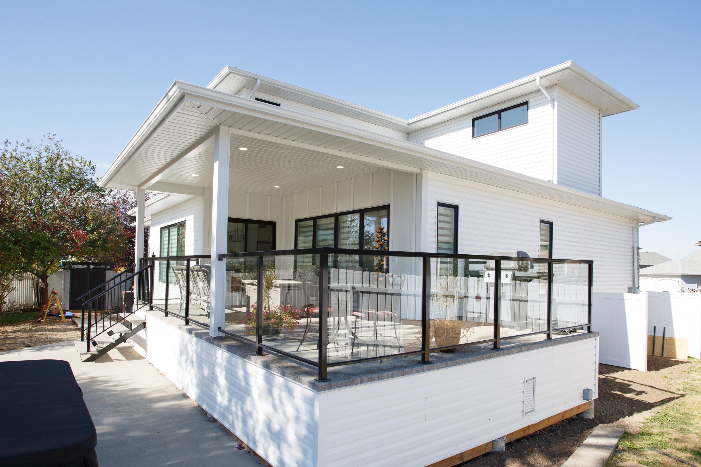THE REDDING
Our Redding plan is part of our Comfort Home series.
This impressive two-story family home with an attached suite offers a perfect blend of comfort and functionality. The main floor welcomes you with a spacious living room that's perfect for family gatherings and relaxation. The open-concept kitchen is a chef's dream, flooded with natural light from ample windows that bring the outdoors in. Adding to the practicality of the home, there's a functional butler's pantry, ideal for storage and meal preparation, as well as a convenient mudroom to keep things organized.
Upstairs, the grand master suite is a serene retreat, featuring an inviting ensuite complete with an oversized shower and a luxurious soaker tub. It's the perfect place to unwind and recharge. The lower level boasts a multi-purpose entertaining area and a gym, catering to both relaxation and fitness. An additional bedroom offers extra space for family or guests.
For outdoor enthusiasts, there's a large partially covered outdoor deck, an ideal spot for entertaining and enjoying the fresh air.
A standout feature of this home is the attached suite, which includes its own living room, kitchenette, separate bedroom, and bathroom. This versatile addition provides flexibility for multi-generational living or additional rental income. This family home offers a harmonious blend of style and practicality, ensuring everyone has their own space to thrive.
Specifics:
Two Story
3 + 2 bed
4 1/2 bath
Main – 1,750 square feet |Entry | Living | Dining | Kitchen | Pantry | Powder | Mud |
Main floor attached apartment – Living | Kitchenette | Bed | Bath
Upper – 975 square feet | Loft | Master | Walk-in Closet | Ensuite | Bed | Bath | Laundry
Lower – 1,039 square feet | Rec | Bar | Gym | Bed | Bath | Storage | Mechanical
If the pictures and details of this home spark your interest, please contact us, and we would be happy to provide additional floorplan details.
*Note: Click on images below to view full size*
