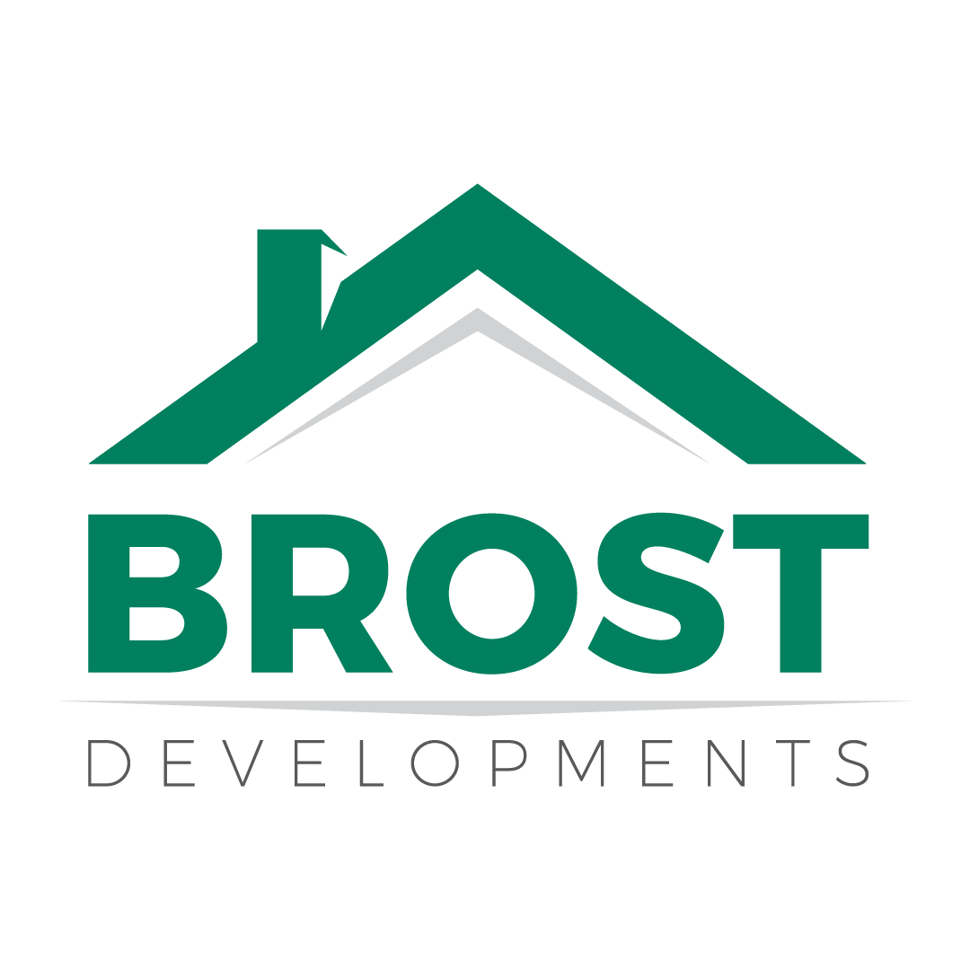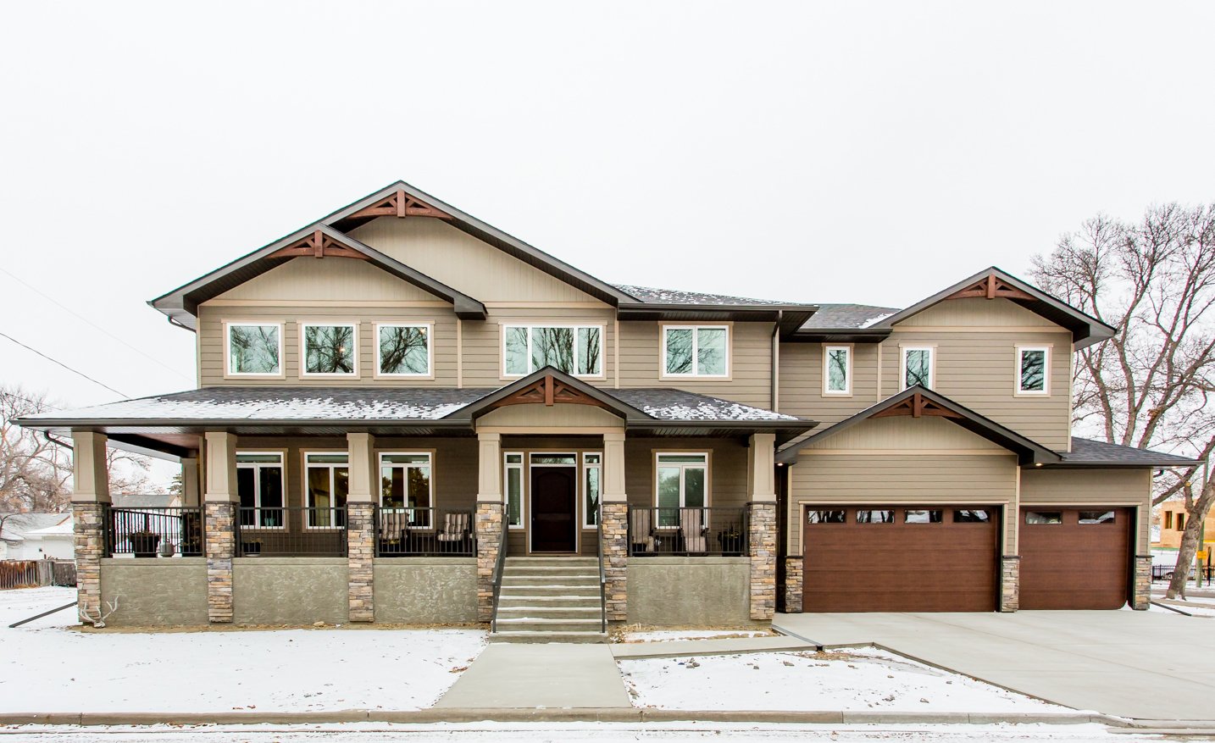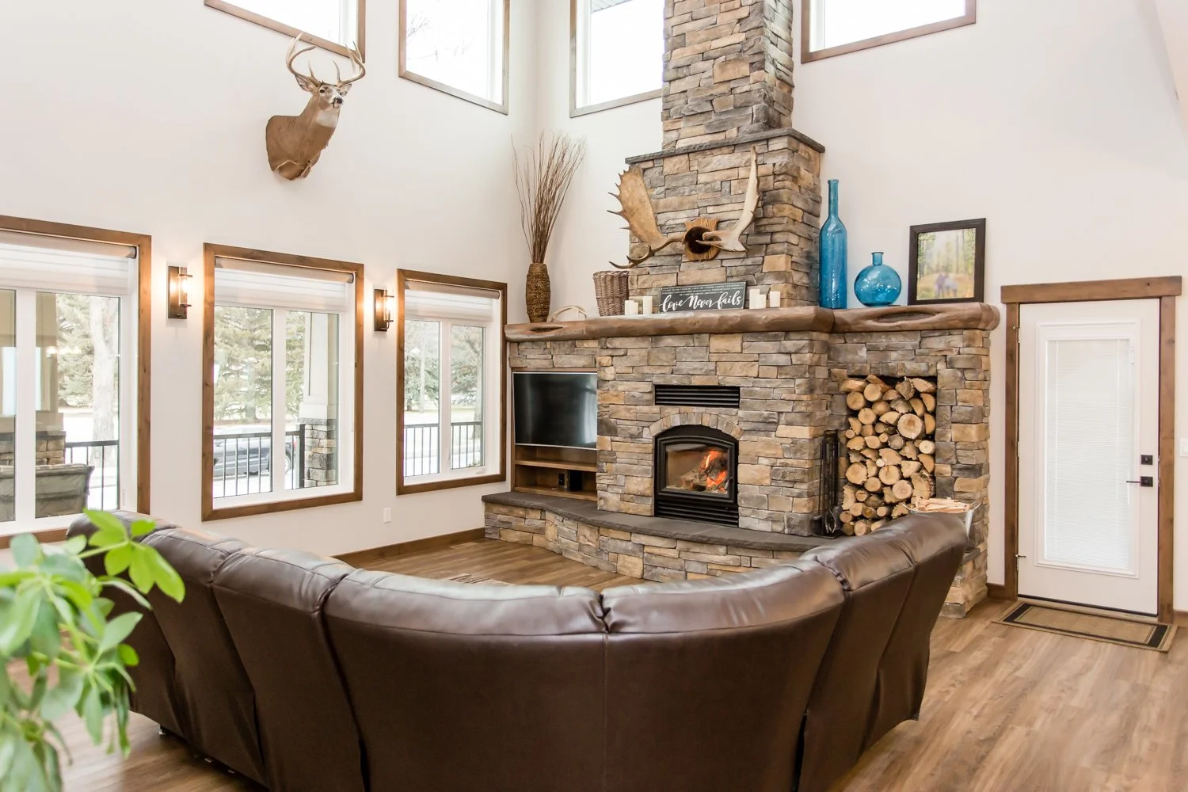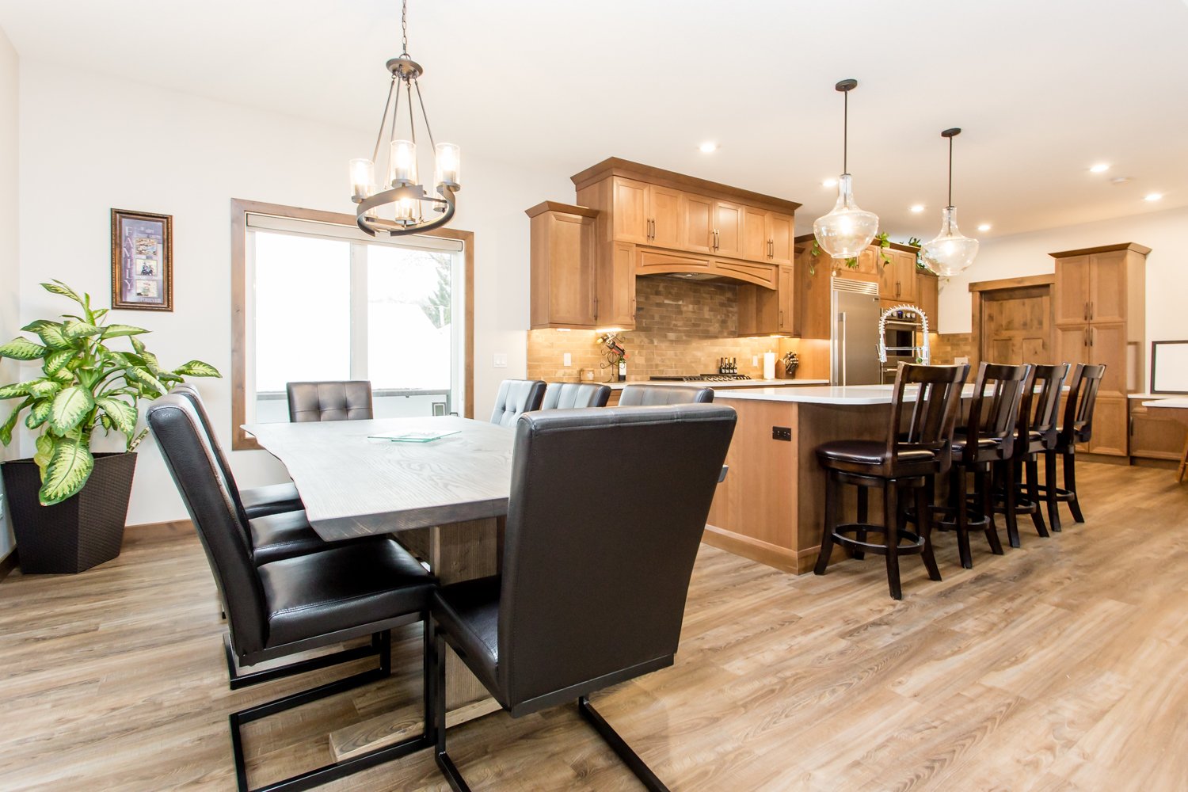THE TEHAMA
Our Tehama plan is part of our Comfort Home series.
The Tehama marries the timeless charm of a craftsman-style of home on the exterior with a contemporary open-concept interior design. With its grand staircase and expansive railing overlooking the two-story fireplace, this home transports you to a cozy chalet in the mountains. Special touches can be found throughout such as the large walk-through pantry, spacious ensuite with his and hers closets and generous loft or library creating a truly livable family home.
Specifics:
Two Story
3 + 1 bed
3 1/2 bath
Main – 1271 square feet | Foyer | Living | Kitchen | Dining | Office | Powder | Pantry | Mud
Upper – 1434 square feet | Loft | Master | Ensuite | Walk-in | Bed | Bed | Bath | Laundry
Lower – 1120 square feet | Rec | Bar | Bed | Bath | Storage | Mechanical
If the experience the Tehama offers inspires you, contact us, we’d love to welcome you into this home.
*Note: Click on images below to view full size*
















