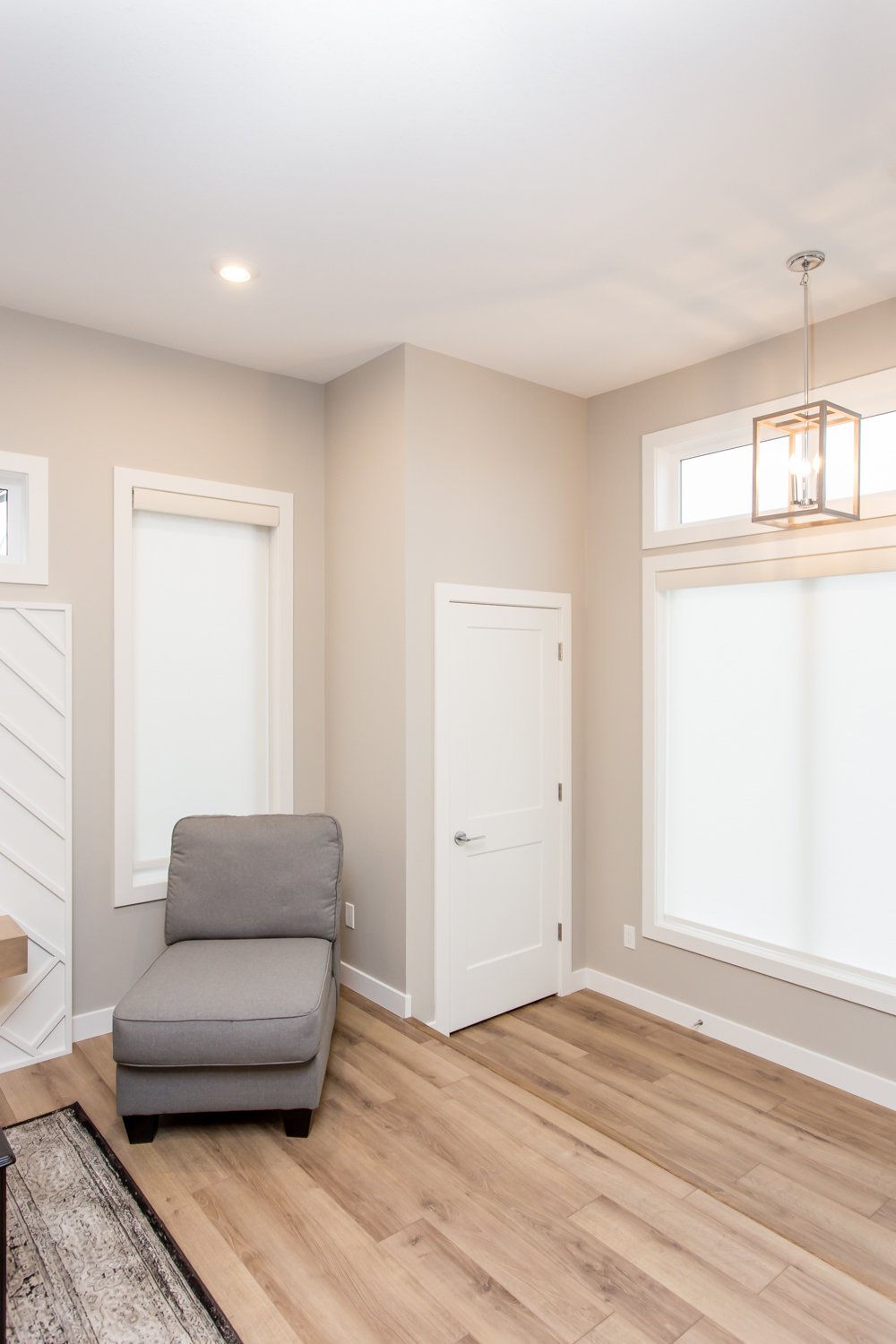THE CYPRESS
Our Cypress plan is part of our Cozy Home series.
The Cypress plan focuses on the comfort of the homeowner with a main floor bedroom and features separate upper floor bedrooms for family members or guests. This home is about thinking outside of the box. The minimalist design gives you everything you need to love your home without a lot of excess.
Specifics:
Two Story
1 + 2 bed
3 1/2 bath
Main – 1350 square feet | Entry | Living | Kitchen | Dining | Master| Ensuite | Powder | Laundry+Mud
Upper – 555 square feet | Bed | Bed | Bath | Loft
Lower – 1165 square feet | Rec | Bed | Bath | Storage | Mechanical
If you think the Cypress is the right fit for you and your lifestyle, we invite you to contact us for more details and to discuss home-building possibilities!
*Note: Click on images below to view full size.

















