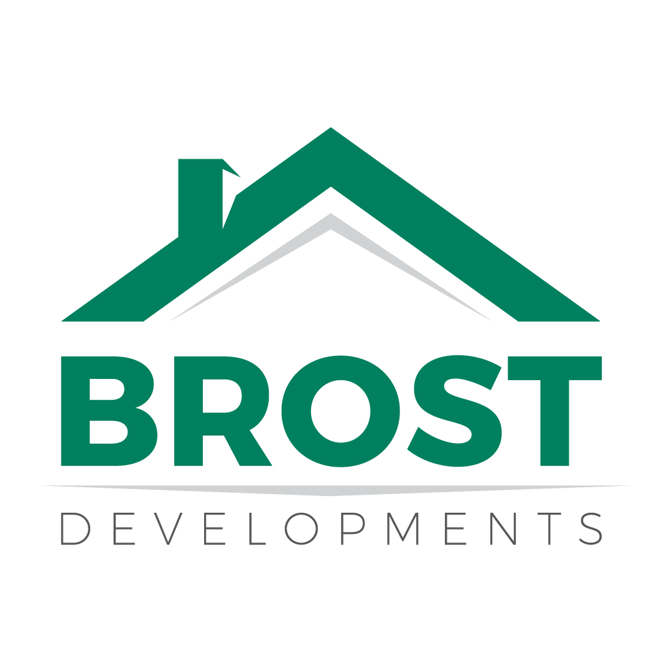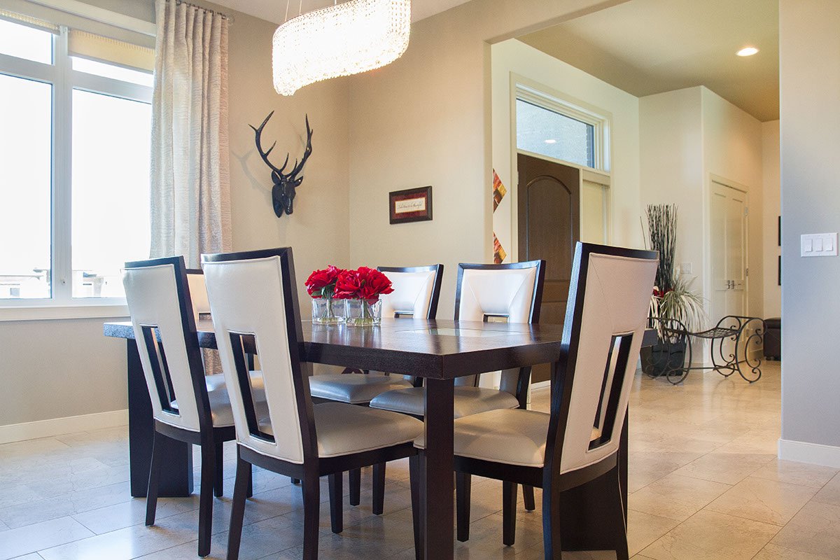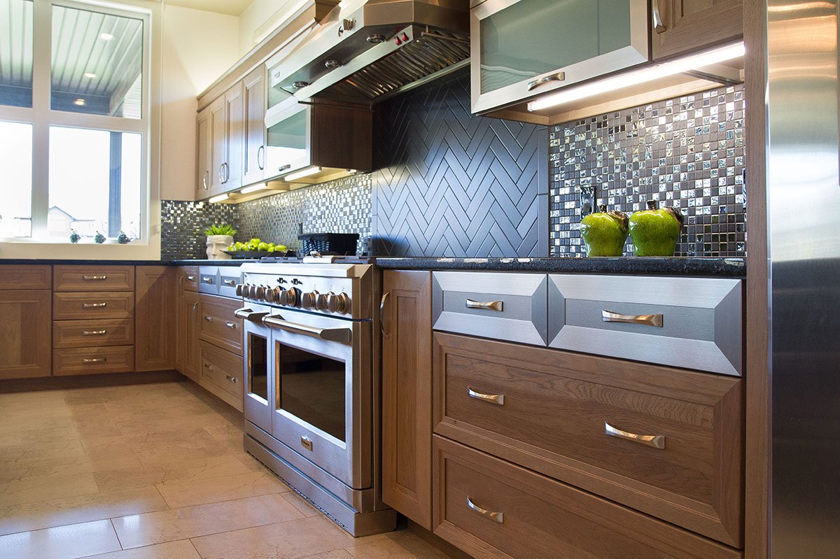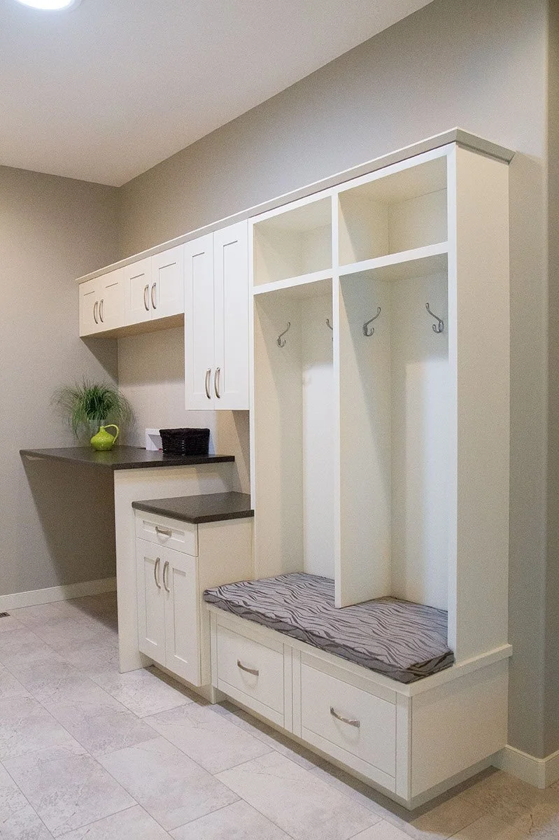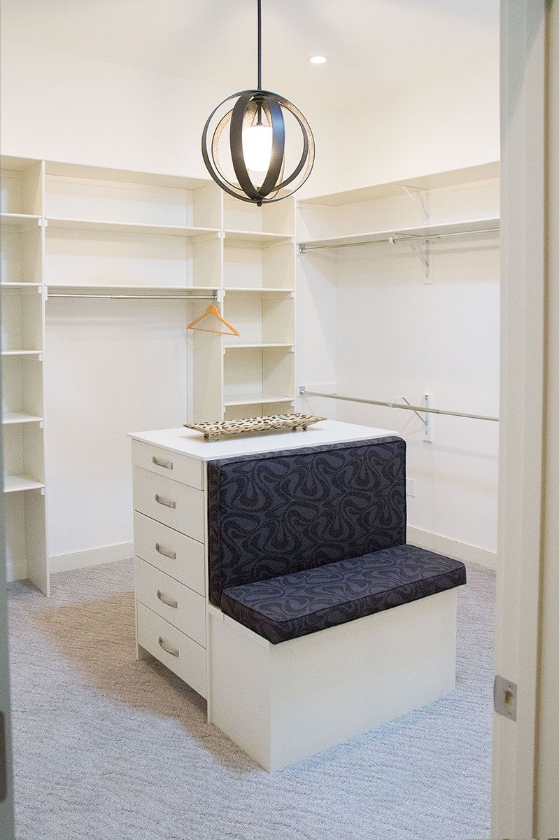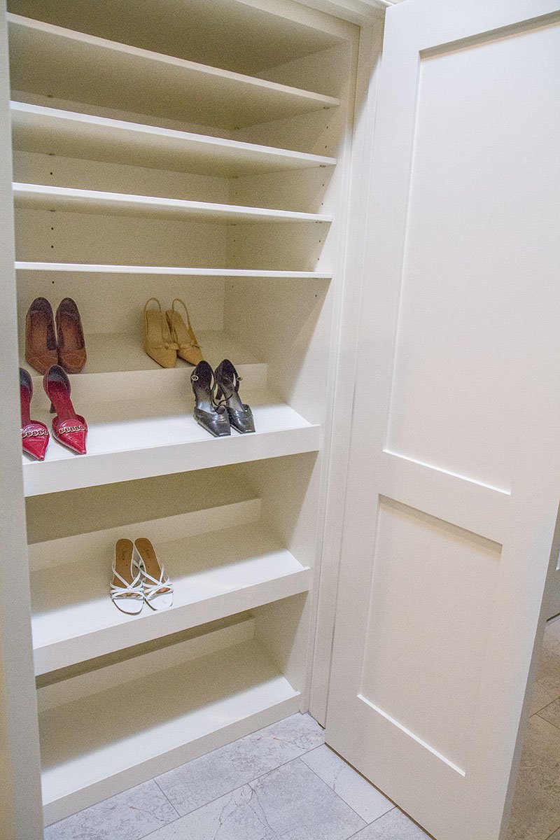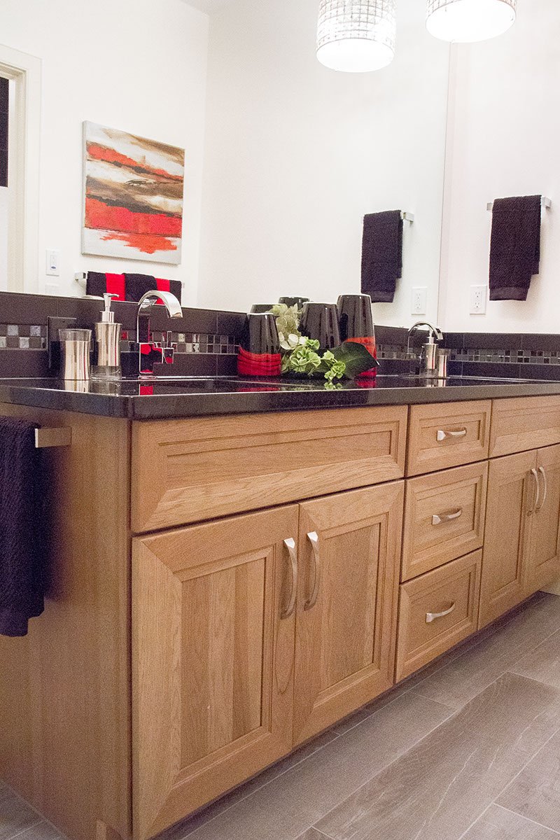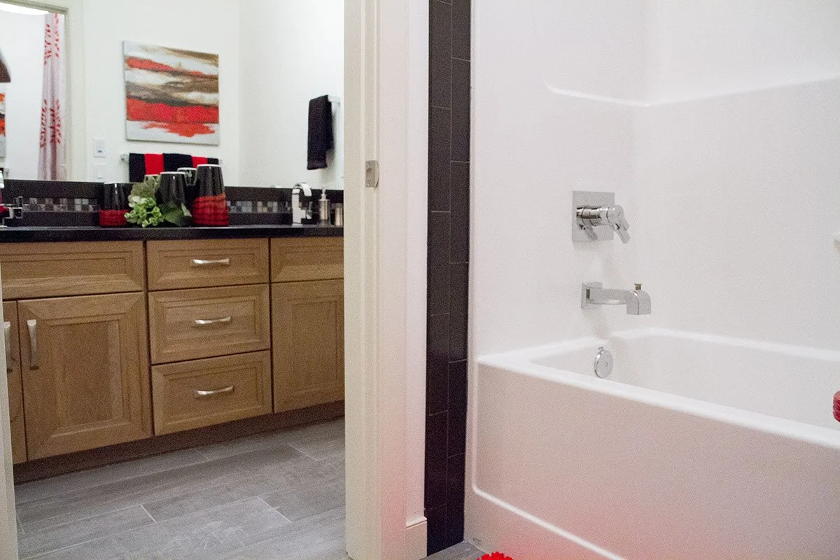THE CALIENTE
Our Caliente plan is part of our Abundant Home series.
The Caliente takes executive living to the next level. With its spacious living spaces, grand kitchen and spa ensuite, it ensues luxury. Featuring main floor wall-to-wall windows; this home is for those who want the outside to be a part of their home’s interior design.
Specifics:
Bungalow
1 + 4 bed
2 1/2 bath
Main – 2099 square feet | Entry | Living | Kitchen | Butler Pantry | Dining | Master | Ensuite | Laundry
Lower – 2140 square feet | Rec | Bar | Bed | Bed | Bed | Workout | Bath | Storage | Mechanical
This home was the recipient of a BILD Medicine Hat Award of Excellence in Best Home Design. If you would like to know more about the layout and pricing of the Caliente, please contact us.
*Note: Click on images below to view full size*
