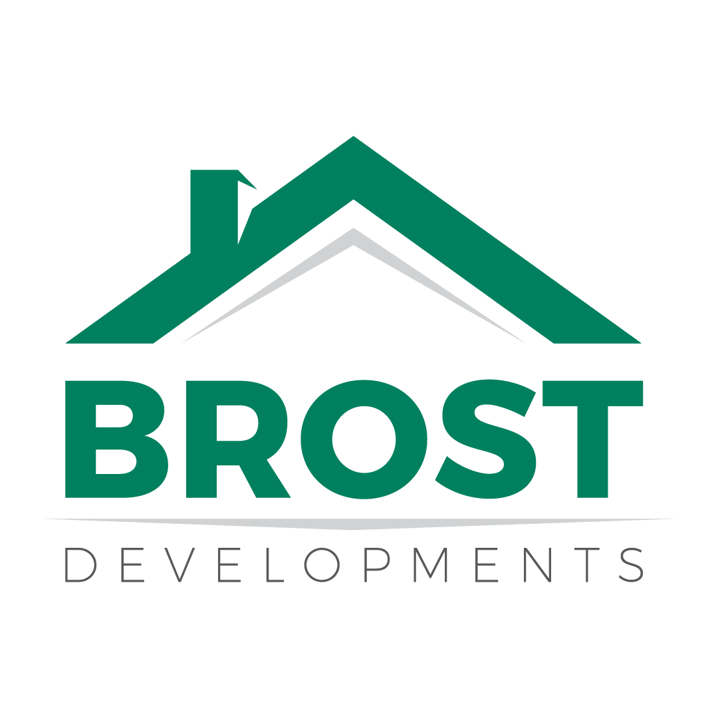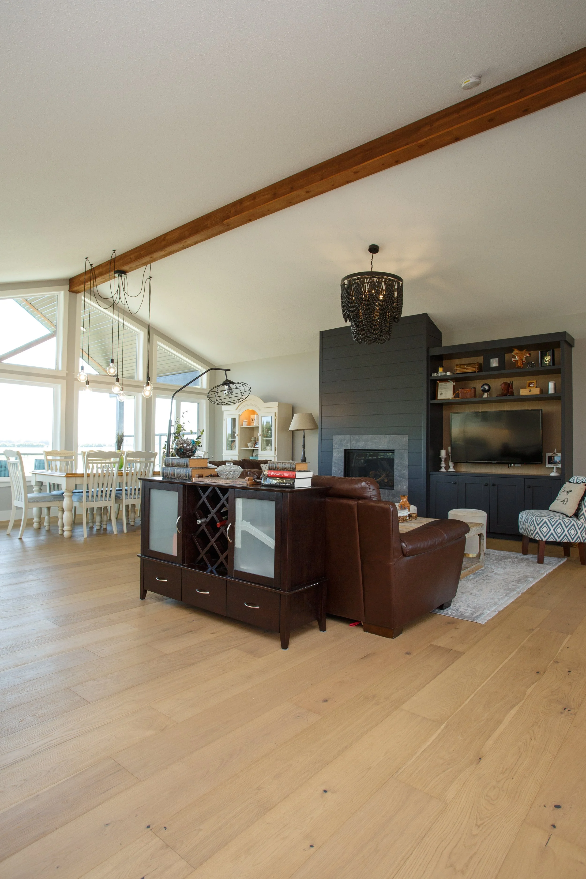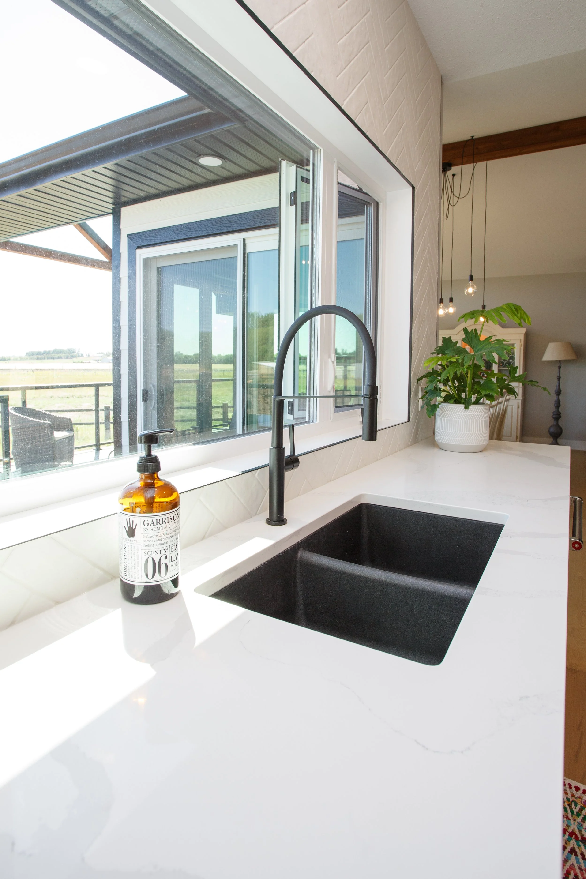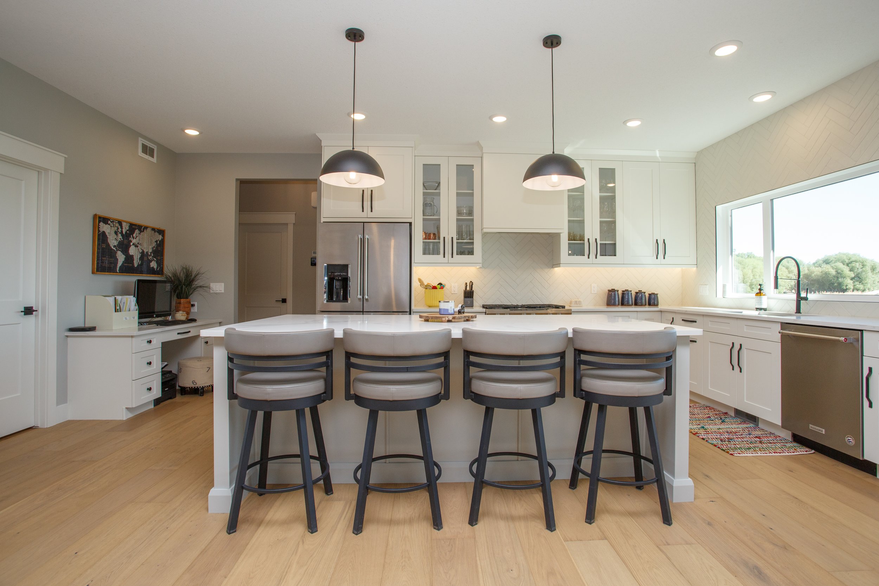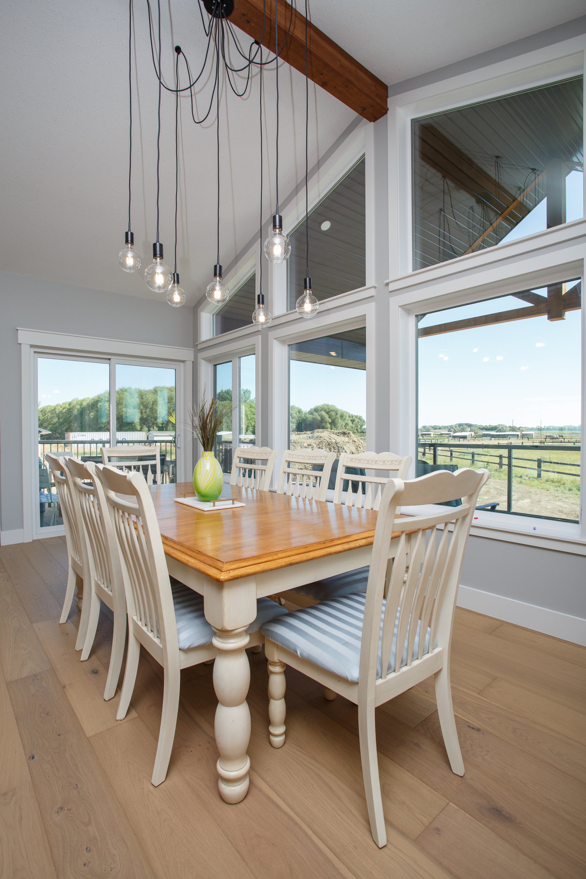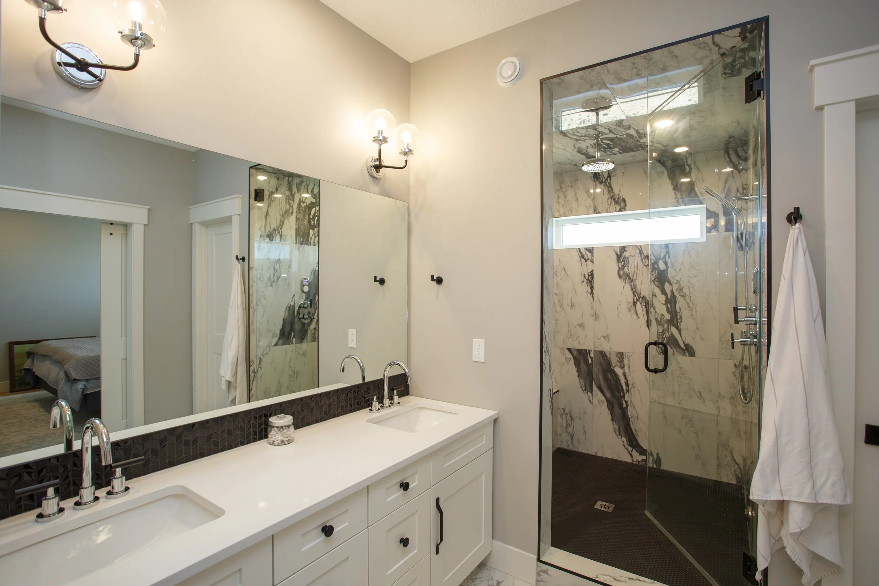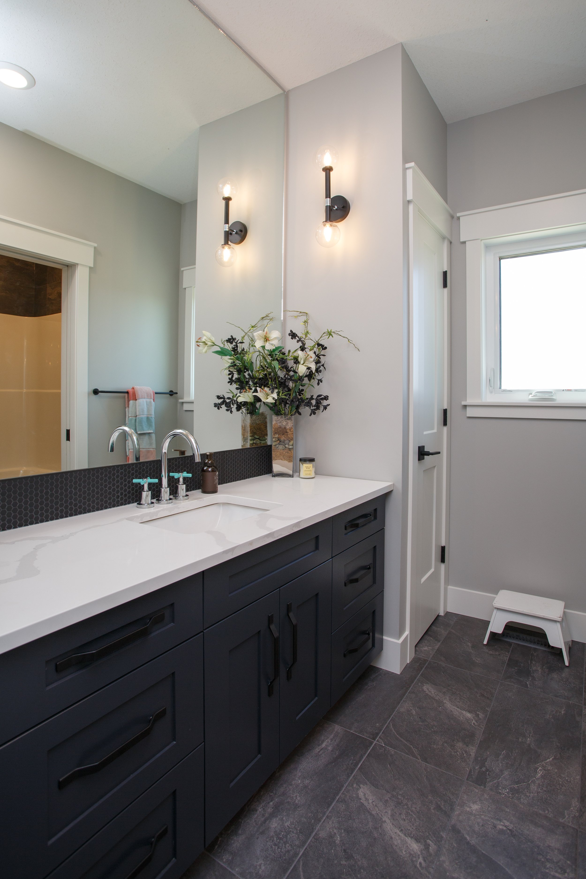THE HIGHLAND
Our Highland plan is part of our Abundant Home series.
Designed for a location with ample space, the Highland showcases a beautiful open floor plan perfect for gathering with your family. With its grand covered main deck and cozy sundeck, this home gives you the opportunity to enjoy both the comfortable indoors and incredible Alberta outdoors. If keeping your family close is a priority, then you will appreciate not only the primary bedroom being located on the main level, but also two additional bedrooms as well. Functionality was not overlooked in this home design which includes a spacious primary walk-in closet with direct access to the main floor laundry room, a built-in homework area in the kitchen hub, and a large mudroom to tuck away everyone’s coats, shoes and backpacks.
Specifics:
Bungalow
3 + 2 bed
3 1/2 bath
Main – 2,120 square feet | Entry | Great | Kitchen | Dining | Master | Ensuite | Walk-in | Powder | Laundry | Mud | Bed | Bed | Bath
Lower – 1,861 square feet | Rec | Bar | Fitness | Bed | Bed | Bath | Storage | Mechanical
Note: No pictures of the lower level are included.
This home was a winner of a Best New Home Design Award at the BILD Medicine Hat Awards of Excellence! If the pictures and details of this home spark your interest, please contact us, and we would be happy to provide additional floorplan details.
*Note: Click on images below to view full size*
