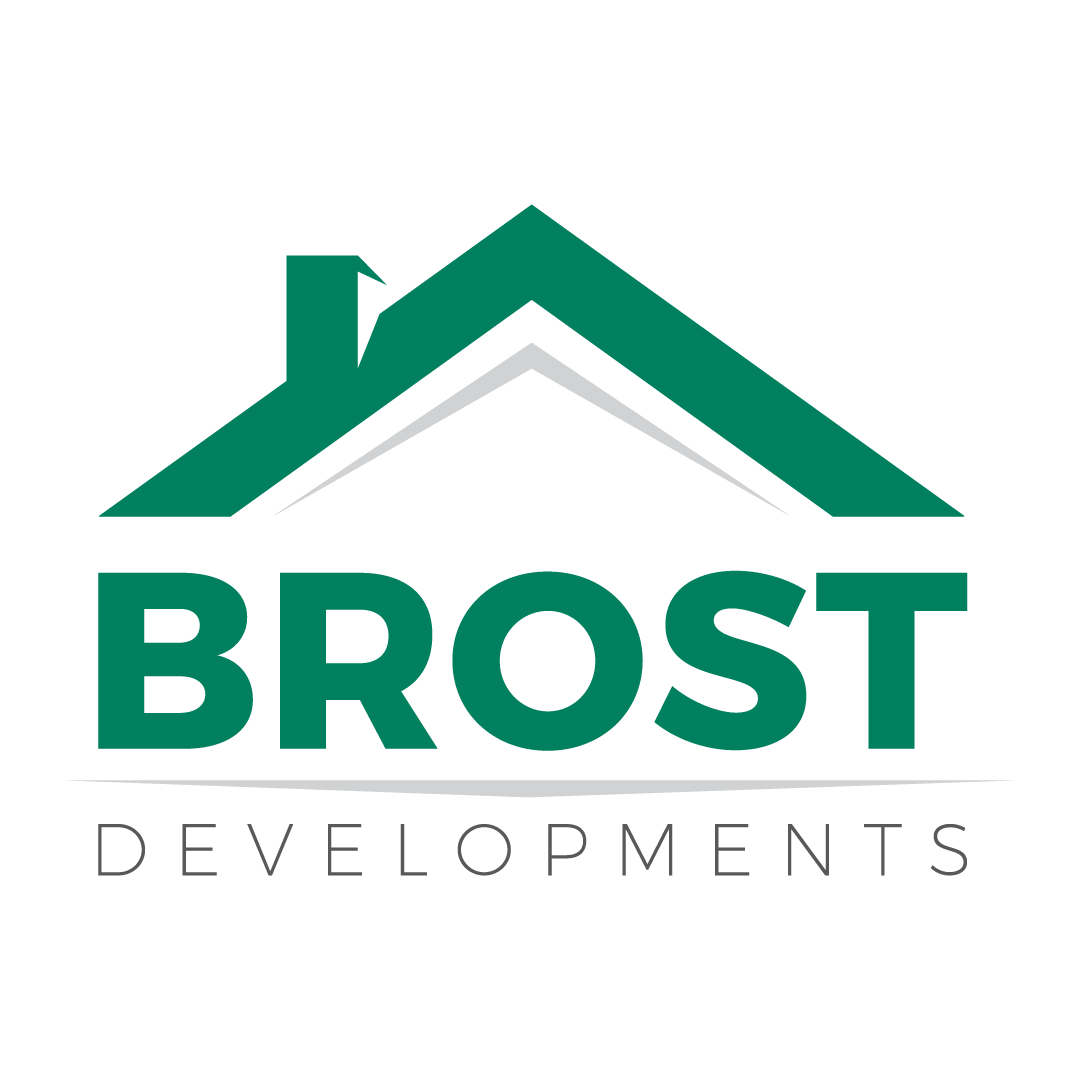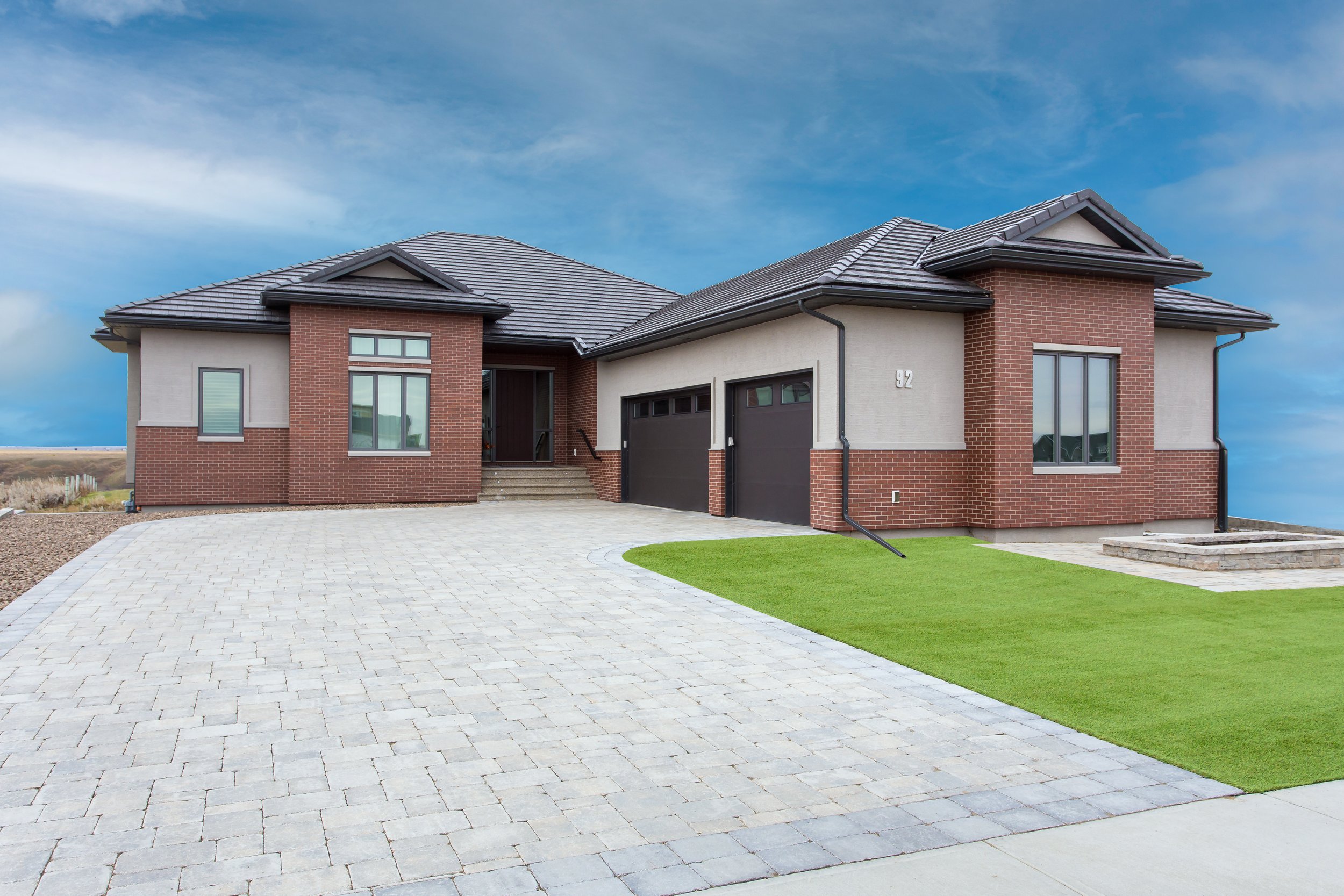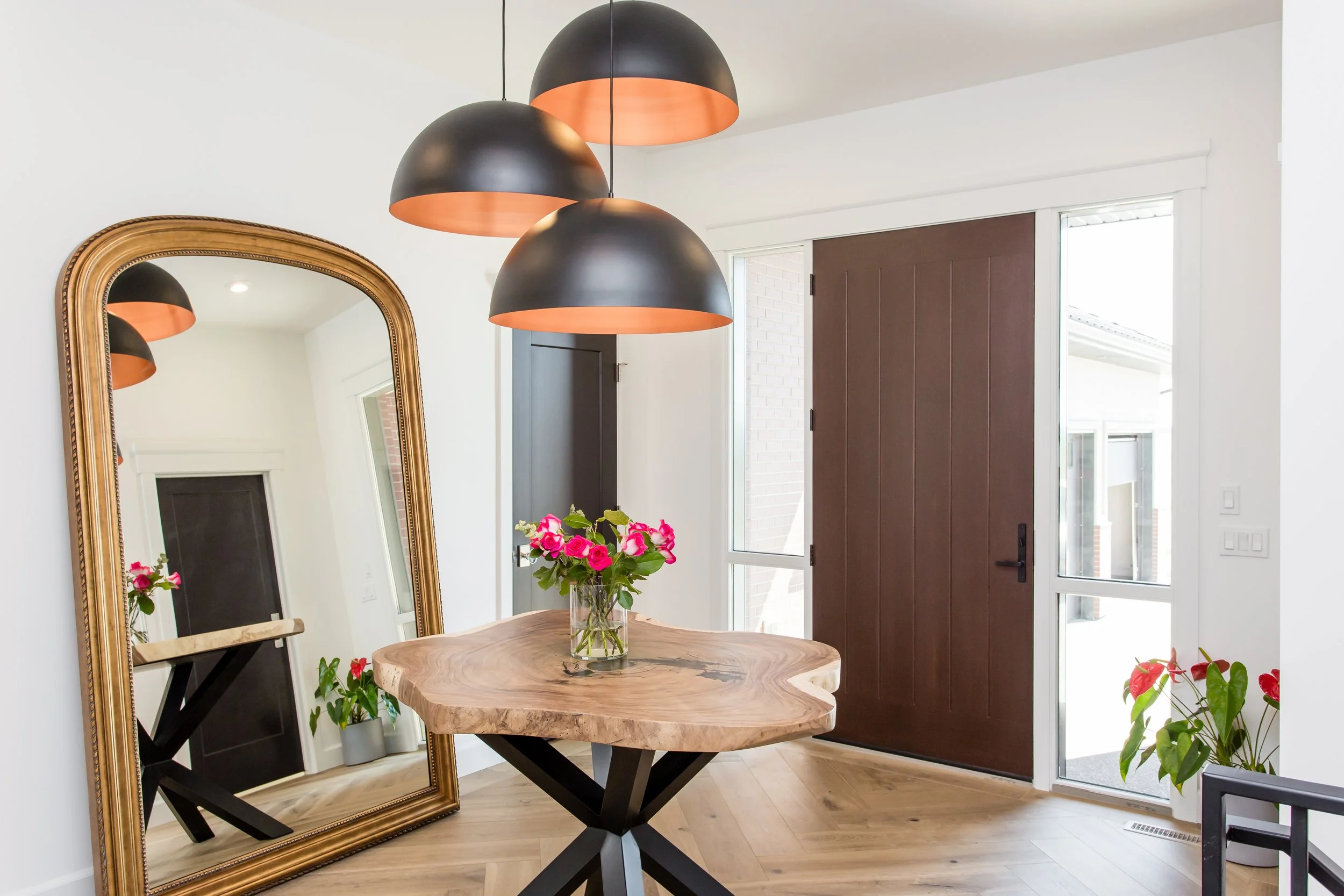THE BENICIA
Our Benicia plan is part of our Abundant Home series.
If you are looking for a home that embodies estate living, the Benicia plan may be the perfect fit. From the moment you enter the grand foyer, you immediately sense an ambiance of style and elegance. Throughout this home are large spaces offering unique lifestyle options. Perfect for hosting, it features beautiful guest bedrooms and fantastic entertaining spaces including a grand bar area and golf simulator. If you enjoy staying in the comfort of your home rather than going out, we promise the Benicia will deliver.
Specifics:
Bungalow
2 + 2 bed
4 bath
2 powder
Main – 2153 square feet | Foyer | Living | Kitchen | Dining | Master | Ensuite | Walk-in | Bed | Ensuite | Powder | Laundry/Flex | Mud
Lower – 2140 square feet | Rec | Golf Simulator| Bar | Bed | Ensuite | Bed | Ensuite | Powder | Storage | Mechanical
Note: Featured photos of this home include a design collaboration with Mooi Interior Design Studio.
If the pictures and details of this home spark your interest, please contact us, and we would be happy to provide additional floorplan details.
*Note: Click on images below to view full size*










