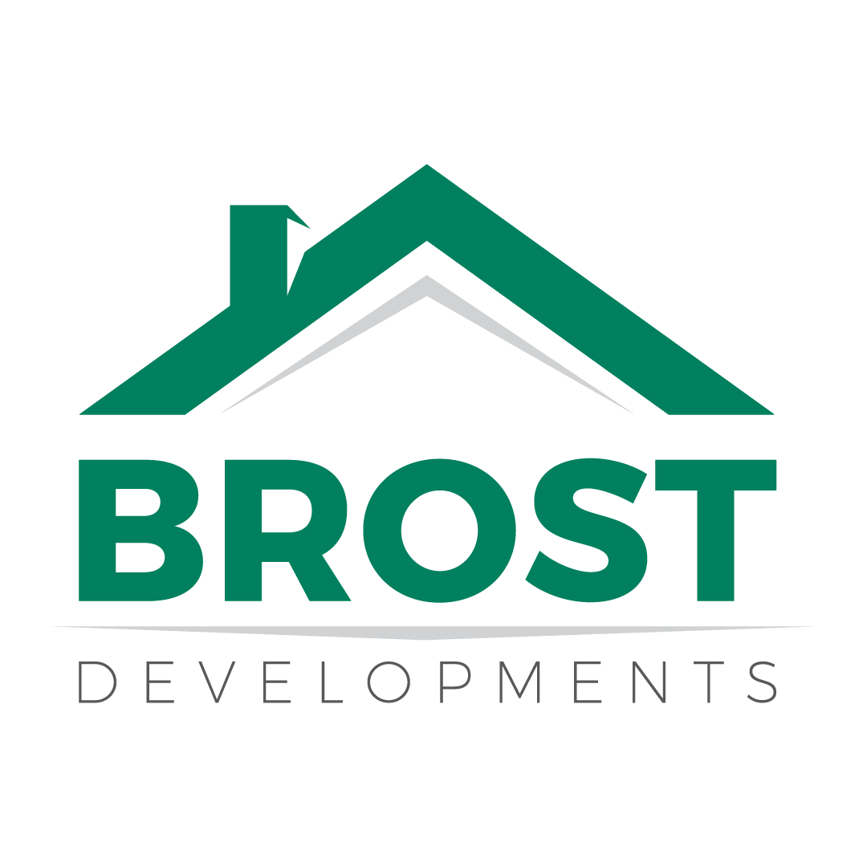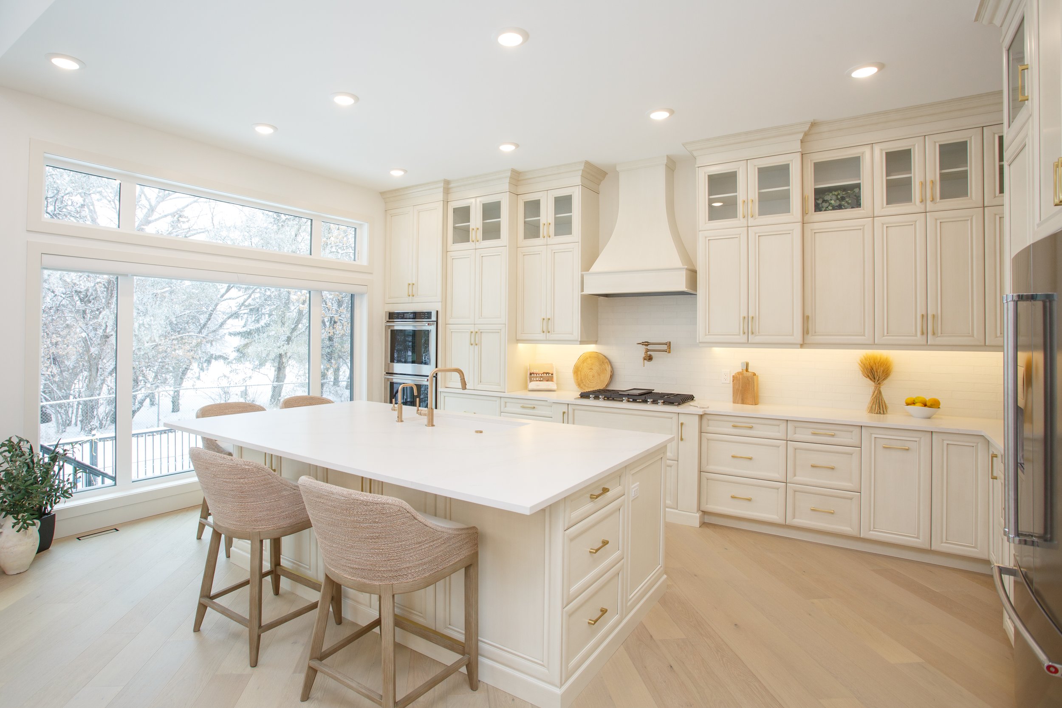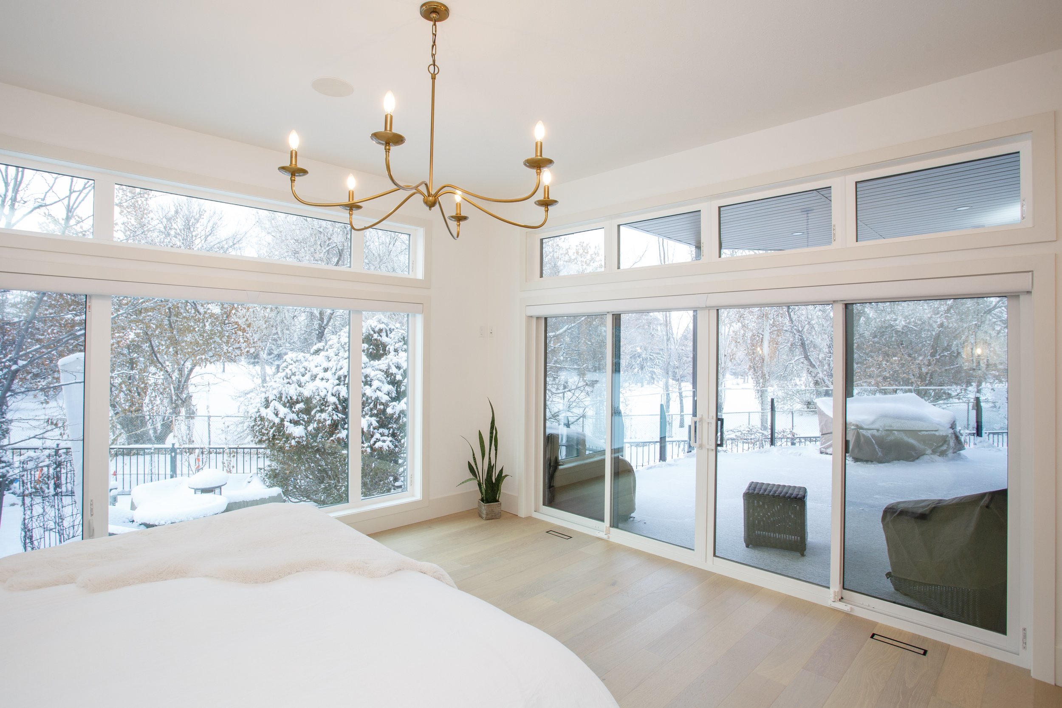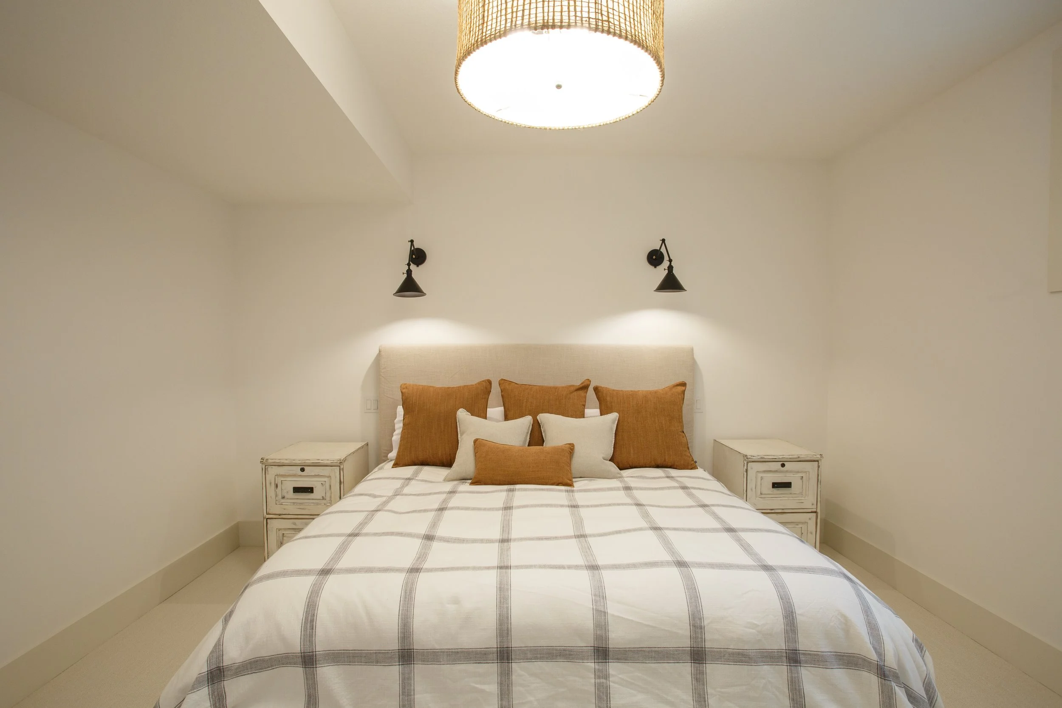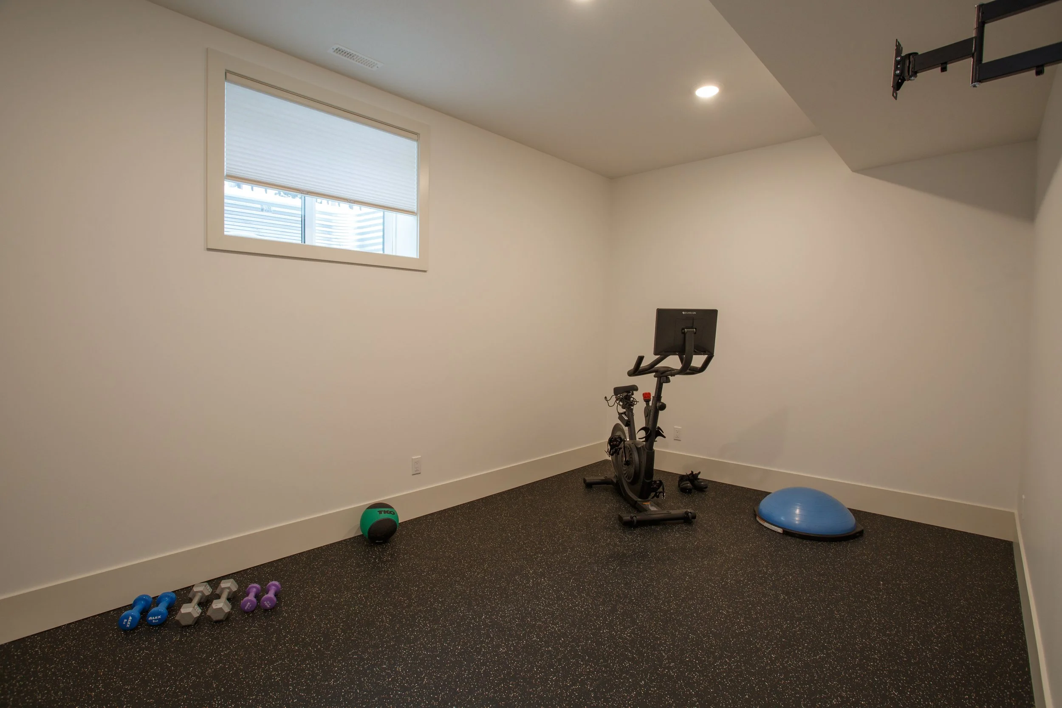THE GOLDENROD
Our Goldenrod plan is part of our Abundant Home series.
The Goldenrod is a dream bungalow design that embodies the essence of timeless elegance and contemporary comfort. From the moment you approach the open and inviting entrance, you’ll be captivated by the home’s effortless charm and abundant natural light. The interior is a symphony of open spaces and expansive windows that maximize the surrounding views. Every room is thoughtfully designed to optimize both functionality and aesthetic pleasure. The open-concept living areas seamlessly flow into one another, creating a sense of unity and airiness.
Specifics:
Bungalow
2 + 2 bed
3 1/2 bath
Main – 2,159 square feet | Foyer | Living | Dining | Kitchen | Pantry | Master | Walk-in Closet | Ensuite | Bed | Bath | Laundry | Powder | Mud
Lower – 1,400 square feet | Rec | Wine cellar | Gym | Bed | Bed | Bath | Storage | Mechanical
If you can envision yourself in the Goldenrod home, please contact us, and we would be happy to provide additional floorplan details.
*Note: Click on images below to view full size*
