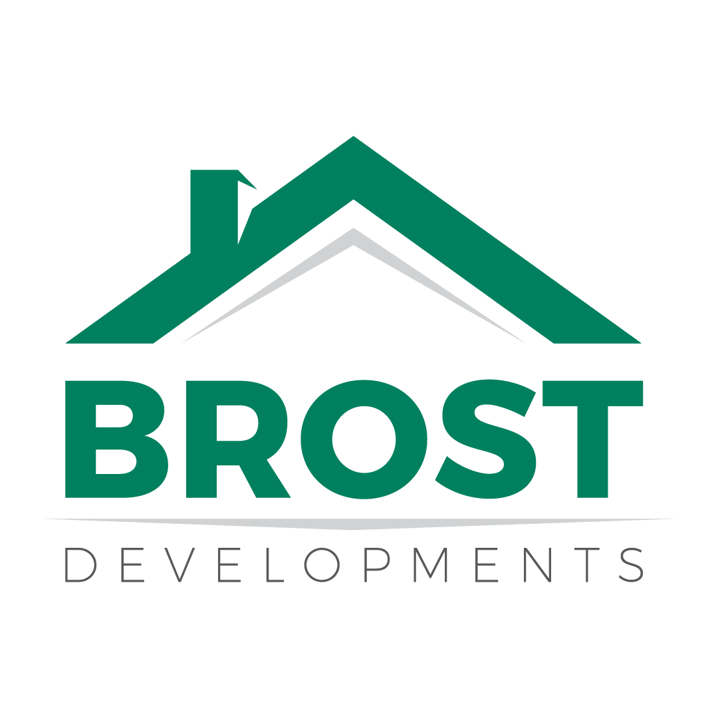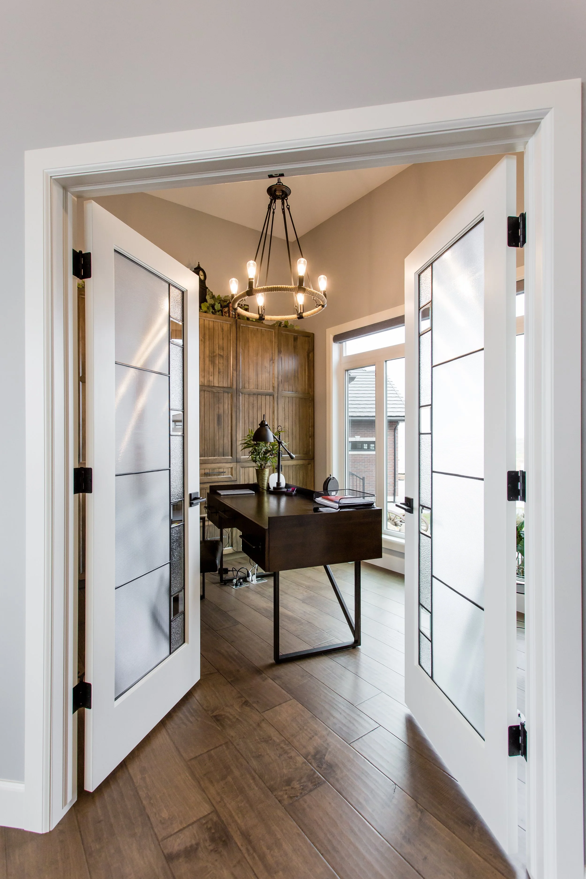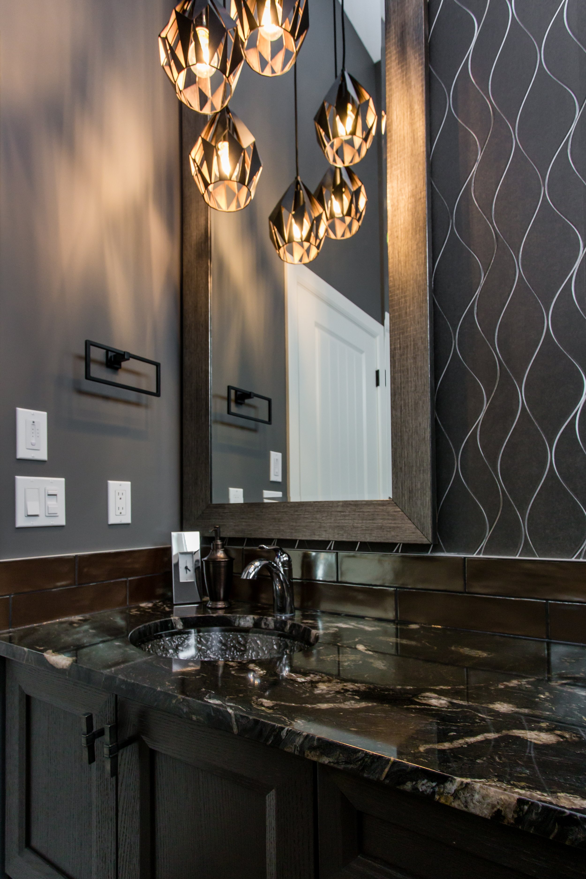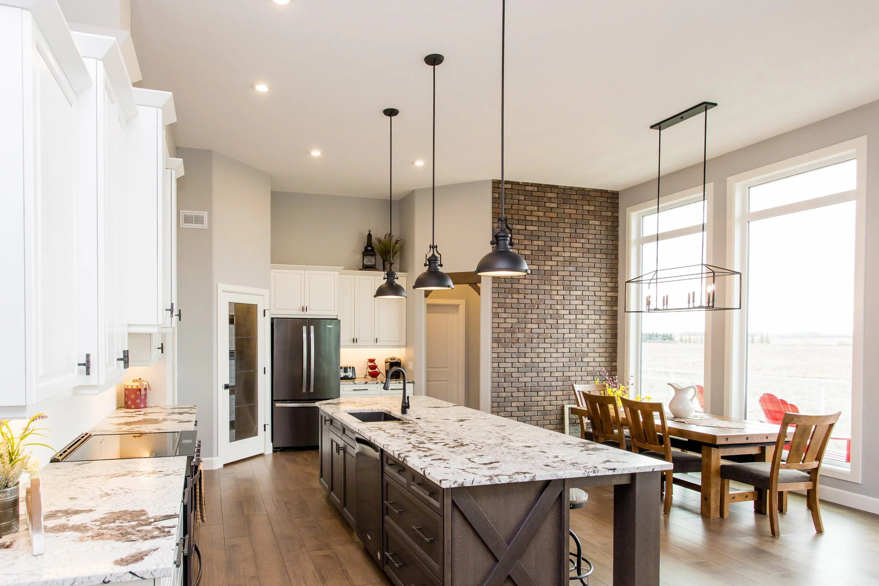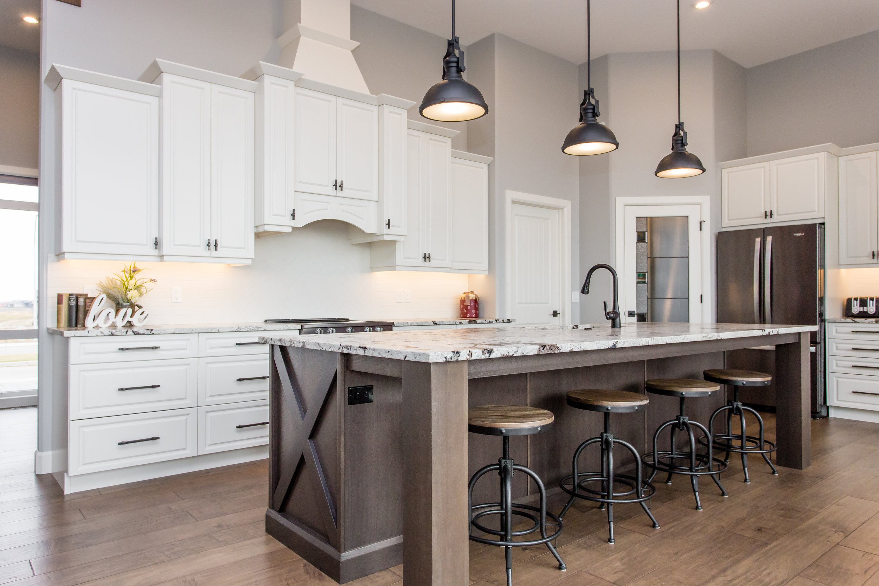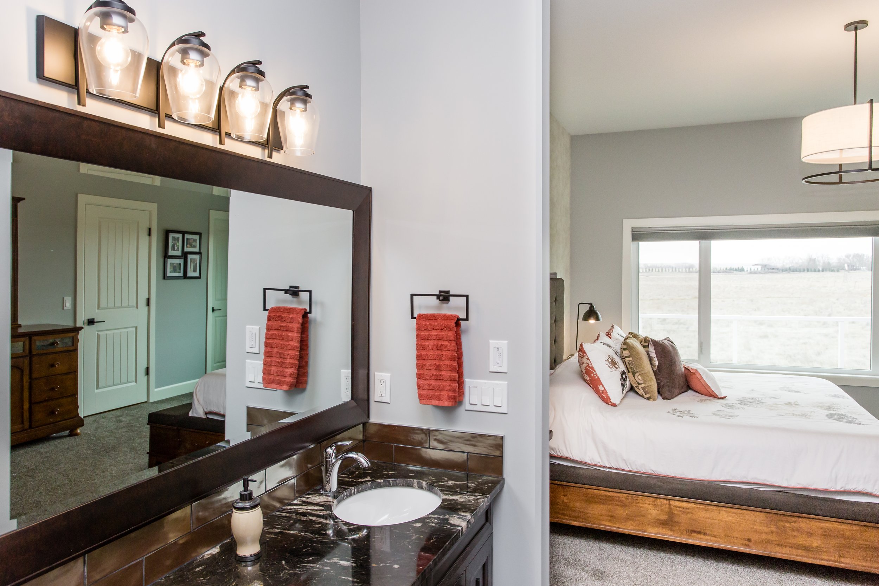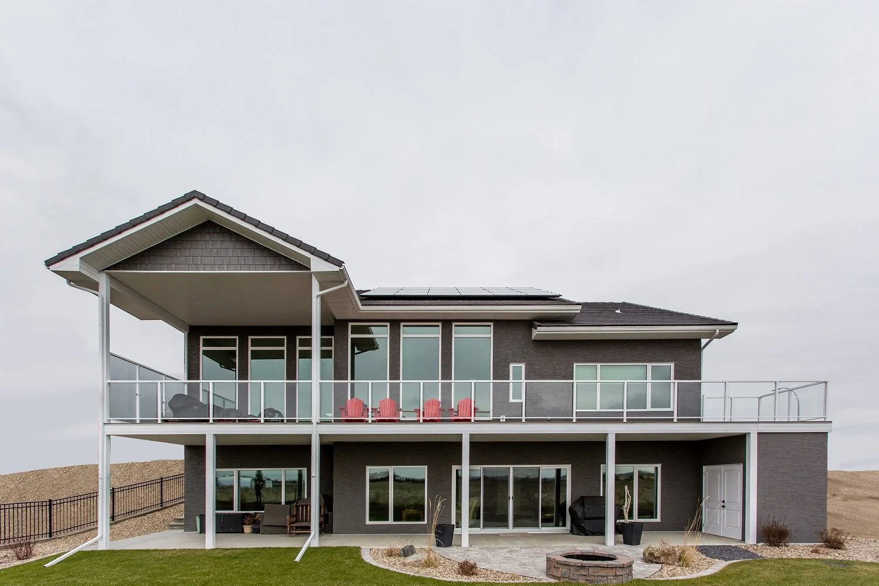THE DUNES
Our Dunes plan is part of our Abundant Home series.
The Dunes takes comfortable living to the next level with spacious living areas, high ceilings and beautiful windows you will always feel like you have room to breathe in this home. Designed to provide private living areas, this home features a stunning primary suite along with a separate loft area over the garage. For entertaining your closest family and friends, this walk-out home offers a lower-level recreation area with a bar and games area that leads out to the rear yard space.
Specifics:
Bungalow
1 + 2 bed
3 1/2 bath
Main – 1564 square feet | Foyer | Office | Living | Kitchen | Dining | Master | Ensuite | Walk-in | Powder | Laundry
Lower – 1240 square feet | Rec | Bar | Bed | Bed | Bath | Storage | Mechanical
Loft – 652 square feet | Flex | Bath
If the pictures and details of this home spark your interest, please contact us, and we would be happy to provide additional floorplan details.
*Note: Click on images below to view full size*
