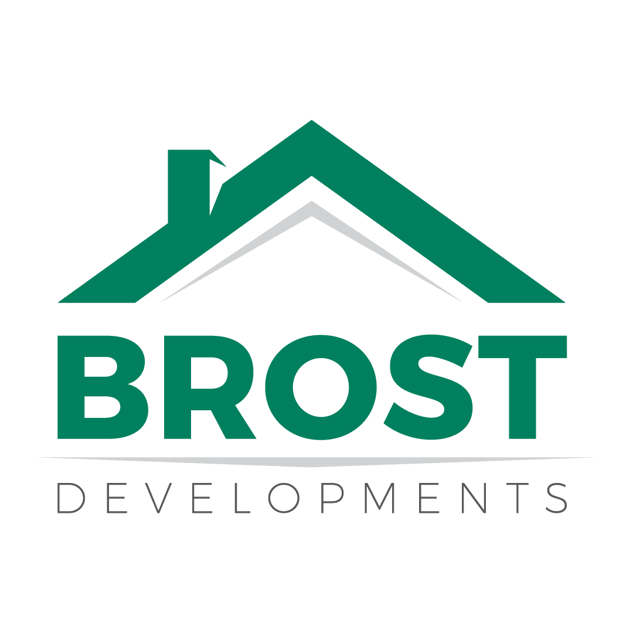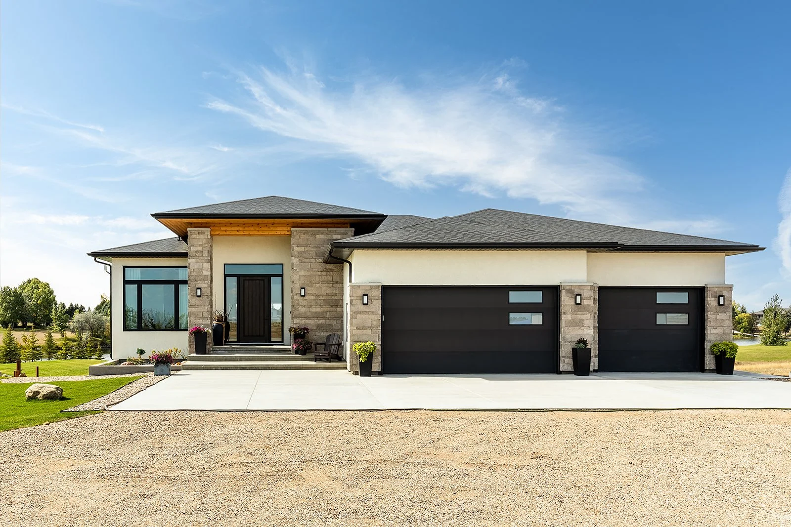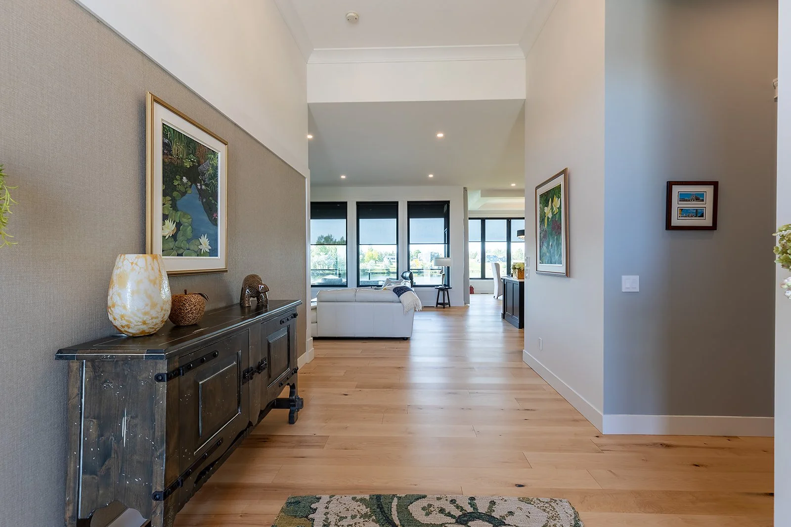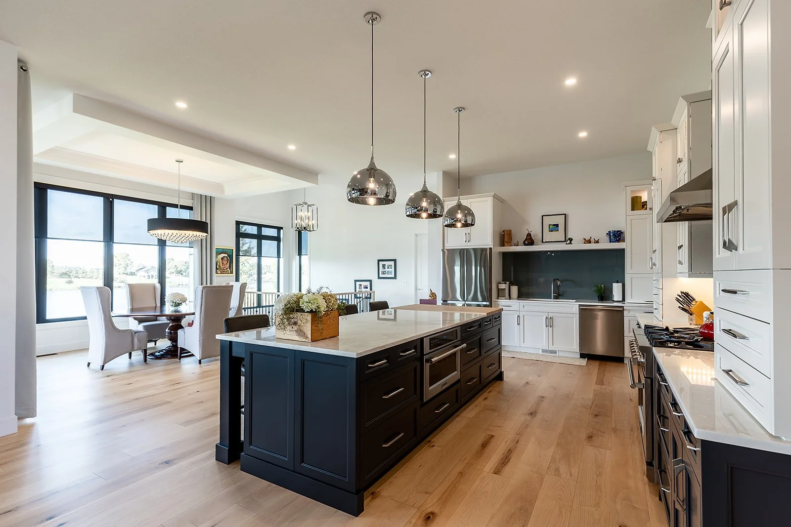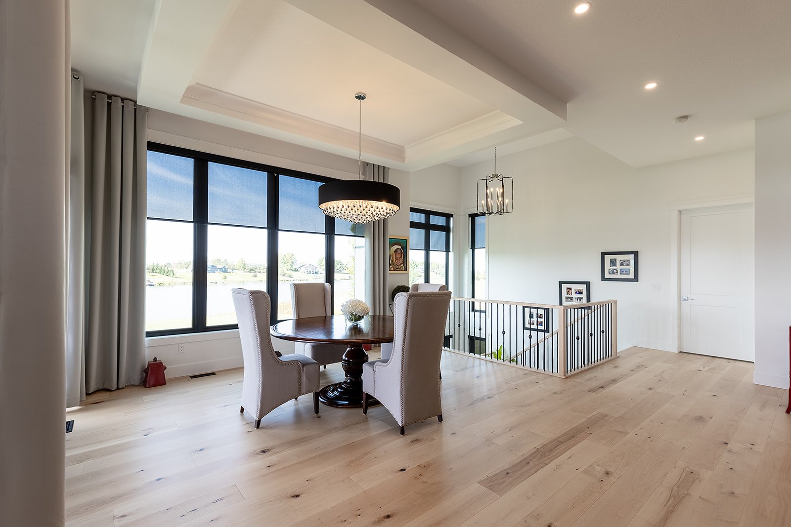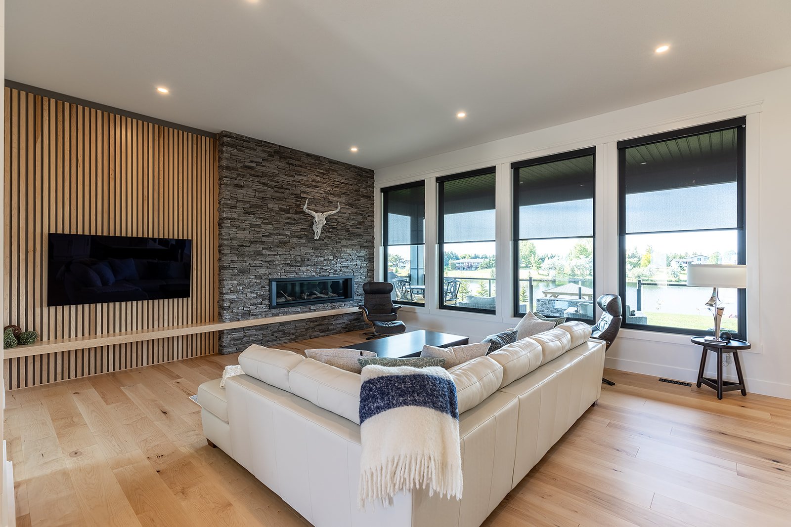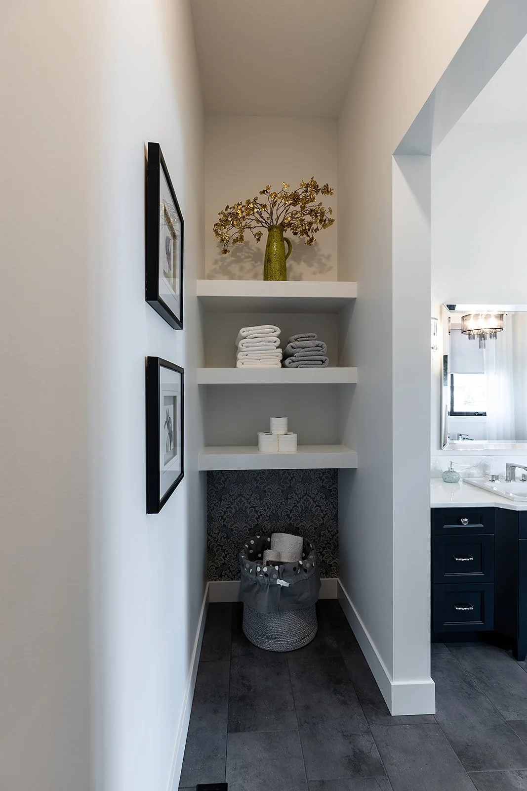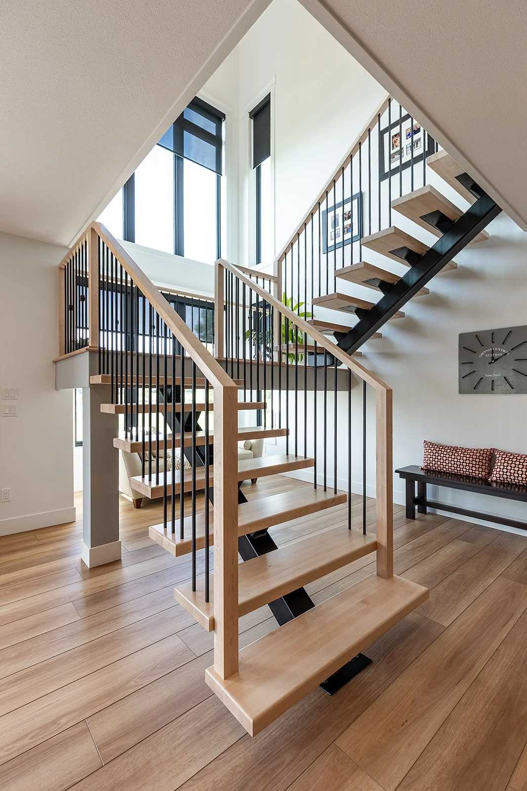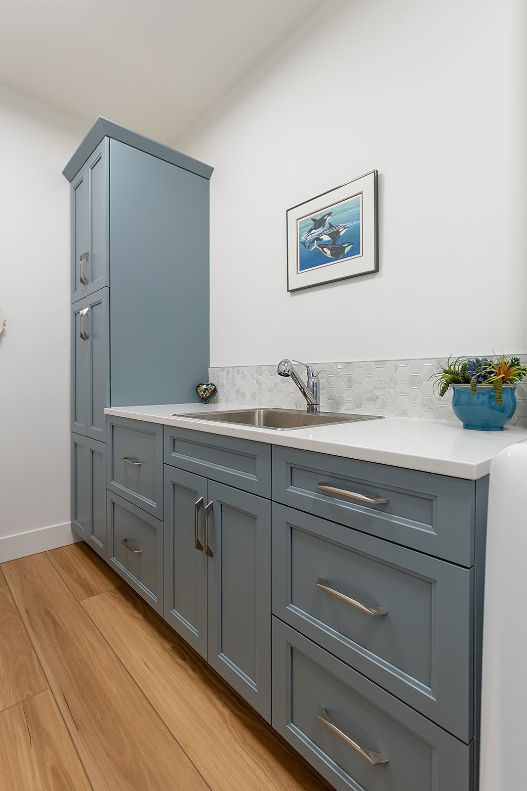THE OAKLAND
Our Oakland plan is part of our Abundant Home series.
The Oakland is a modern dream home that redefines grand living. As you approach, the spacious main floor entrance beckons with its sleek lines and contemporary design, setting the tone for what lies beyond. The high ceilings throughout the home create an expansive, airy atmosphere, giving the residence an undeniable sense of grandeur.
Step inside, and you'll immediately appreciate the fusion of comfort and luxury. The open-concept layout seamlessly integrates the living spaces, while the kitchen is a culinary dream, featuring abundant cabinetry, an oversized island, and ample storage, making it the epicentre of gastronomic delights.
The master bedroom boasts a serene ensuite that is a true sanctuary, with a spa-like bath, a walk-in shower, and elegant fixtures. Additional bedrooms offer generous room sizes and are perfect for accommodating family and guests. With a seamless blend of modern aesthetics, high-end features, and an inviting ambiance, this sprawling bungalow is not just a home; it's a statement of contemporary elegance and a testament to modern living.
Specifics:
Bungalow
1 + 2 bed
2 1/2 bath
Main – 2,310 square feet | Foyer | Living | Dining | Kitchen | Bulter’s Pantry | Den | Master | Ensuite | Walk-in Closet | Powder | Mud
Lower – 1,542 square feet | Rec | Bed | Bed | Bath | Laundry | Storage | Mechanical
If the pictures and details of this home spark your interest, please contact us, and we would be happy to provide additional floorplan details.
*Note: Click on images below to view full size*
