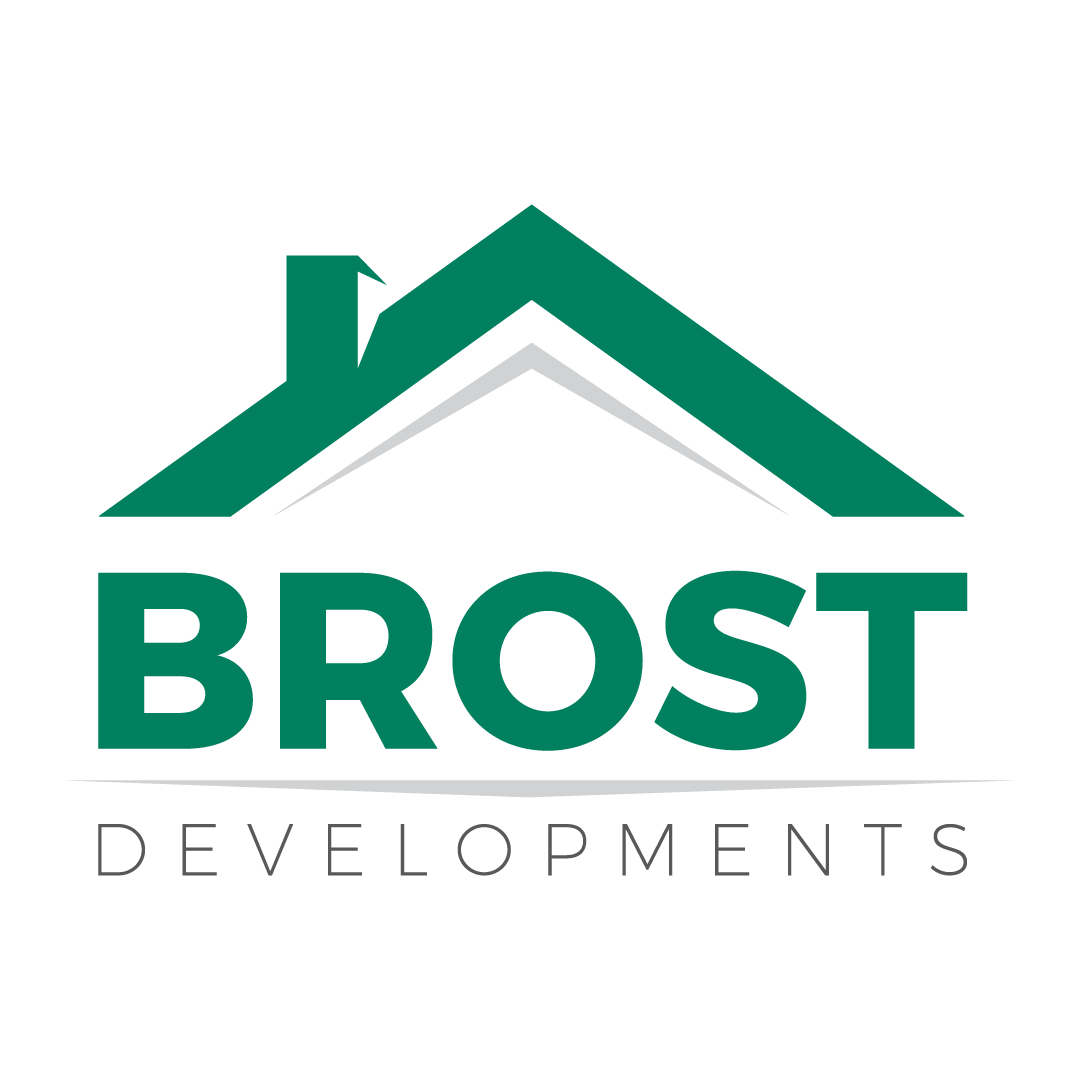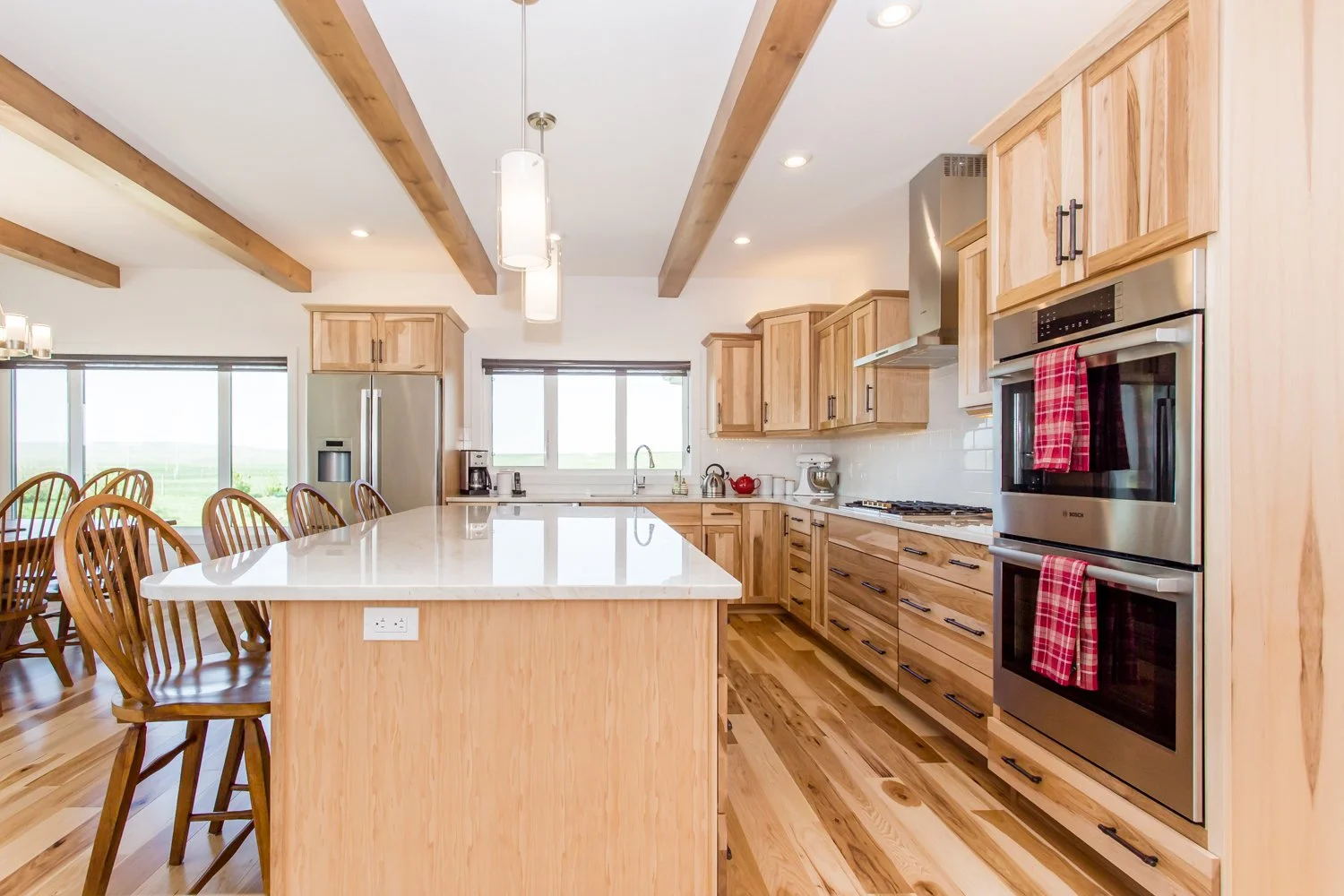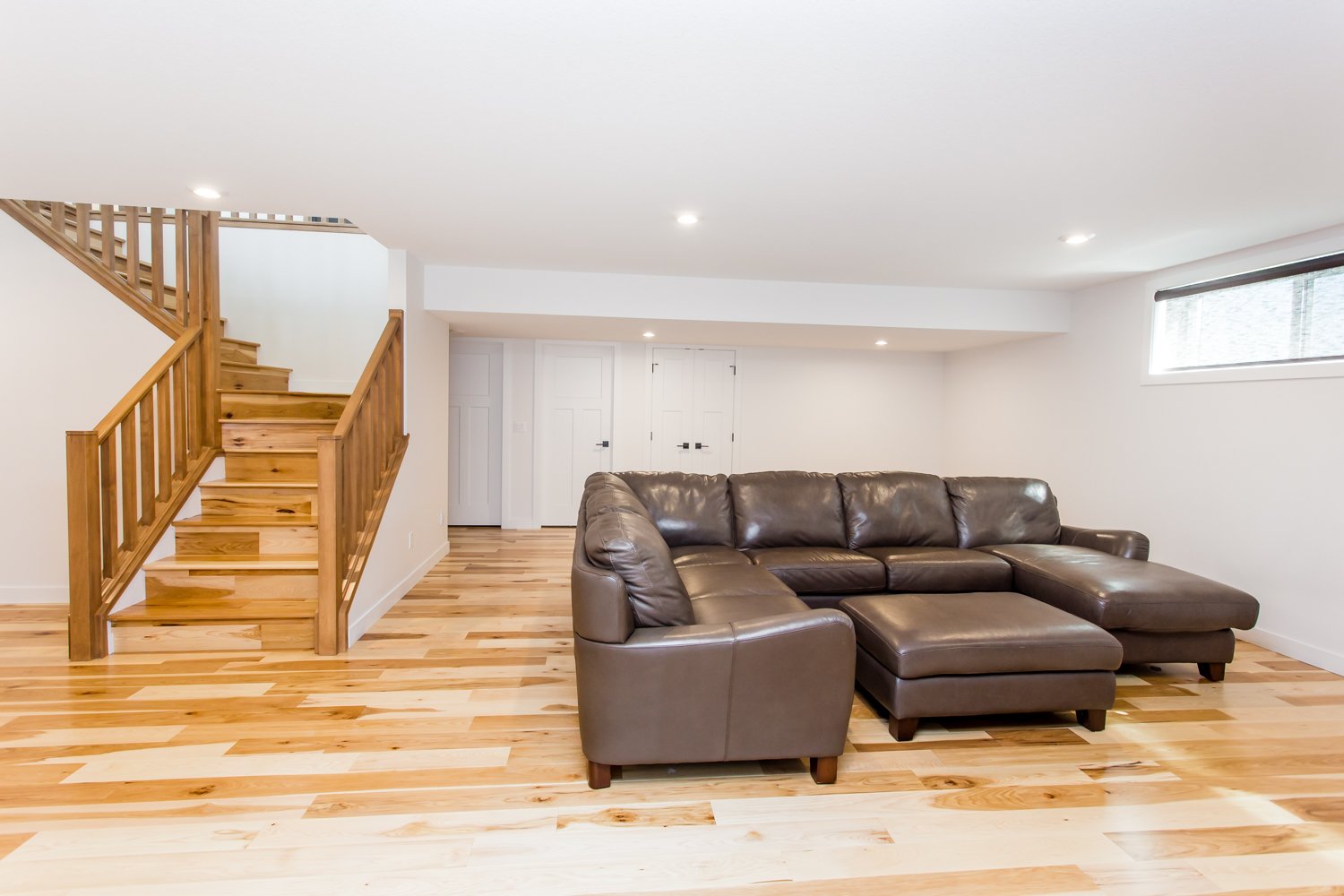THE FOLSOM
Our Folsom plan is part of our Comfort Home series.
For some people, life in the country is a dream where wide open spaces are far more appealing than the confinement of city living. For those who dream of a sprawling home, with the charming front veranda and little touches of country living, we invite you to view the Folsom. Designed for a spacious lot in Medicine Hat, this home focuses on traditional vaulted ceilings and a kitchen for the whole family to gather around.
Specifics:
Bungalow
2 + 2 bed
3 bath
Main – 1663 square feet | Foyer | Living | Kitchen | Dining | Master | Ensuite | Walk-in | Bed | Bath | Mud
Lower – 1482 square feet | Rec | Bed | Bed | Bath | Laundry | Mechanical
If the pictures and details of this home spark your interest, please contact us, and we would be happy to provide additional floor plan details.
*Note: Click on images below to view full size*
















