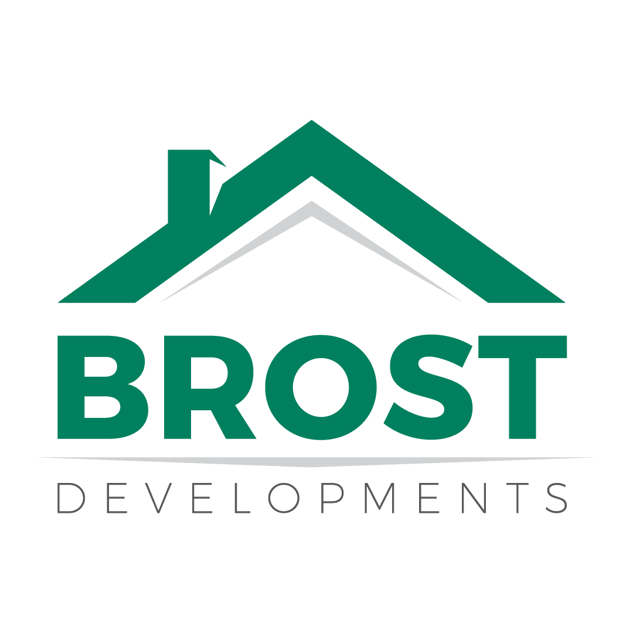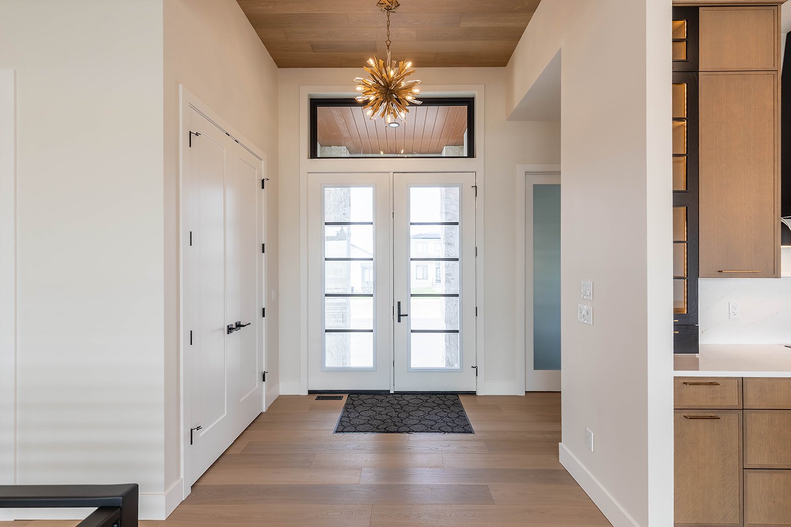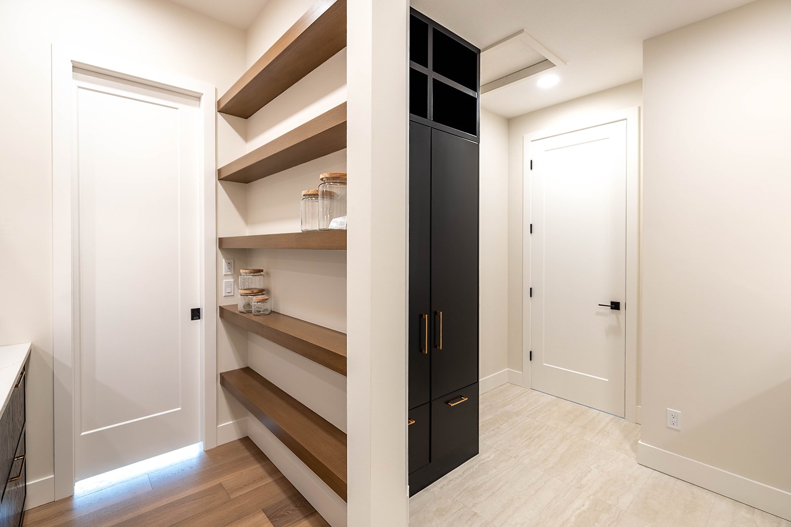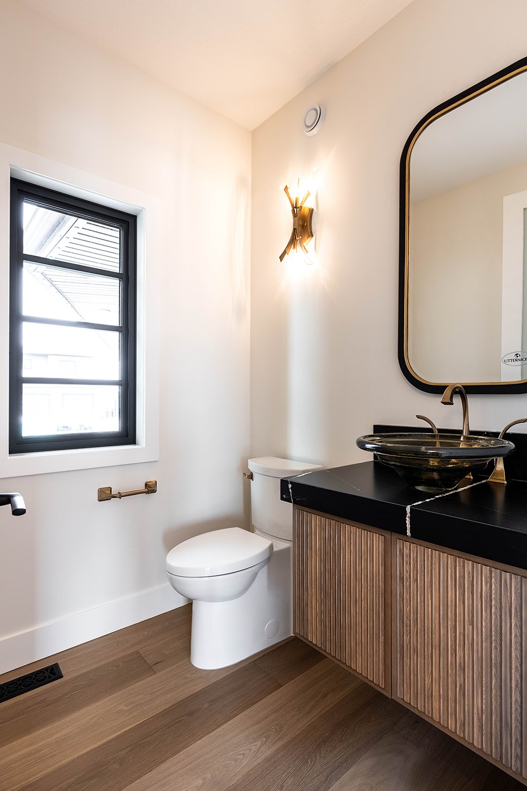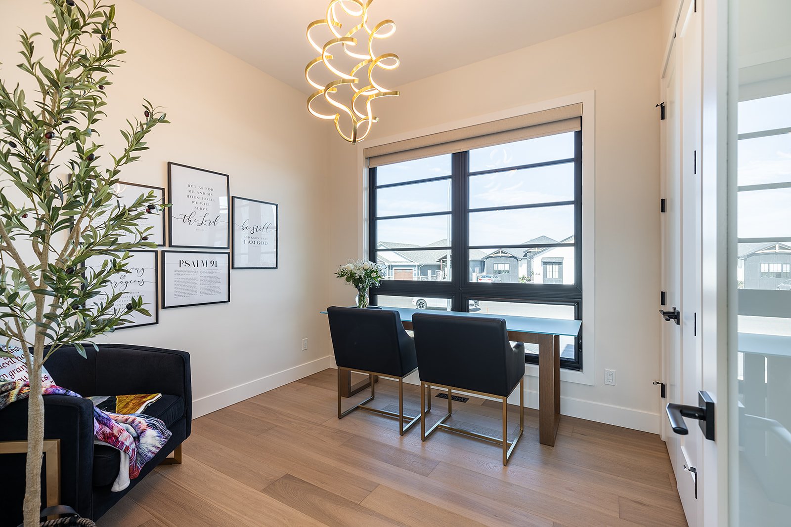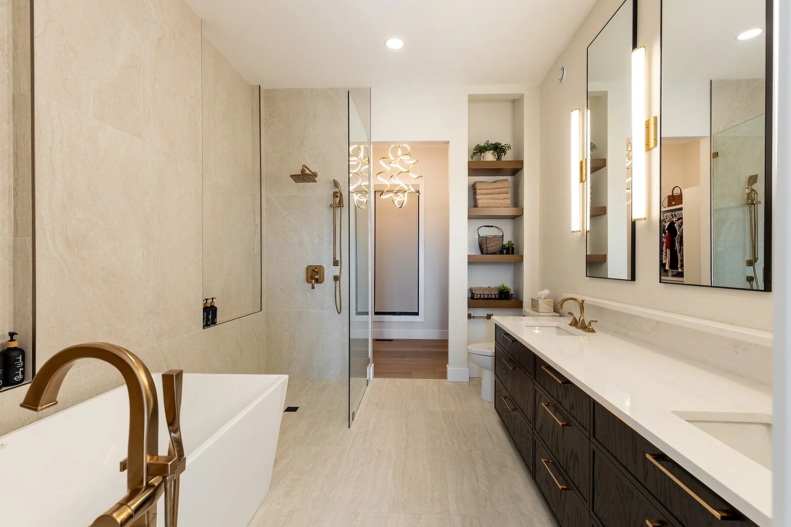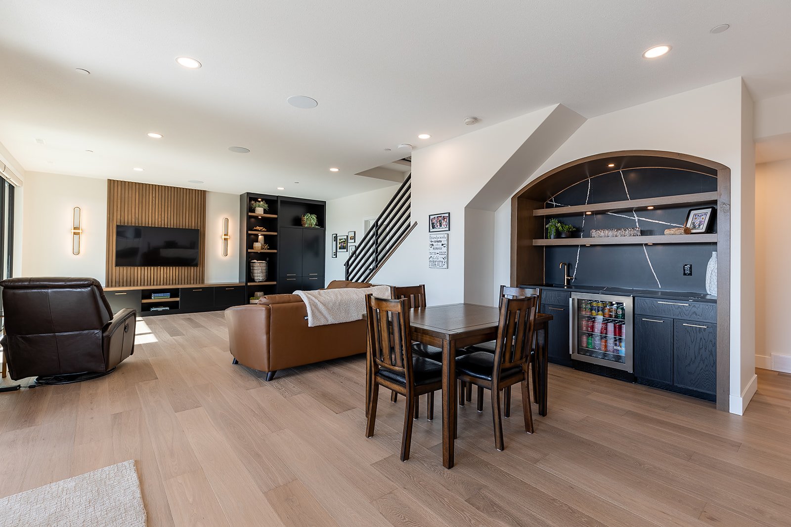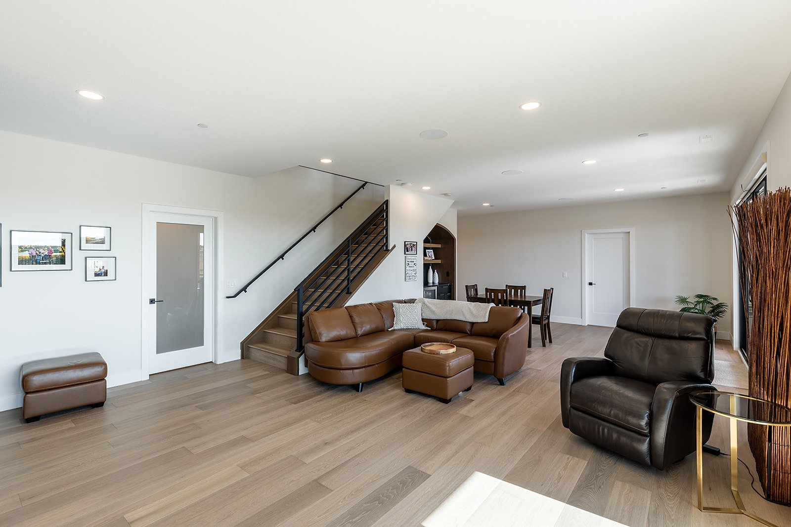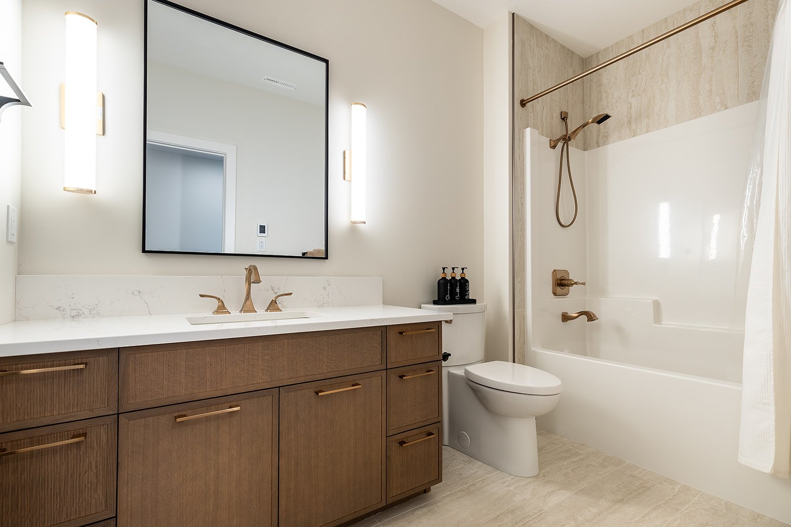THE PANAMA
Our Panama plan is part of our Comfort Home series.
Welcome to this sleek bungalow, a true embodiment of contemporary living. The grand ceilings throughout the home create an expansive and open atmosphere, setting the stage for an extraordinary living experience.
The large kitchen is a masterpiece, overlooking the dining room, offering a fantastic space for both culinary endeavours and casual family meals. The sizable living room is perfect for gatherings with family and friends, ensuring that every moment spent here is memorable and enjoyable.
For those who need a dedicated workspace or a place to indulge their hobbies, the den provides a serene retreat. The main floor master retreat is a luxurious haven, featuring a breathtaking ensuite with a soaker tub and a frameless tile shower, providing a spa-like experience within the comforts of your own home.
The main floor extends seamlessly to a sprawling covered patio, perfect for hosting barbecues and relishing warm summer evenings. Moving to the walk-out lower level, you'll discover a haven for hosting and relaxation, complete with a large rec room featuring wall-to-wall windows that allow natural light to flood the space and a convenient bar area. Three generous-sized bedrooms, each with ample closets and corresponding bathrooms, ensure that everyone enjoys their own personal space in this exquisite bungalow.
This home strikes the perfect balance between style and functionality, making it an idyllic sanctuary for those who desire modern living and luxurious comfort.
Specifics:
Bungalow
1 + 3 bed
3 1/2 bath
Main – 1,685 square feet | Foyer | Living | Dining | Kitchen | Butler Pantry | Den | Master | Walk-in Closet | Ensuite | Laundry | Powder
Lower – 1,326 square feet | Rec | Bar | Bed | Bed | Bed | Bath | Bath | Storage | Mechanical
If the pictures and details of this home spark your interest, please contact us, and we would be happy to provide additional floorplan details.
*Note: Click on images below to view full size*
