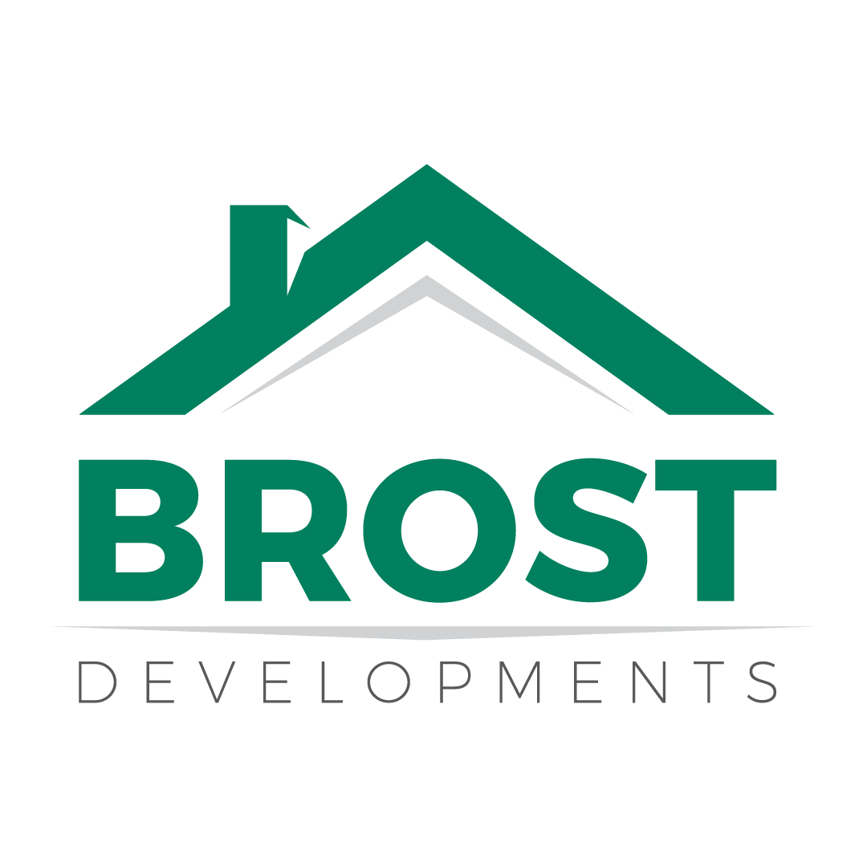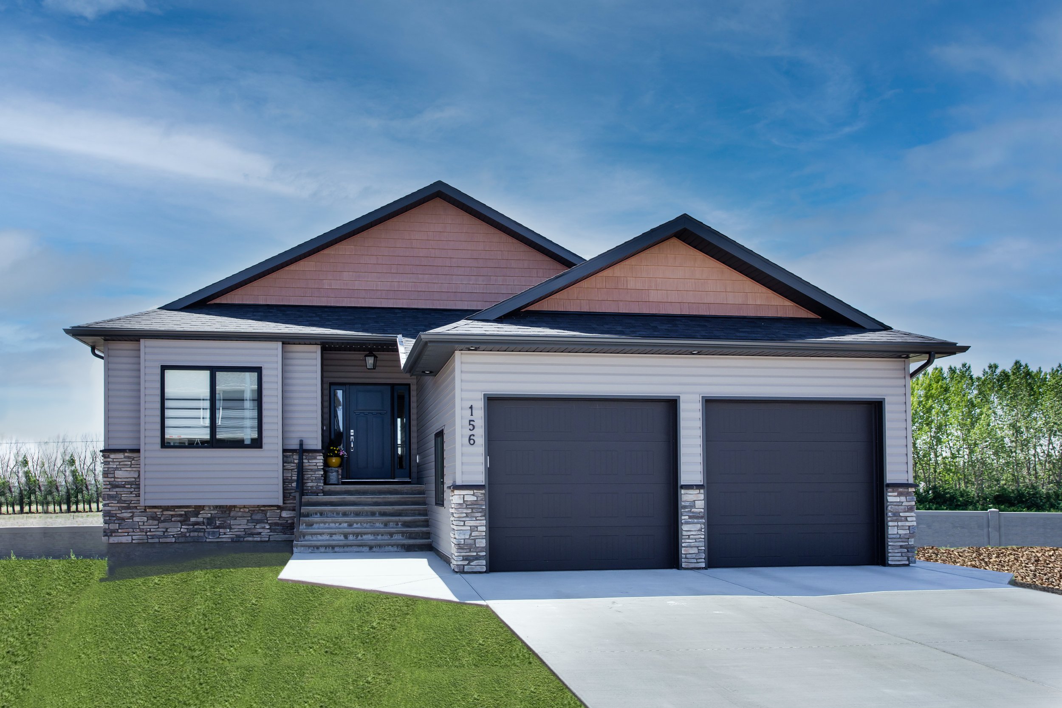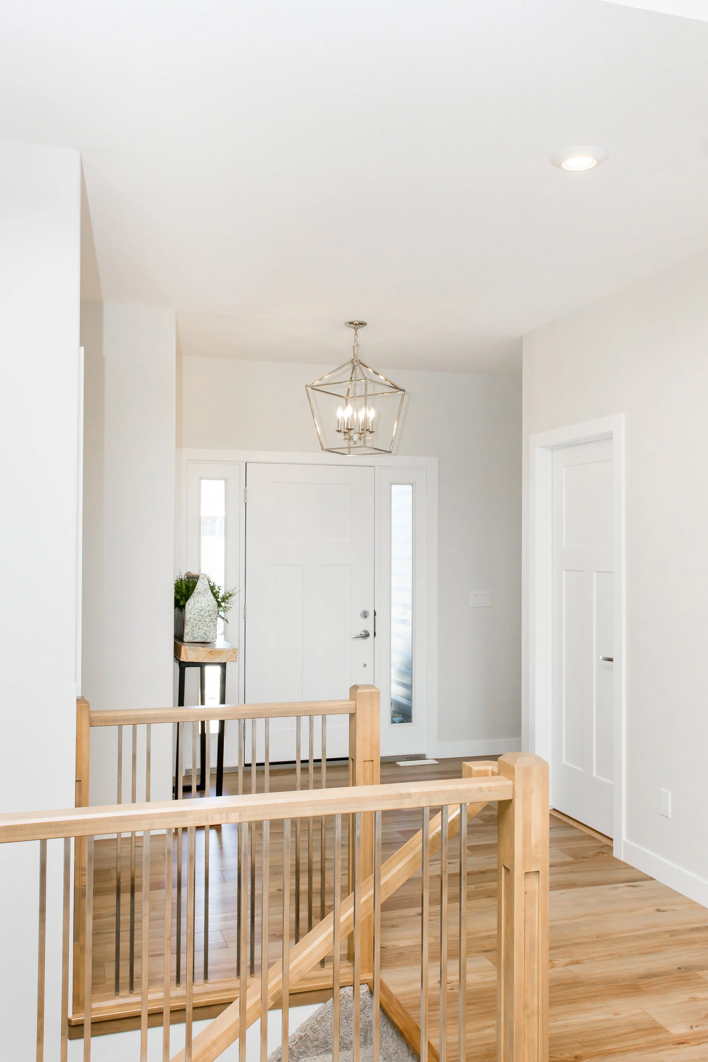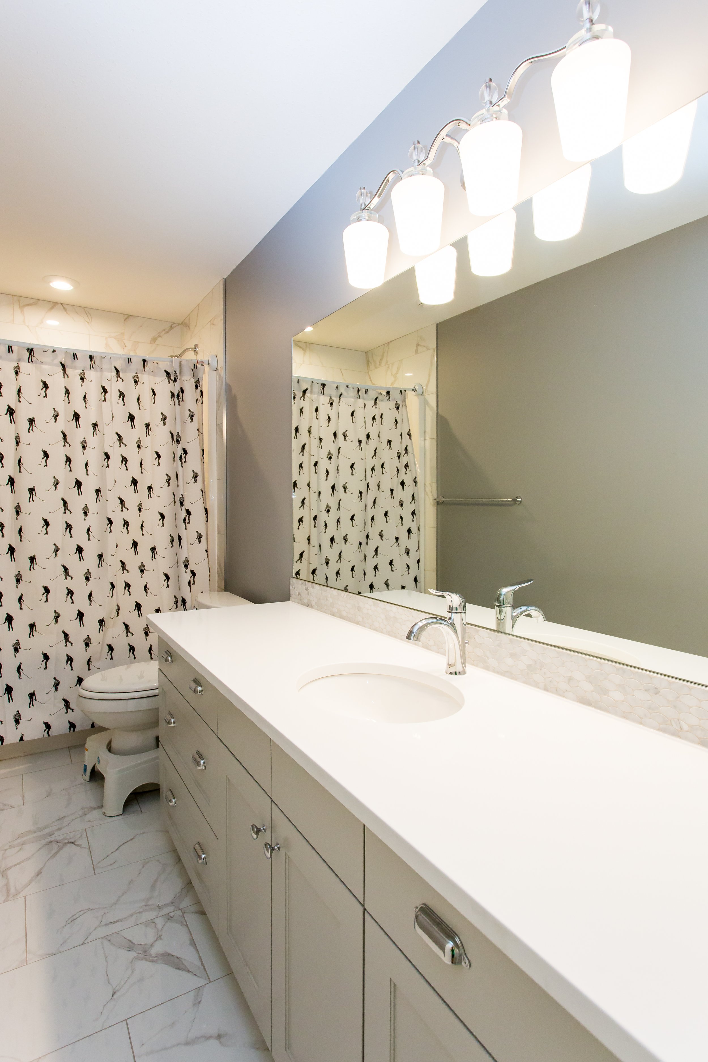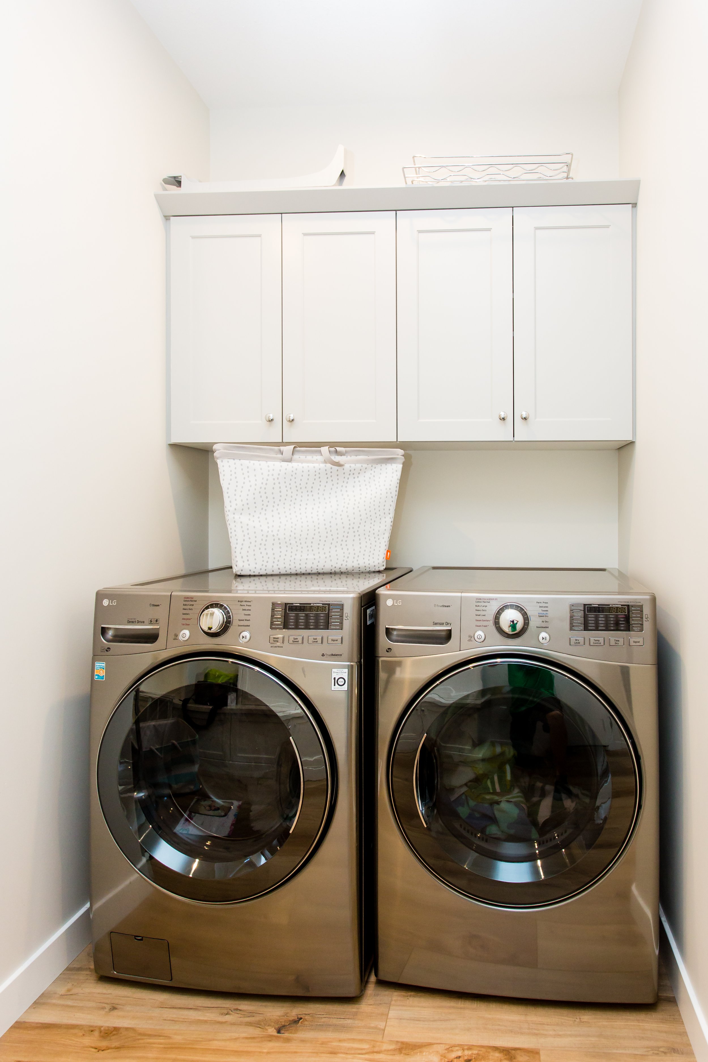THE RIALTO
Our Rialto plan is part of our Comfort Home series.
Making the step up to our Rialto plan, you will feel a sense of comfort and space. With its open-concept design and multiple bedrooms, this home is perfect for your growing family. The Rialto has all of the features you need to live comfortably, with some added perks like a walk-in pantry, spacious covered main floor deck and grand rec room. Also, with a modest-sized footprint, this home is suitable for many lot locations in Medicine Hat, showcasing its versatility.
Specifics:
Bungalow
2 + 3 bed
3 bath
Main – 1528 square feet | Foyer | Living | Kitchen | Dining | Master | Ensuite | Walk-in | Bed | Bath | Pantry | Laundry+Mud
Lower – 1169 square feet | Rec | Bed | Bed | Bed | Bath | Storage | Mechanical
If the pictures and details of this home spark your interest, please contact us, and we would be happy to provide additional floorplan details.
*Note: Click on images below to view full size*
