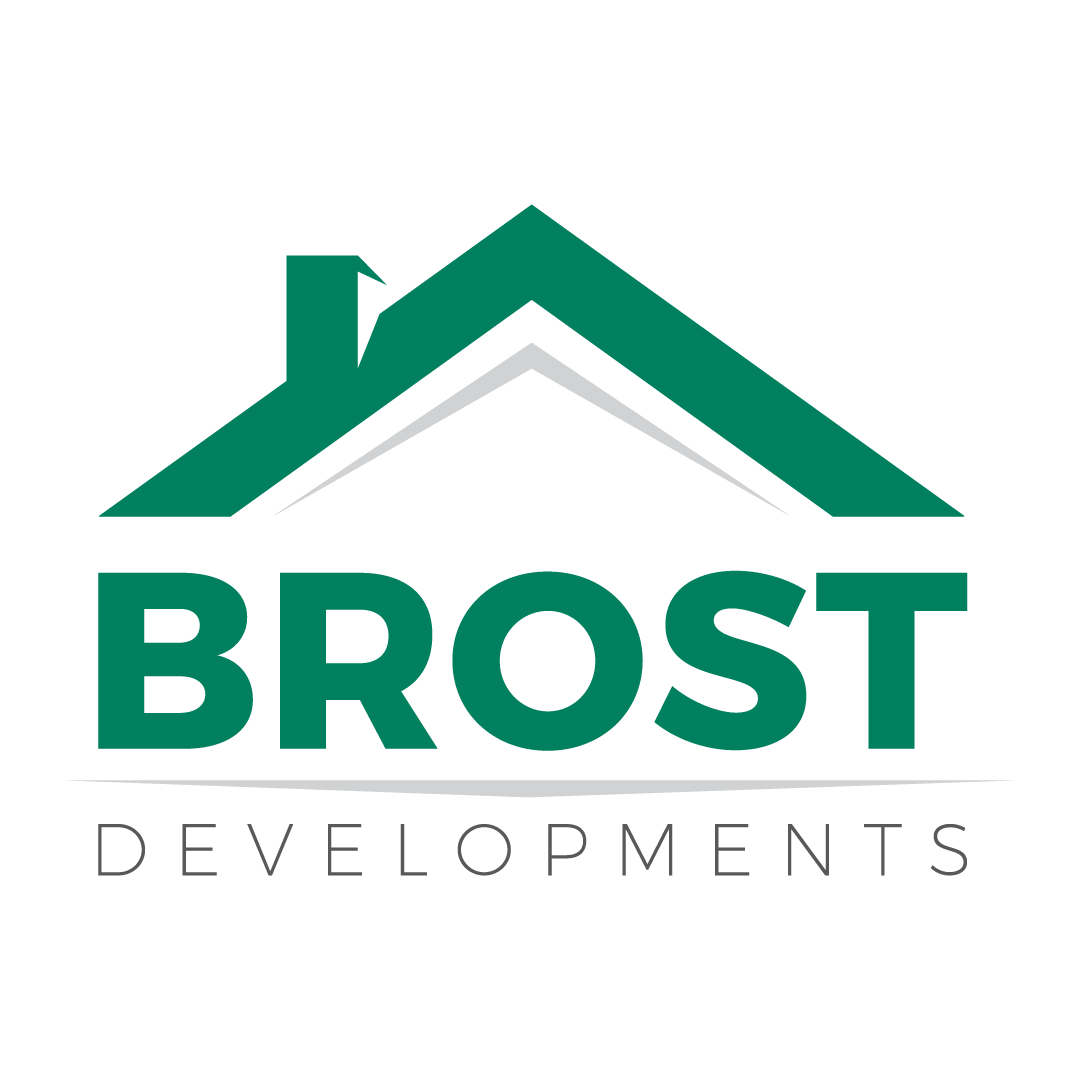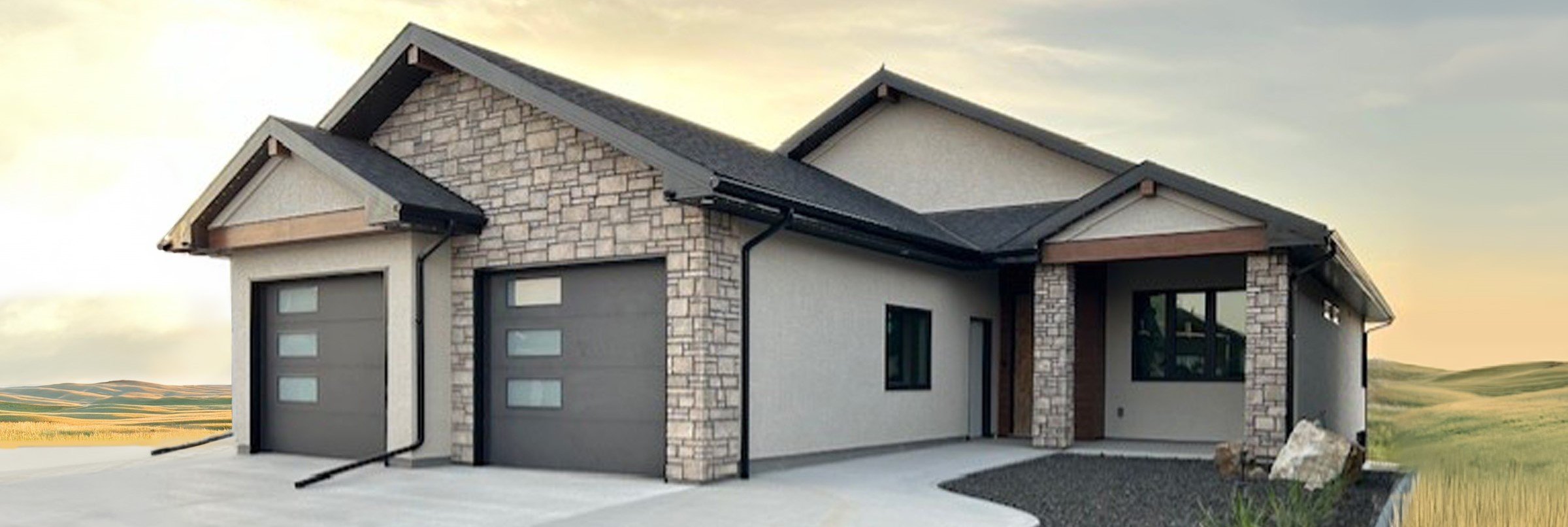THE SARATOGA
Our Saratoga plan is part of our Comfort Home series.
Introducing the Saratoga, a stunning new design by Brost that redefines modern living with its thoughtfully crafted age-in-place layout. From the smallest details to the grandest spaces, every inch of this home exudes elegance and comfort, effortlessly combining today’s conveniences with a timeless touch. Equipped with advanced energy-efficient technologies and backed by the Brost seal of quality, the Saratoga is designed to offer sustainable, sophisticated living for generations to come.
Specifics:
Bungalow
1 + 2 bed
2 1/2 bath
Main – 1,680 square feet | Entry | Living | Dining | Kitchen | Pantry | Powder | Office | Master | Ensuite | Walk-in Closet | Laundry
Lower – 1,485 square feet | Family | Rec | Bed | Bed | Bath | Storage | Mechanical
If the pictures and details of this home spark your interest, please contact us, and we would be happy to provide additional floorplan details.
*Note: Click on images below to view full size*

































