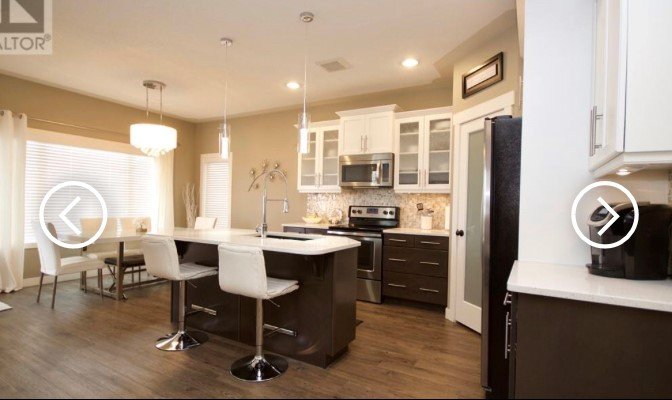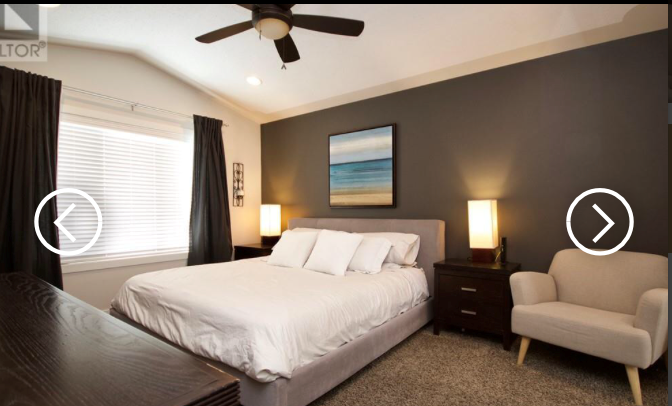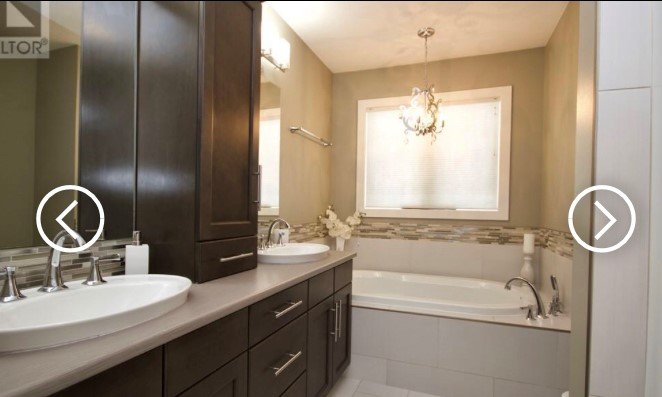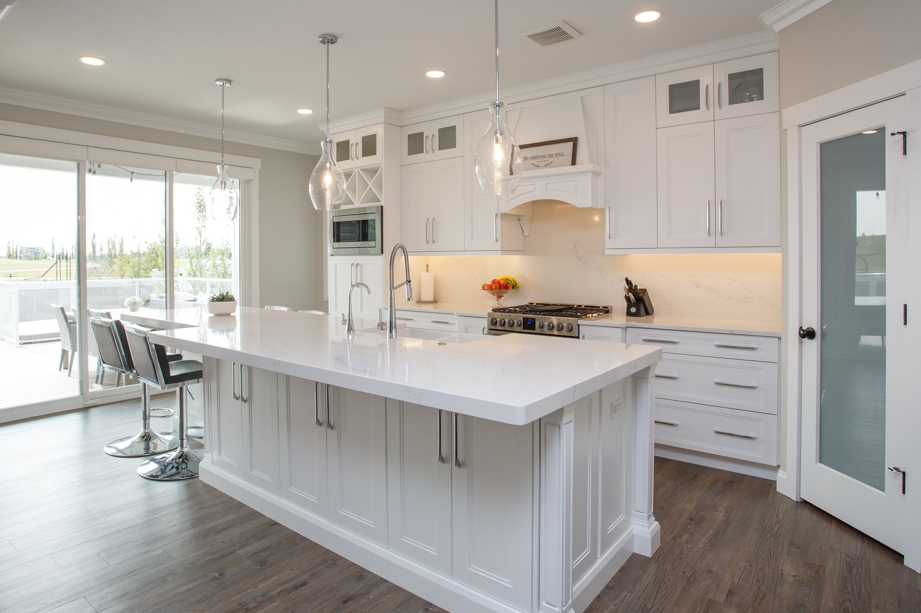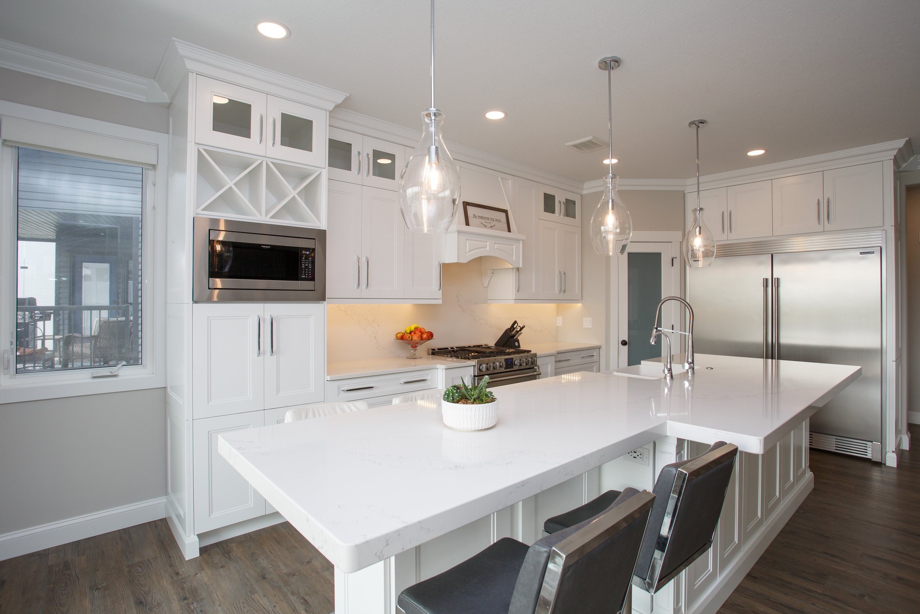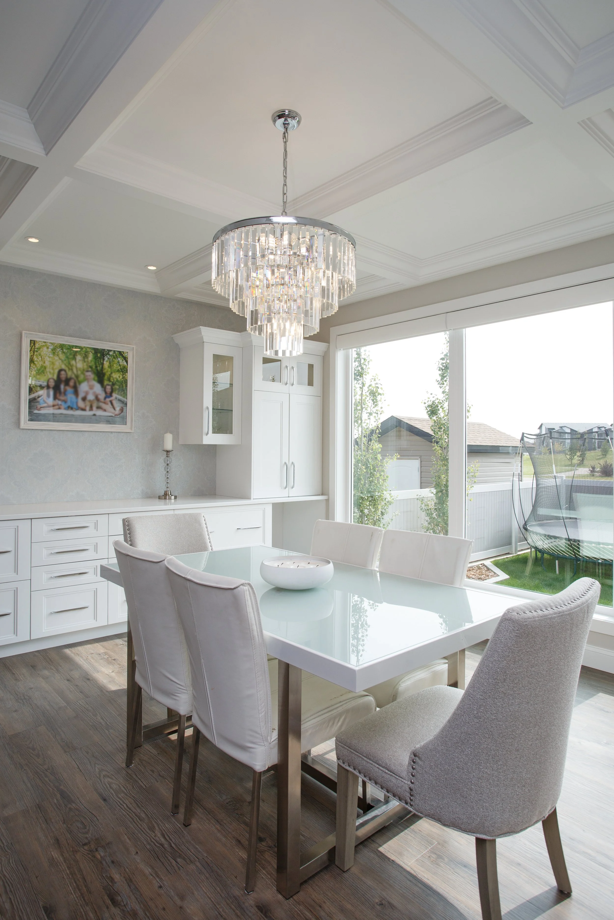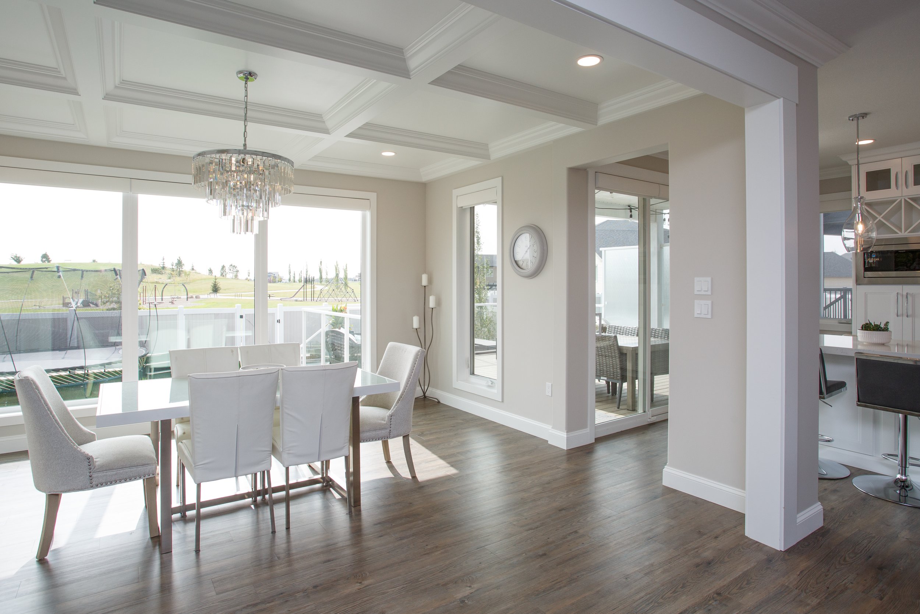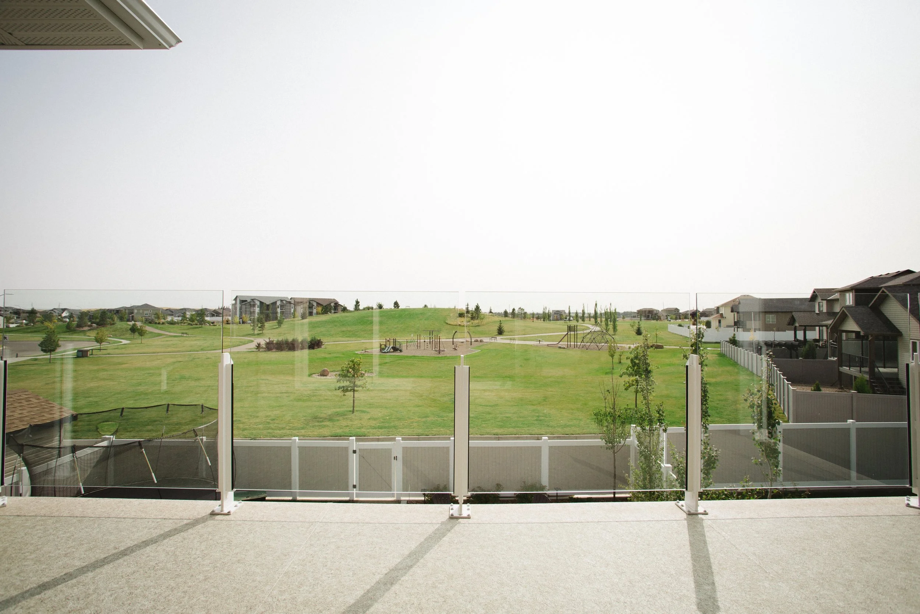SOMERSIDE
This early 2000s home originally featured traditional, dark finishes that were prevalent during that period. Despite its standard two-story layout, its standout feature was its location, backing onto a vast park, making it an ideal choice for families. The current homeowners cherished the home's proximity to the park but found themselves in need of more space due to their expanding family.
Notably, there weren't enough bedrooms to comfortably accommodate all family members, and the living areas felt too cramped for their larger household. Consequently, the home underwent a comprehensive renovation, both inside and out, tailored to meet the specific needs of this unique family.
The renovation encompassed a rear addition that spanned the basement, main, and upper floors, introducing a new bedroom, additional storage, an expanded master bedroom, and a spacious dining room. The kitchen received a complete overhaul, featuring new cabinets, lighting, and fixtures. The master ensuite was fully revamped, boasting calming colour palettes, quality materials, and an abundance of natural light. The upper level was also reconfigured, with the addition of a laundry room, a new office space, and an extra bedroom, ultimately creating a more comfortable and functional space for the family.
We love to make old spaces feel new and personalized for our clients. Interested in a home refresh? Contact us to set up an appointment.
*Note: Scroll through the before images and click on the after images to view full size*
Before


