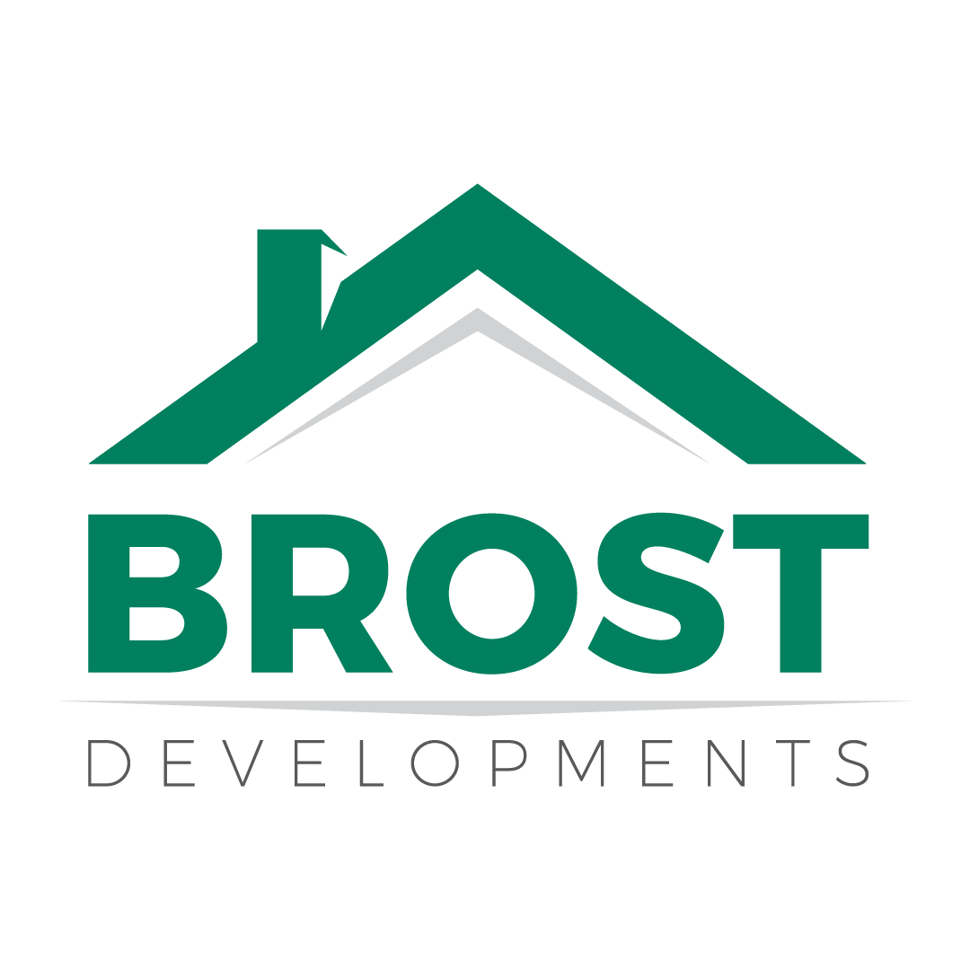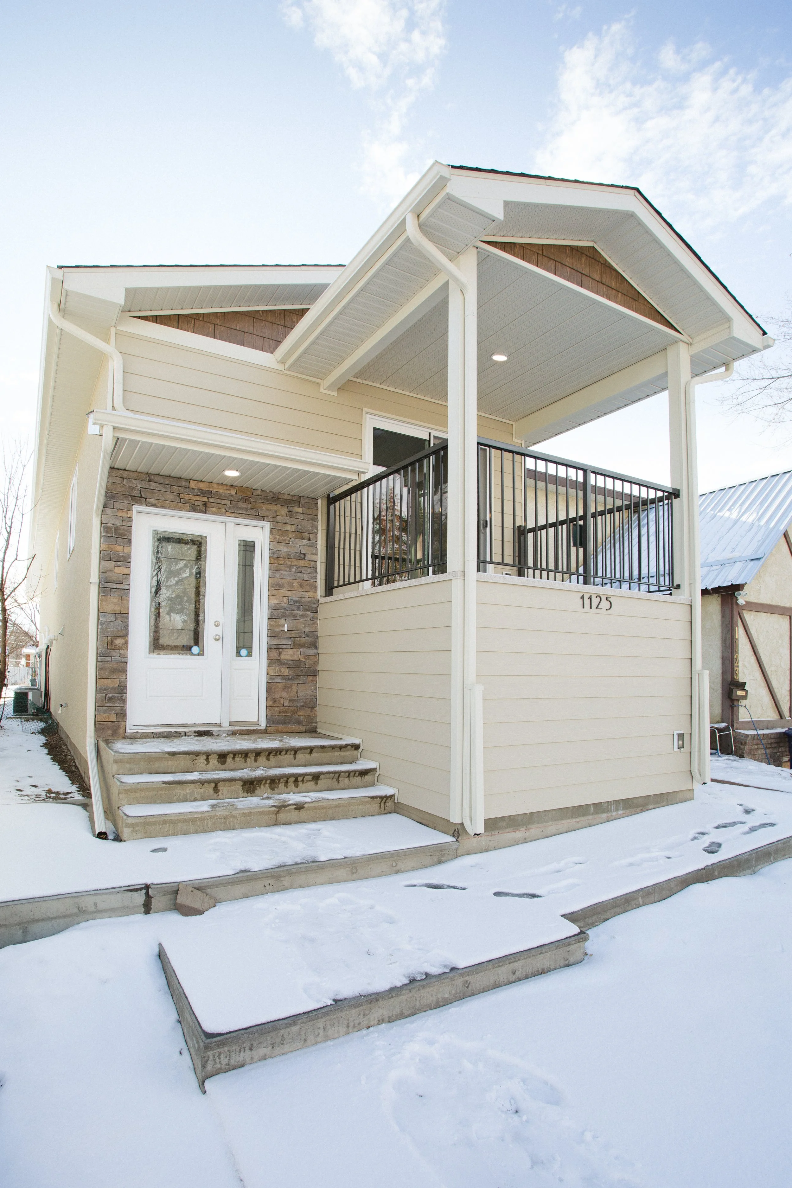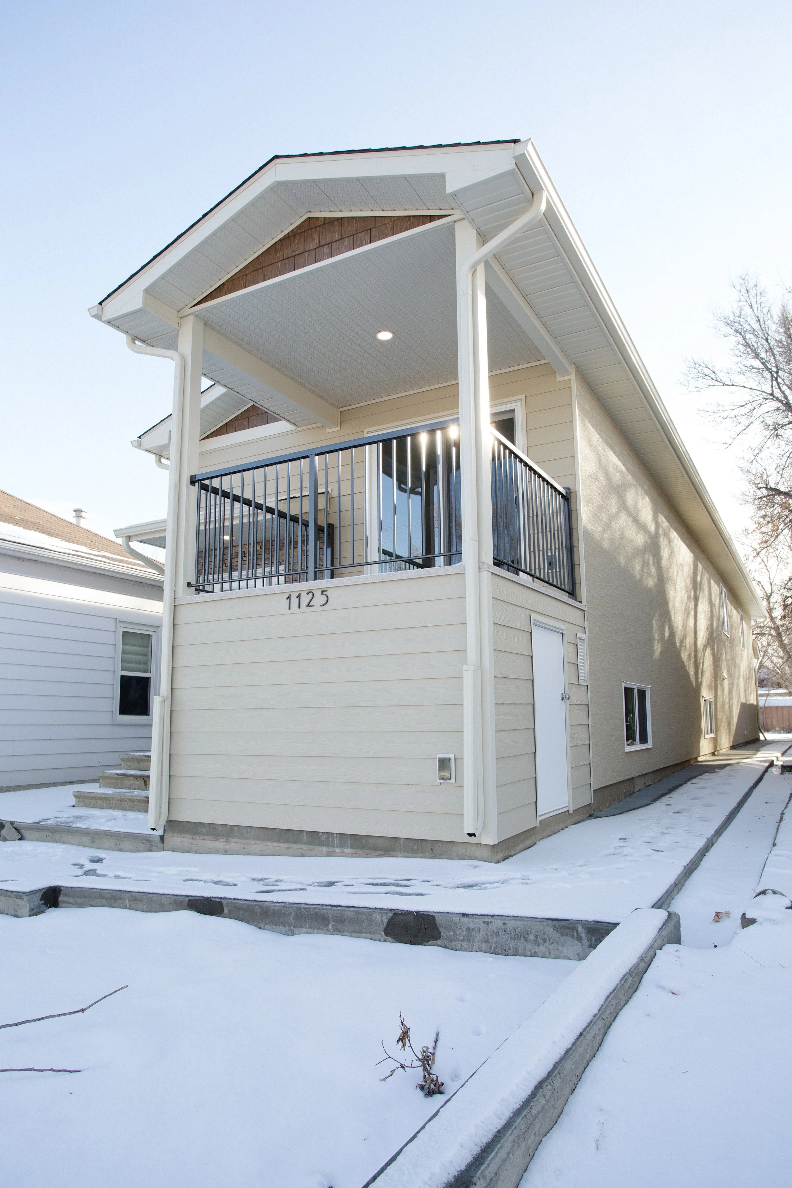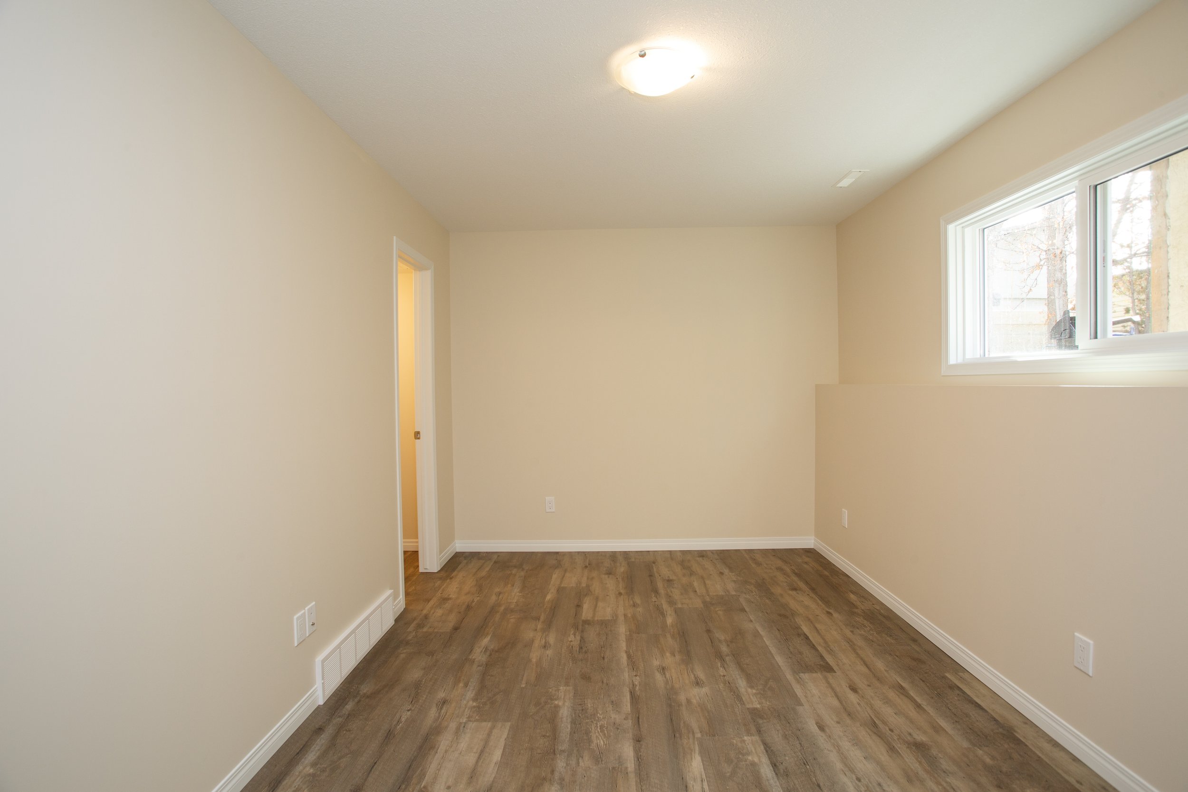THE RIVER VALLEY
Our River Valley plan is part of our Shared Home series.
Welcome to this innovative front-to-back shared home, thoughtfully designed for an exceptionally narrow lot. Both units offer identical space and layout, making it a highly practical residence, ideal for minimalist living or a savvy rental property investment.
The main floor of each unit boasts a spacious living room, providing ample space for relaxation and entertaining. A functional kitchen, complete with a walk-in pantry, offers convenience and style, while the comfortable dining room provides an inviting space for meals and gatherings. Descending to the lower level, you'll discover the two bedrooms, each offering a tranquil retreat for a good night's sleep. A full bathroom and a laundry area round out the lower level, providing all the essential amenities for modern living.
This front-to-back duplex beautifully combines practicality and functionality, making it a perfect fit for those who appreciate efficient living or seek an investment opportunity. With identical layouts in both units, it offers versatility and the potential for various living arrangements, making it a truly versatile and valuable property.
Specifics:
Shared Home
2 bed
1 1/2 bath
Main – 1,176 square feet | Entry | Living | Dining | Kitchen | Powder
Lower – 778 square feet| Bed | Bed | Bath | Laundry | Mechanical
If the pictures and details of this home spark your interest, please contact us, and we would be happy to provide additional floorplan details.
*Note: Click on images below to view full size*














