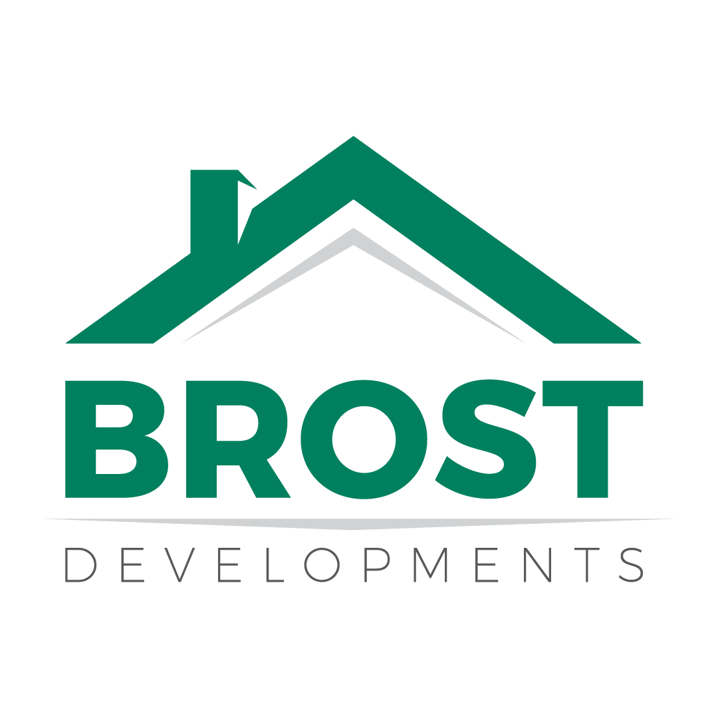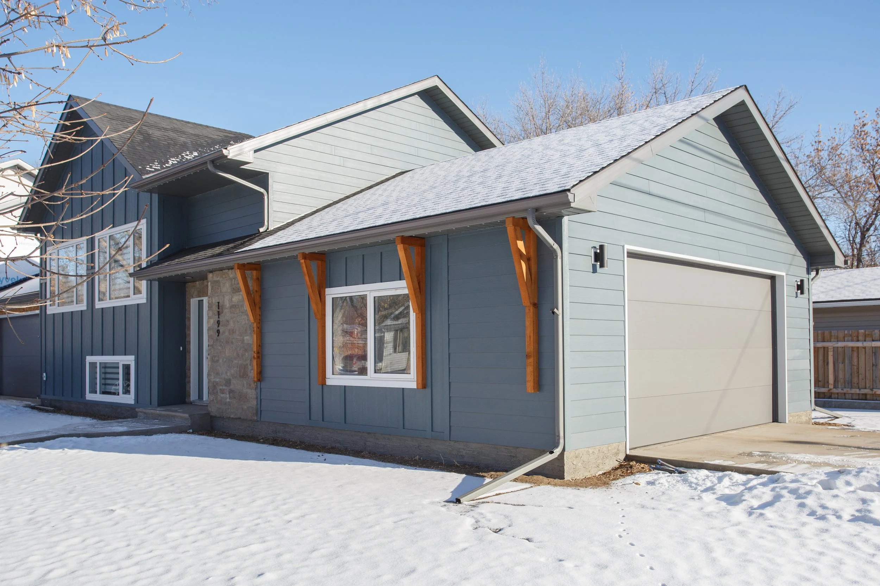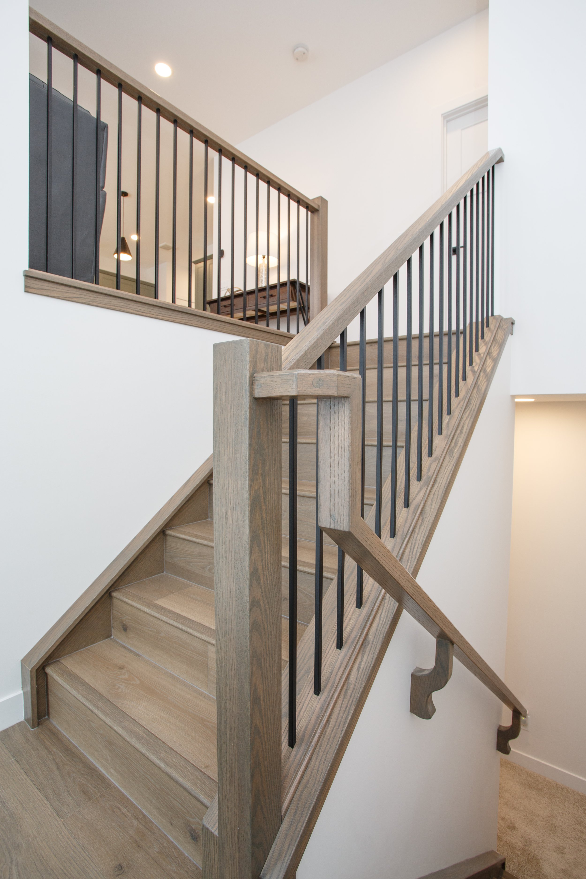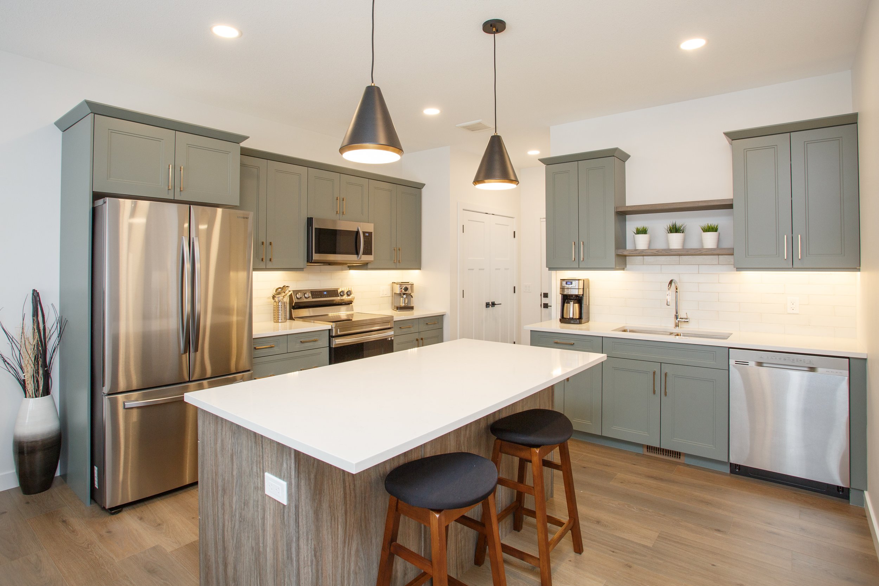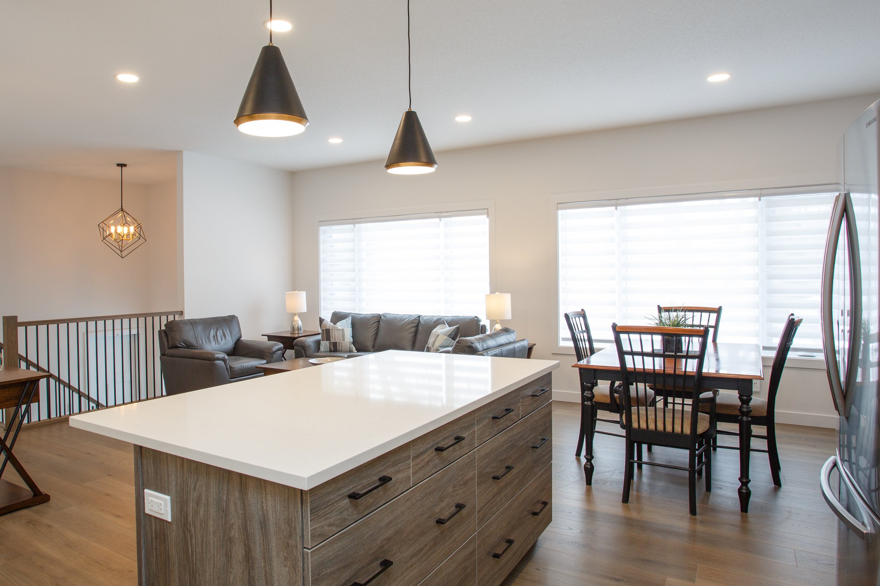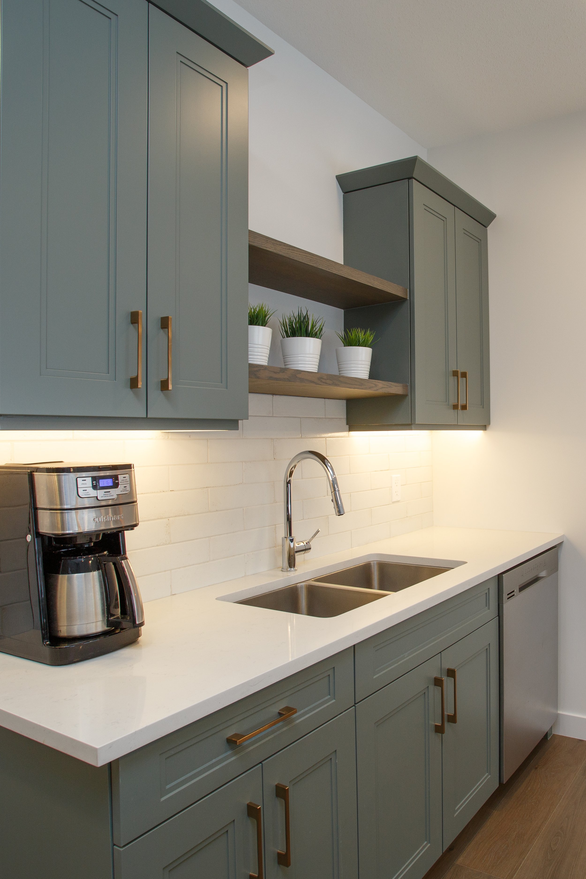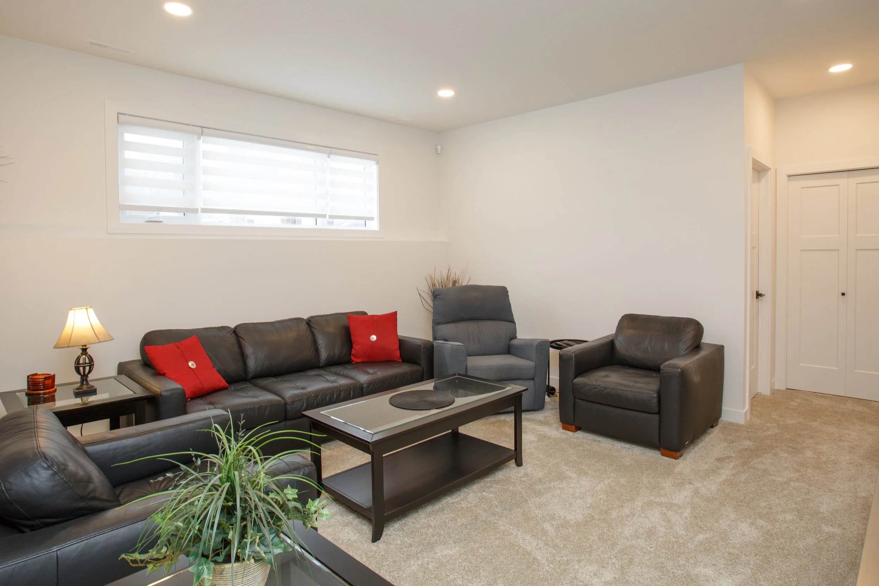THE MINTO
Our Minto plan is part of our Shared Home series.
Designed for a unique lot nestled in a serene neighbourhood, this charming bi-level duplex offers a cozy and simple living experience. The open main floor presents a spacious living room, a modern kitchen, and a comfortable dining area that's perfect for both family gatherings and entertaining.
This level also features a master bedroom, complete with a private ensuite and a convenient walk-in closet, providing you with a peaceful retreat to unwind. The lower level offers additional living space and two more bedrooms, making it an ideal choice for families or anyone in need of extra room.
The design of this home seamlessly combines simplicity and functionality, creating a warm and inviting atmosphere. Whether you're enjoying the open living area on the main floor or the additional space on the lower level, this duplex offers a perfect blend of comfort and convenience.
Specifics:
Shared Home
1 + 3 bed
2 1/2 bath
Main – 881 square feet | Entry | Living | Dining | Kitchen | Master | Walk-in Closet | Ensuite | Powder
Lower – 725 square feet | Rec | Bed | Bed | Bath | Laundry | Mechanical
If the pictures and details of this home spark your interest, please contact us, and we would be happy to provide additional floorplan details.
*Note: Click on images below to view full size*
