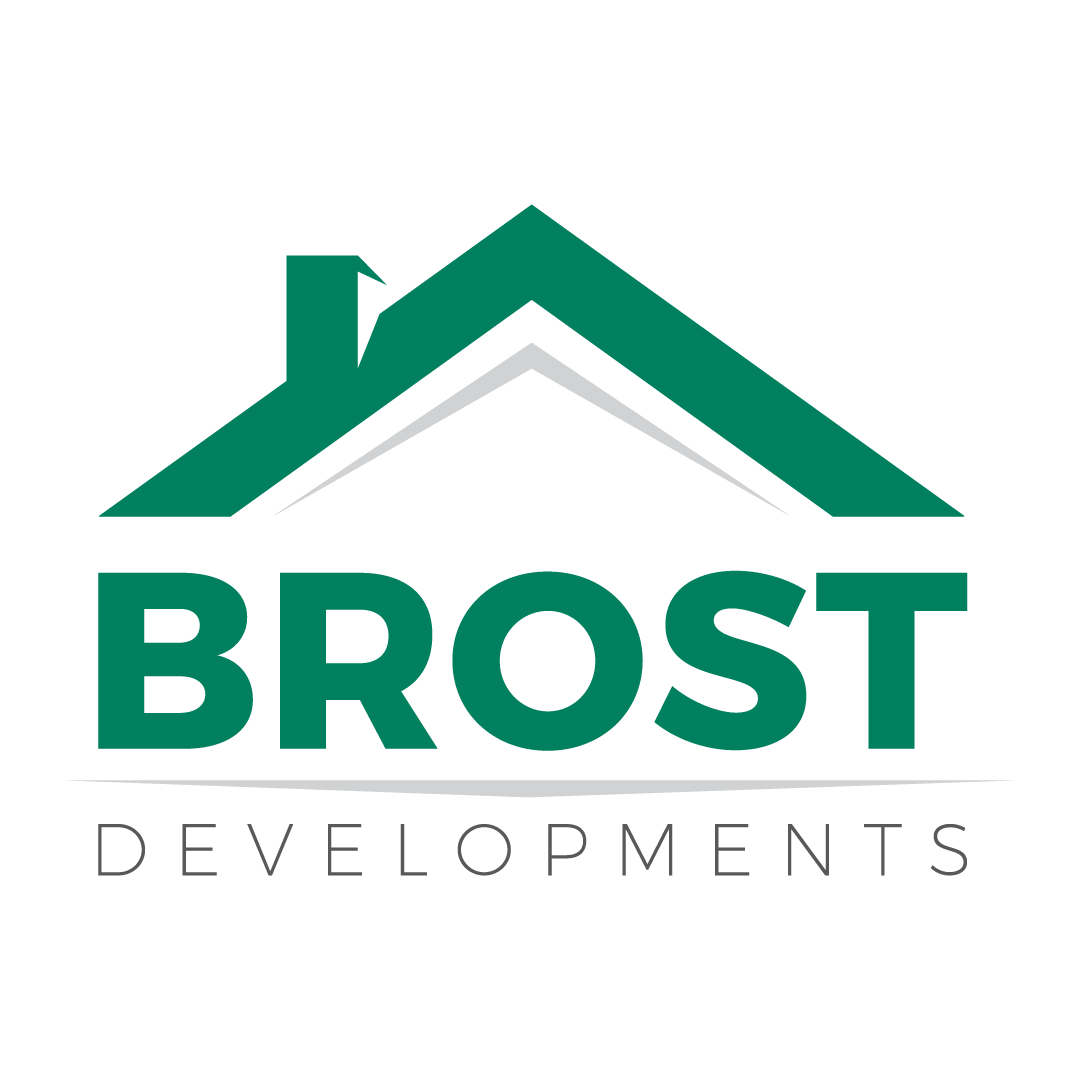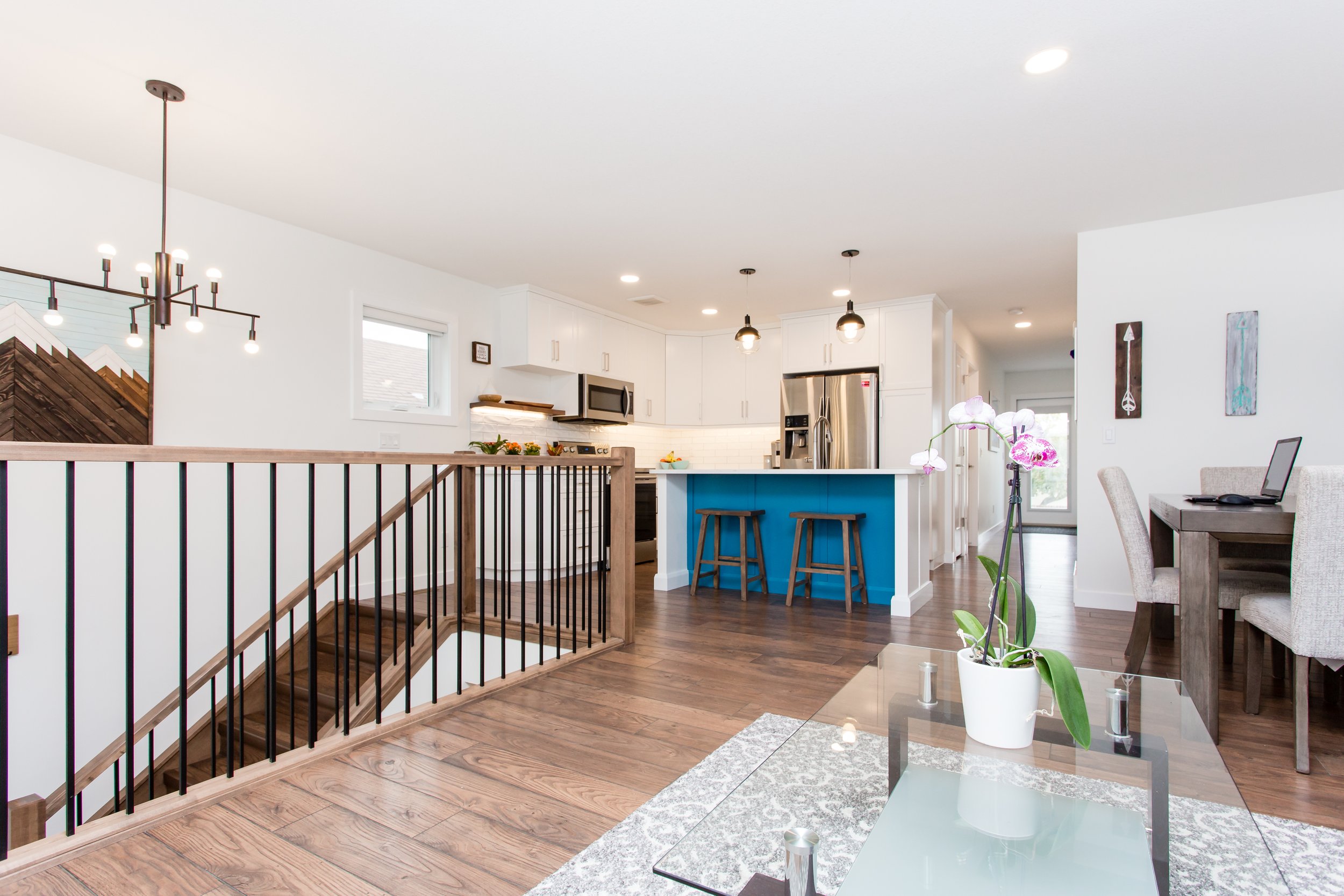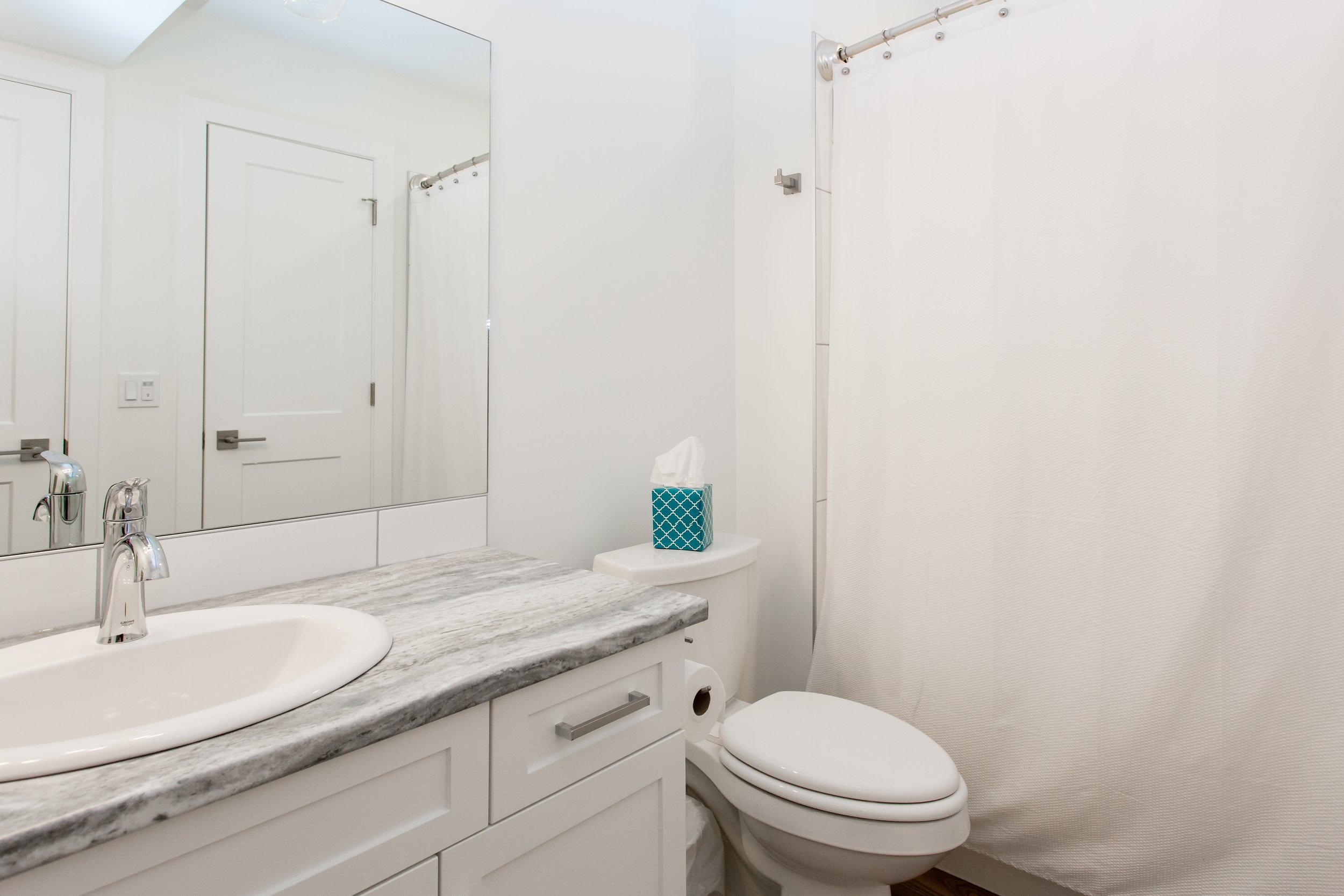THE SHAW
Our Shaw plan is part of our Shared Home series.
When you are ready to have a home of your own, but want revenue potential or close proximity with a family member or friend, a shared home might be the perfect fit for you. The Shaw plan offers comfortable and functional spaces for you to enjoy life. With its bright windows and open floor plan it does not lack any of the feeling of a traditional home.
Specifics:
Shared Home (bi-level)
Each Side Specifications:
1 + 2 bed
2 bath
Main – 819 square feet | Foyer | Living | Kitchen | Dining | Master | Bath | Laundry
Lower – 800 square feet | Rec | Bed | Bed | Bath | Mechanical
If the pictures and details of this home spark your interest, please contact us, and we would be happy to provide additional floor plan details.
*Note: Click on images below to view full size*














