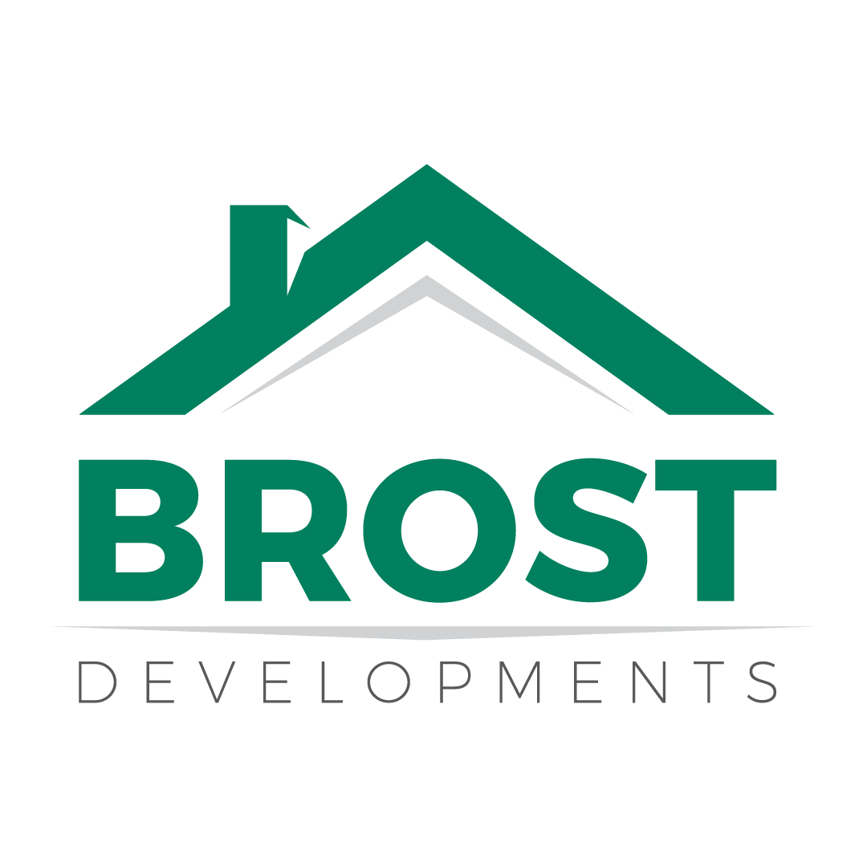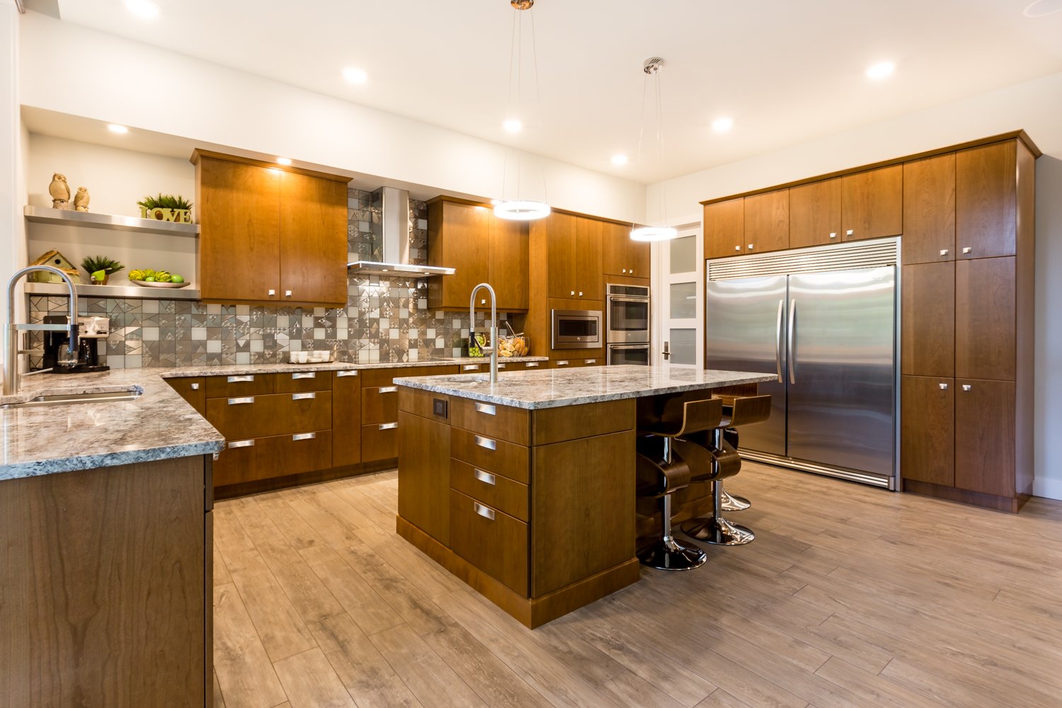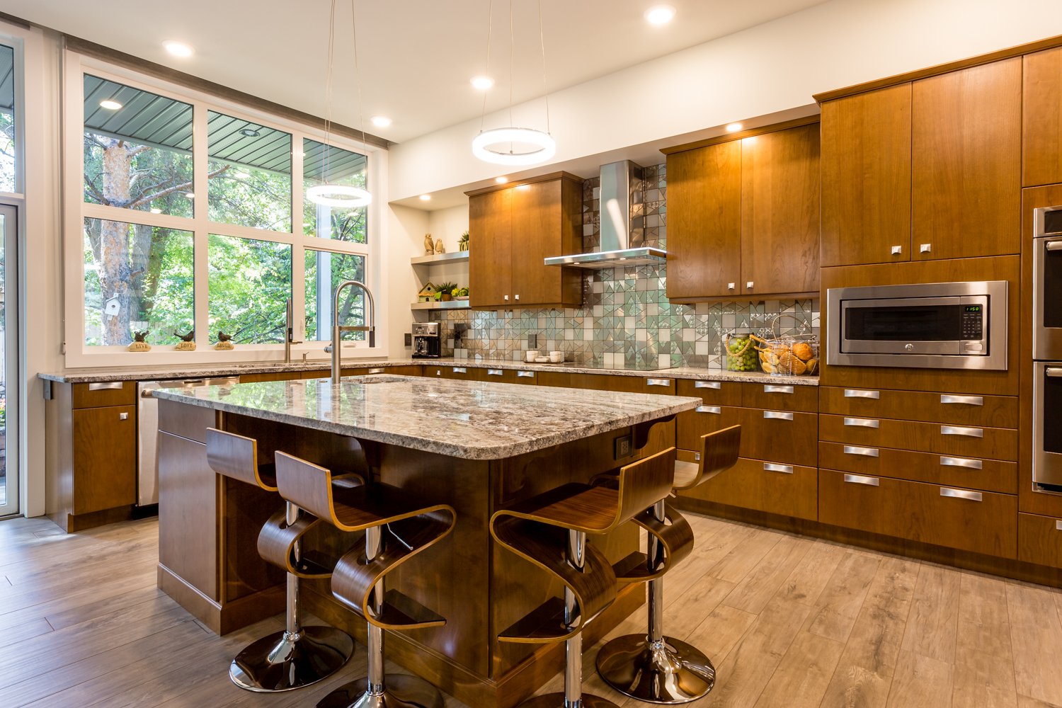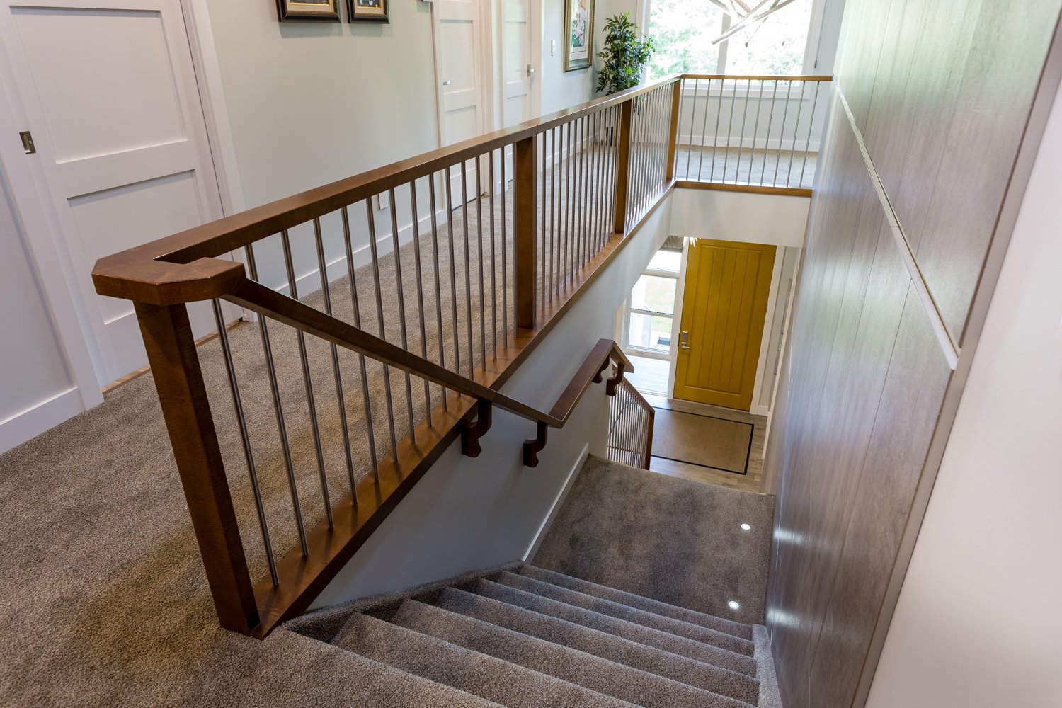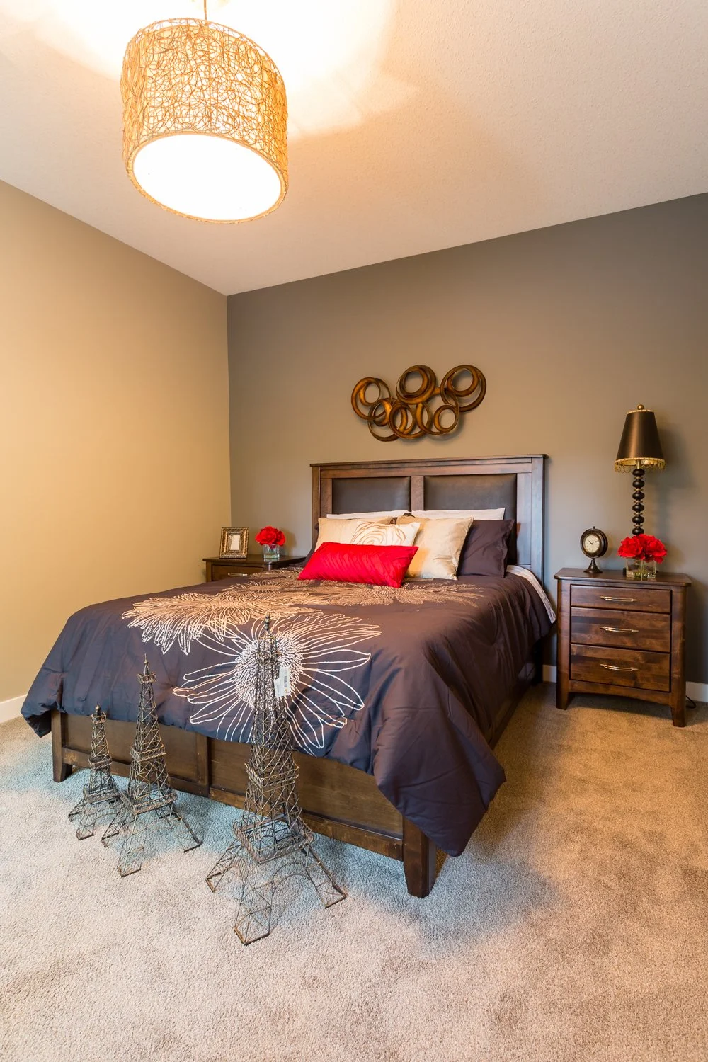THE DELANO
Our Delano plan is part of our Abundant Home series.
The Delano floor plan is inspired by mid-century design. Featured in the BILD Medicine Hat Parade of Homes, this house is as functional as it is style-forward. This sleek design features a stunningly bright and open gourmet kitchen that will be the envy of your friends and entertaining spaces on each level.
Specifics:
Two Story
4 bed
2 1/2 bath
Main – 1110 square feet | Entry | Living | Kitchen | Butler Pantry | Dining | Powder
Upper – 1954 square feet | Master | Ensuite | Loft | Bed | Bed | Bed | Bath | Laundry | Mechanical
Crawl space – 1186 square feet
This home was the recipient of a BILD Medicine Hat Award of Excellence in Best Kitchen. If you would like additional pricing and layout details of the Delano, please contact us!
*Note: Click on images below to view full size.
