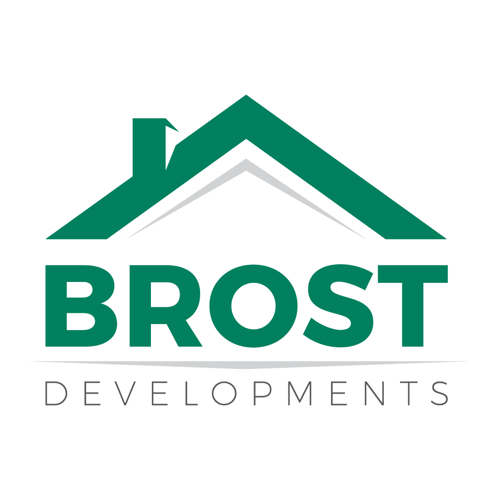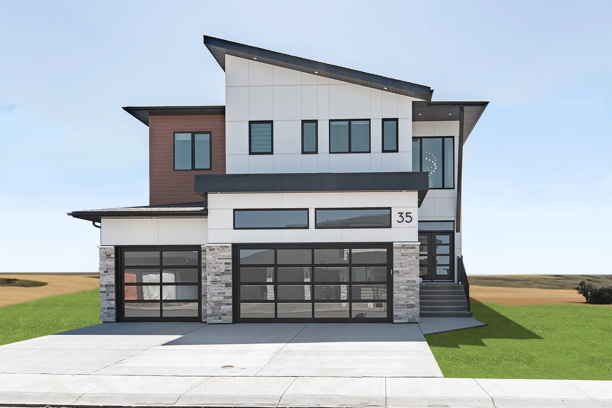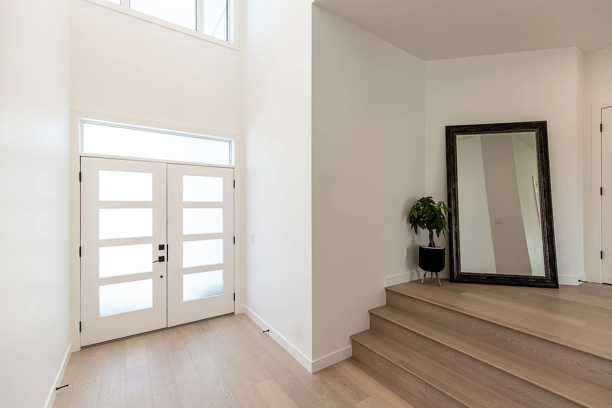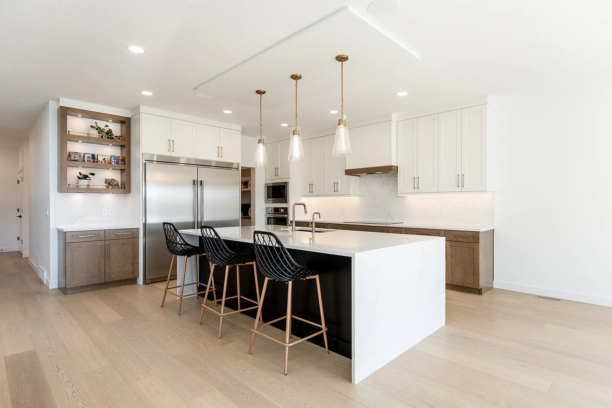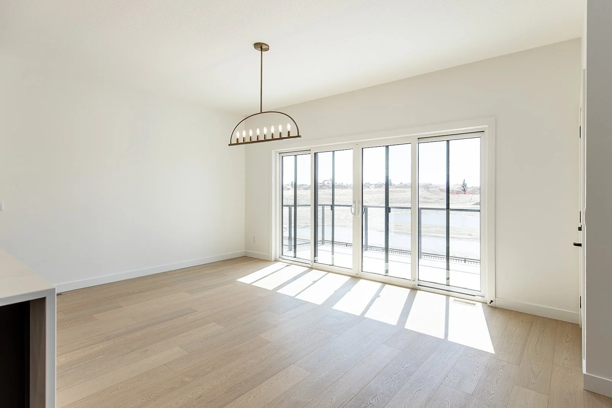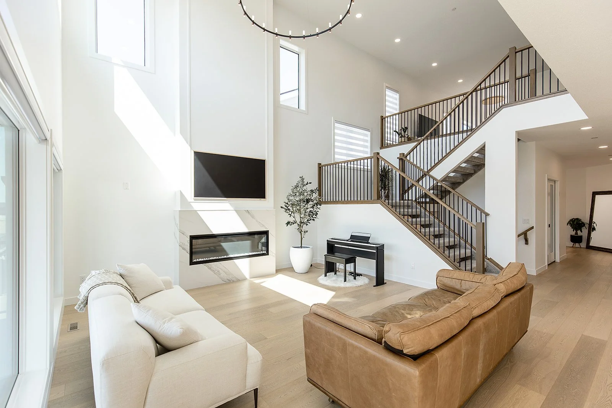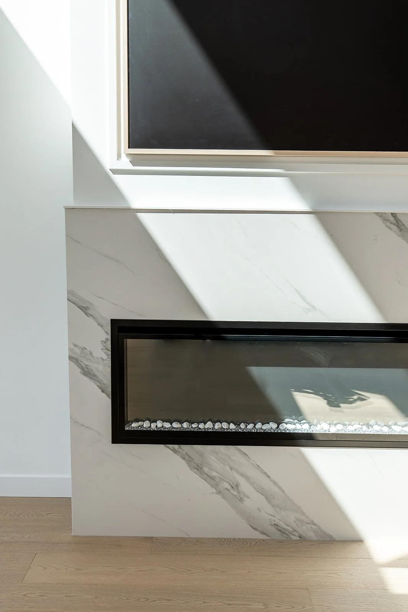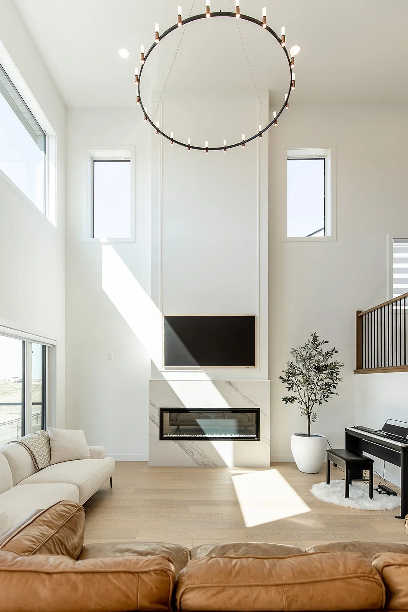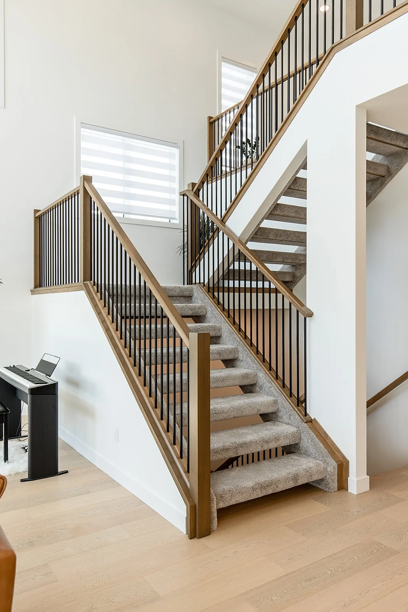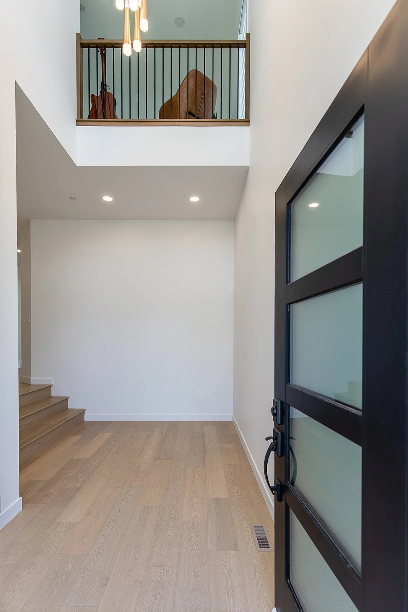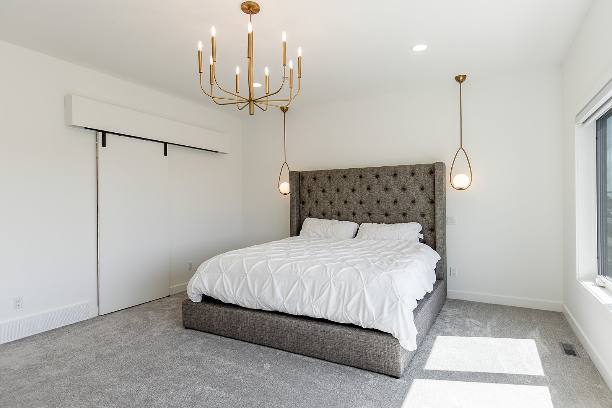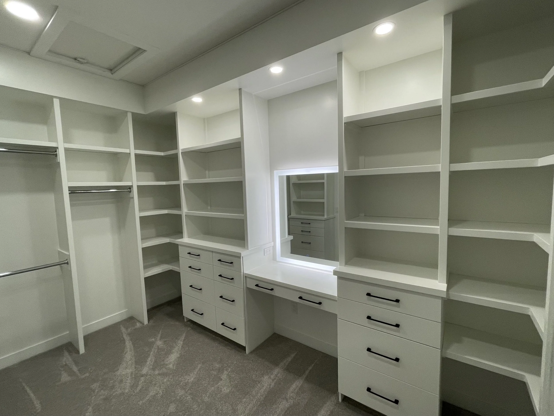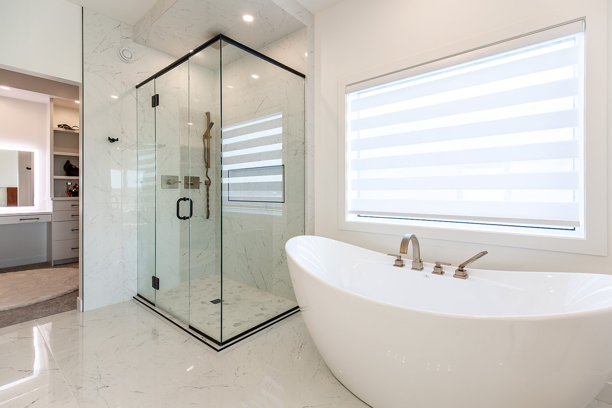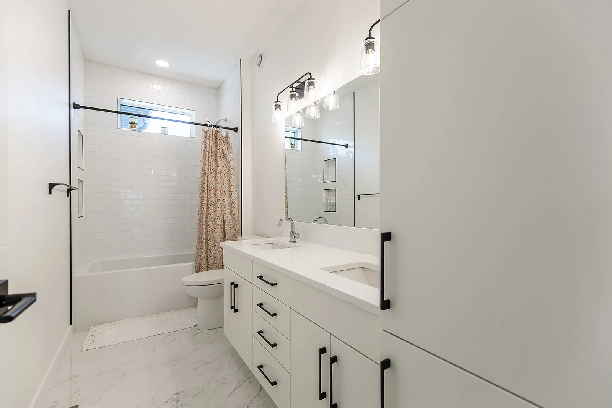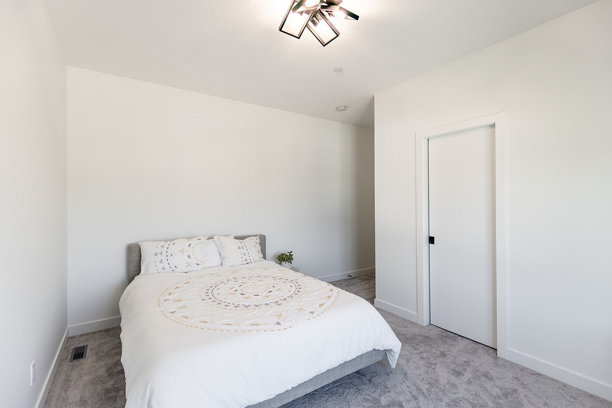THE MELBOURNE
Our Melbourne plan is part of our Abundant Home series.
Discover the perfect family oasis in this spacious two-story contemporary home, thoughtfully designed to meet all of your abode needs. The open-to-above main-floor living room bathes the space in natural light, creating an inviting and airy atmosphere for both relaxation and entertainment. The functional walk-through pantry in the elevated kitchen adds convenience to your daily routines. In the upper level, a versatile loft offers additional living space, perfect for family home nights or as a play area. The generous bedrooms provide plenty of room for everyone to unwind in comfort. Embrace the ideal combination of style, space and functionality in this Medicine Hat family dream home.
Specifics:
Two Story
2 + 1 bed
4 1/2 bath
Main – 1,608 square feet |Entry | Living | Dining | Kitchen | Pantry | Den | Powder | Mud
Upper – 1606 square feet | Loft | Master | Walk-in Closet | Ensuite | Bed | Bed | Bath | Laundry
Lower – 1,431 square feet | Rec | Gym | Bed | Bath | Storage | Mechanical
If you can envision yourself in the Melbourne, please contact us, and we would be happy to provide additional floorplan details.
*Note: Click on images below to view full size*
