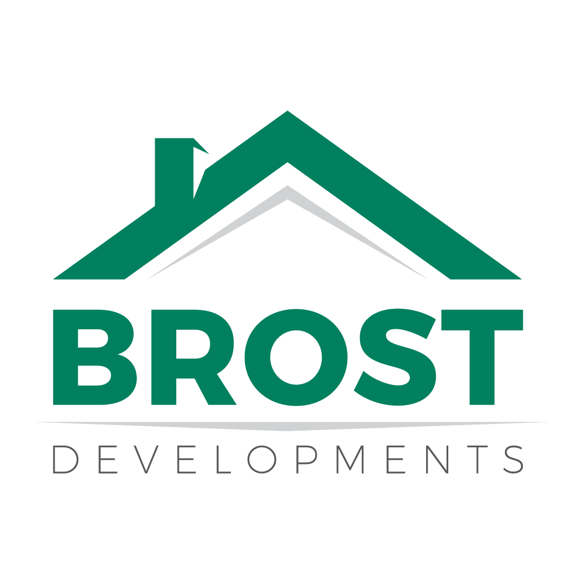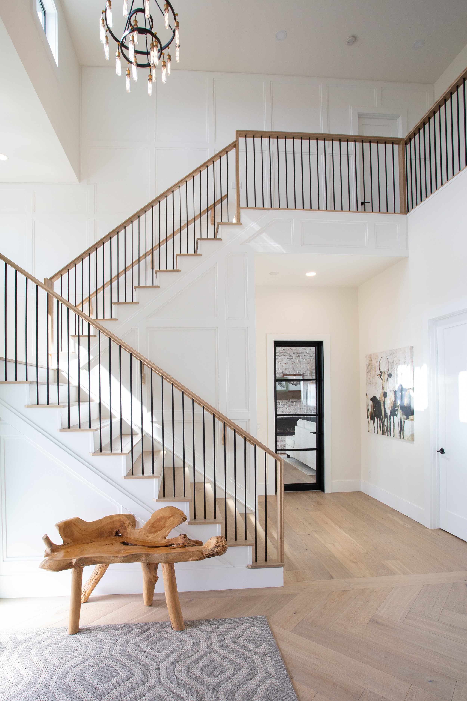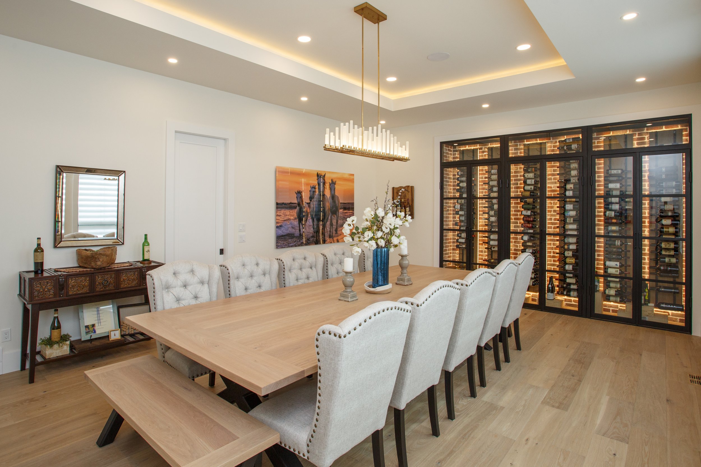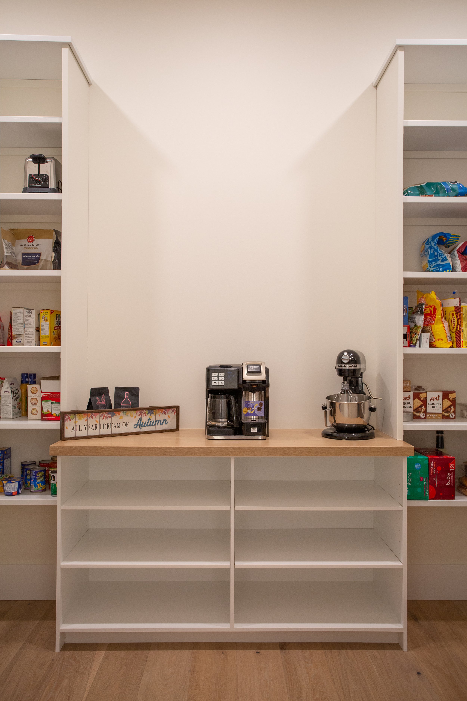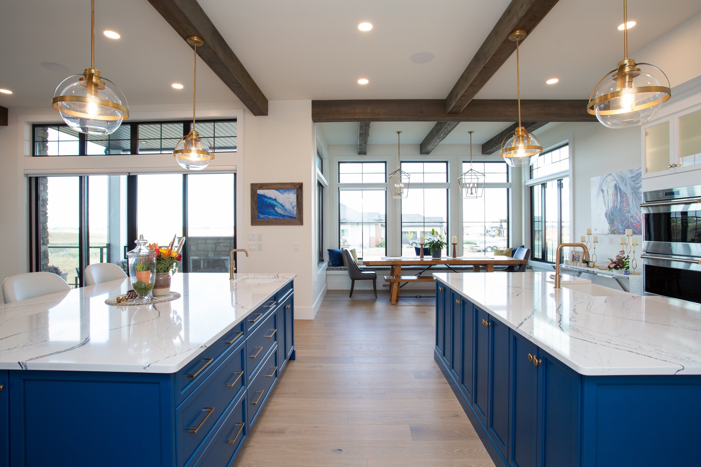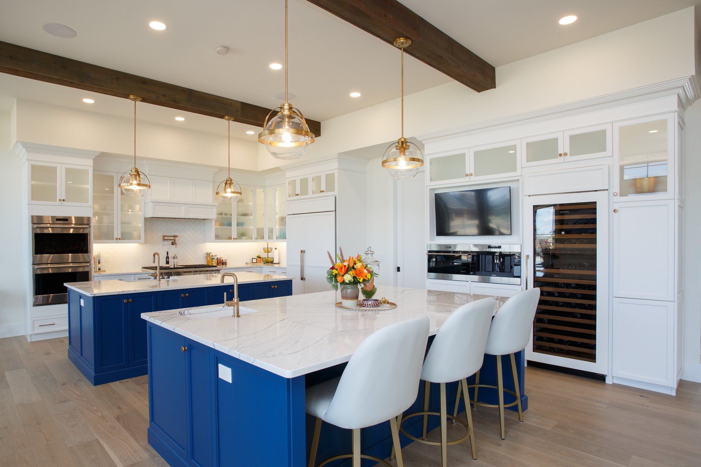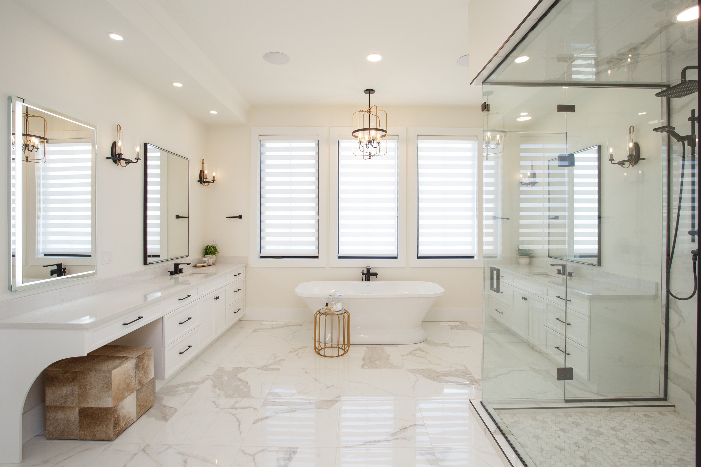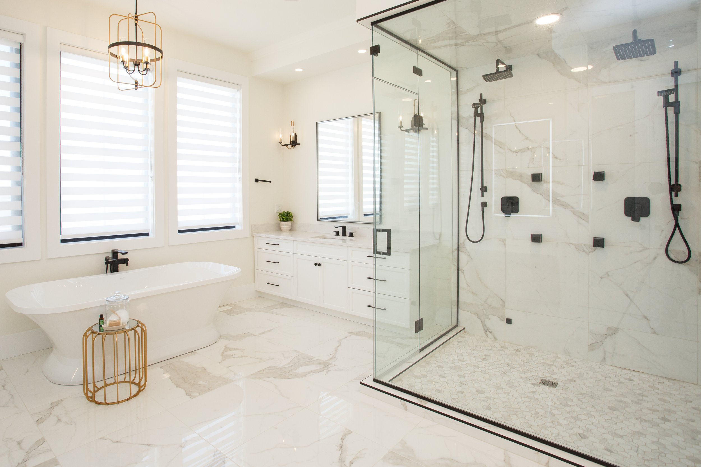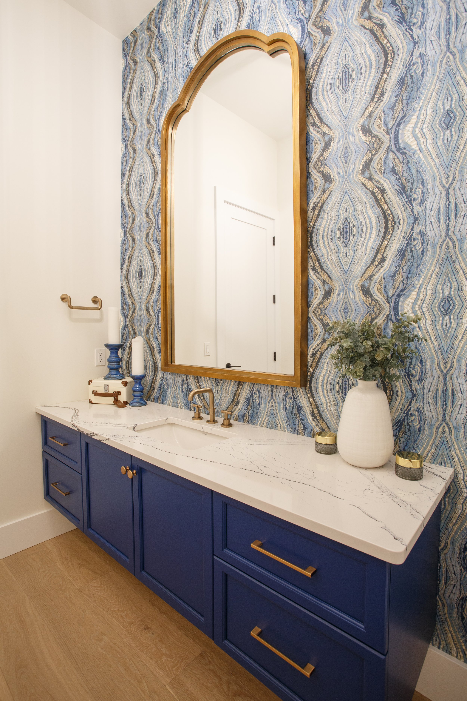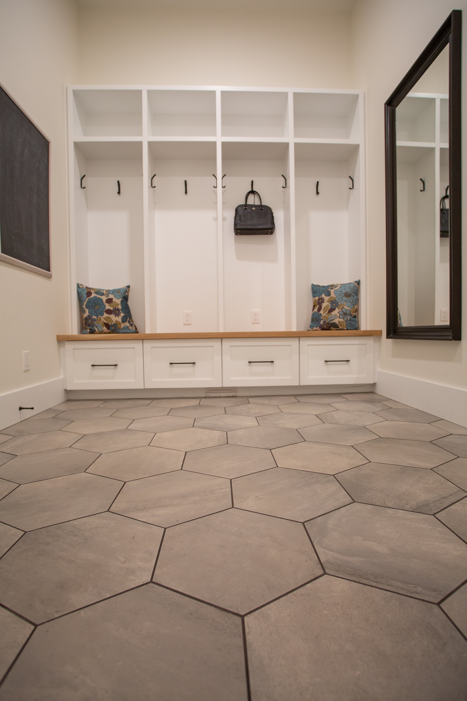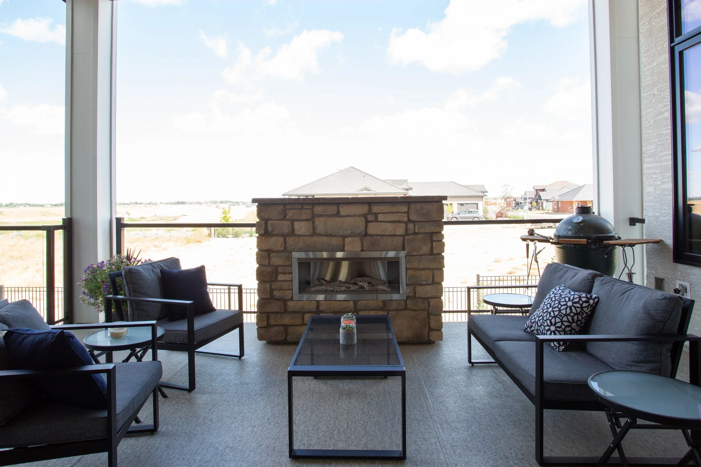THE WILLOWBROOK
Our Willowbrook plan is part of our Abundant Home series.
Your grand two-story dream home, a masterpiece of design and comfort can be found in the Willowbrook. Upon entering, you are immediately struck by the expansive, open spaces that exude a sense of boundless luxury, accentuated by the soaring vaulted ceilings. The heart of this home is the chef’s dream kitchen, complete with an extensive butler’s pantry and hidden storage pantry, ensuring culinary endeavours are nothing short of extraordinary. The dining room, adorned with a meticulously designed wine cellar, is the epitome of elegance, making it the ideal setting for memorable gatherings. Outdoor decks on all three levels of the home allow you to enjoy this home inside and out. Downstairs, a private gym and state-of-the-art golf simulator cater to your leisure and fitness desires, while the sumptuous bedrooms and vast living areas provide ample room for everyone in the family to bask in the lap of extravagance.
Specifics:
Two Story
3 + 2 bed
4 bath
2 Powder
Main – 3,112 square feet | Foyer | Living | Dining | Kitchen | Nook | Bulter’s Pantry | Storage Pantry | Den | Powder | Mud
Upper – 3,171 square feet | Master | Walk-in Closet | Ensuite | Bed | Bed | Bath | Bath | Laundry | Activities | Powder | Storage | Mechanical
Lower – 2,639 square feet | Rec | Bar | Gym | Golf | Bed | Bed | Bath | Storage | Mechanical
This home was a winner of the Best Estate Home Design Award at the 2023 BILD Medicine Hat Awards of Excellence. If the pictures and details of this home spark your interest, please contact us, and we would be happy to provide additional floorplan details.
*Note: Click on images below to view full size*
