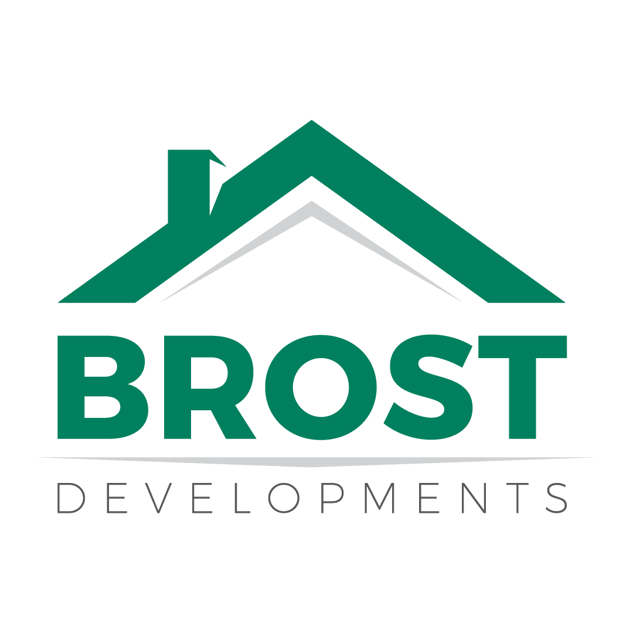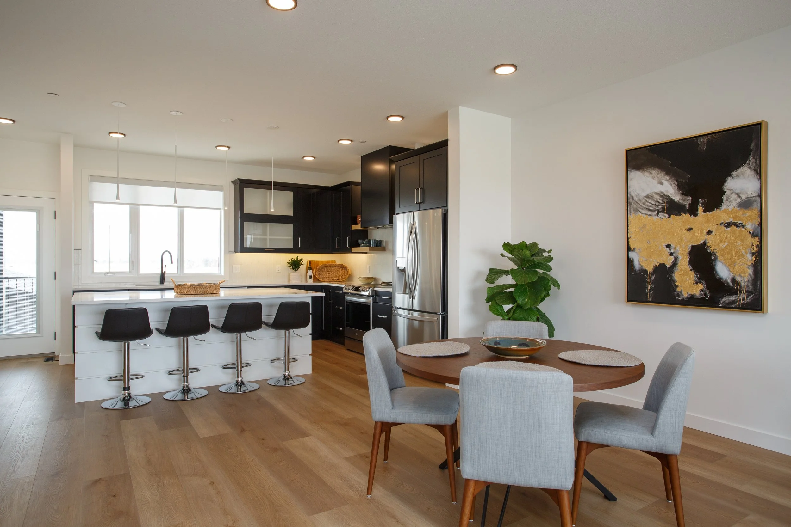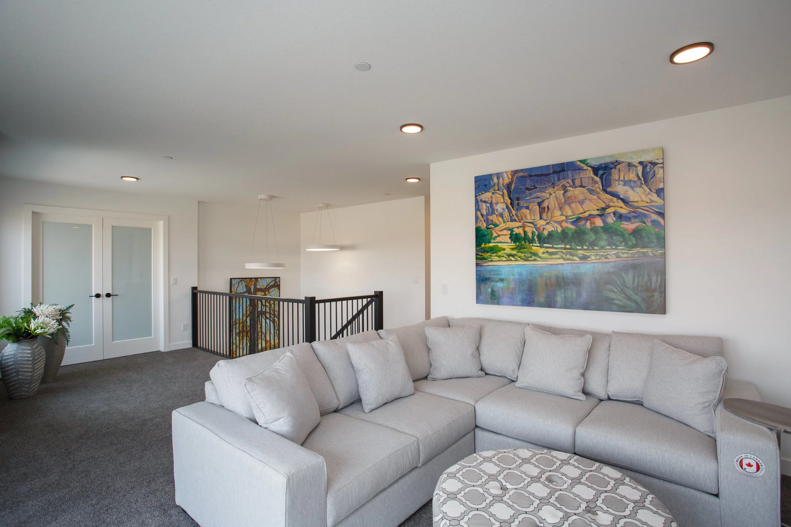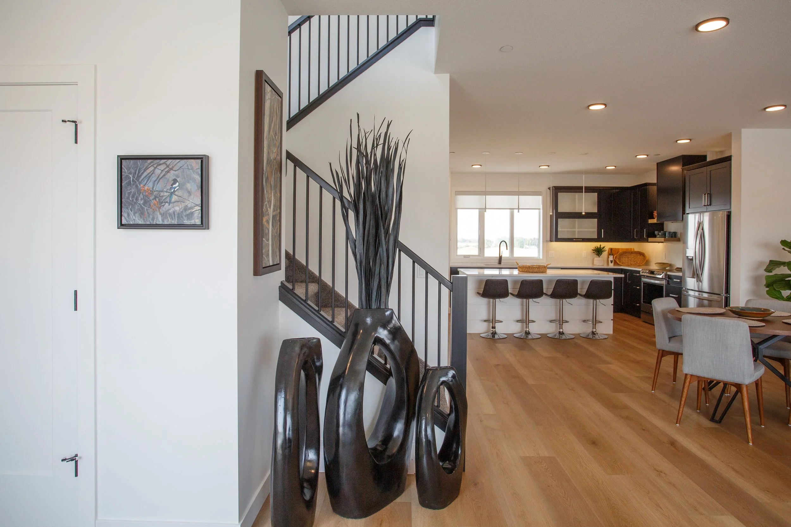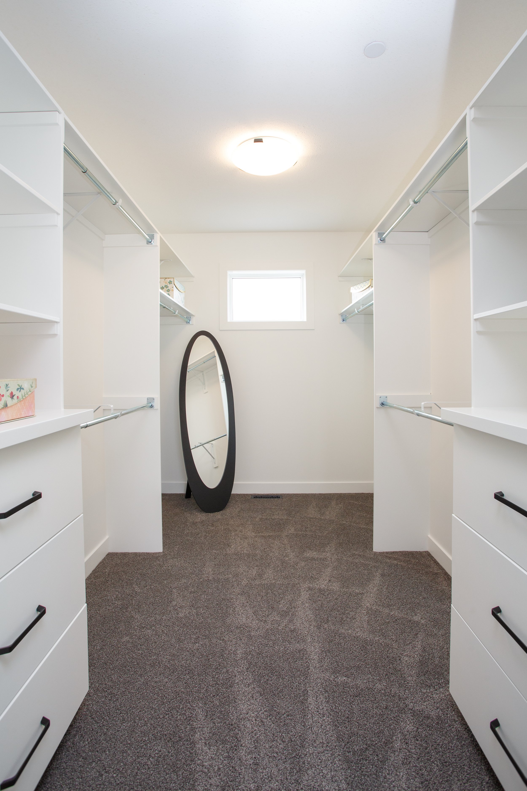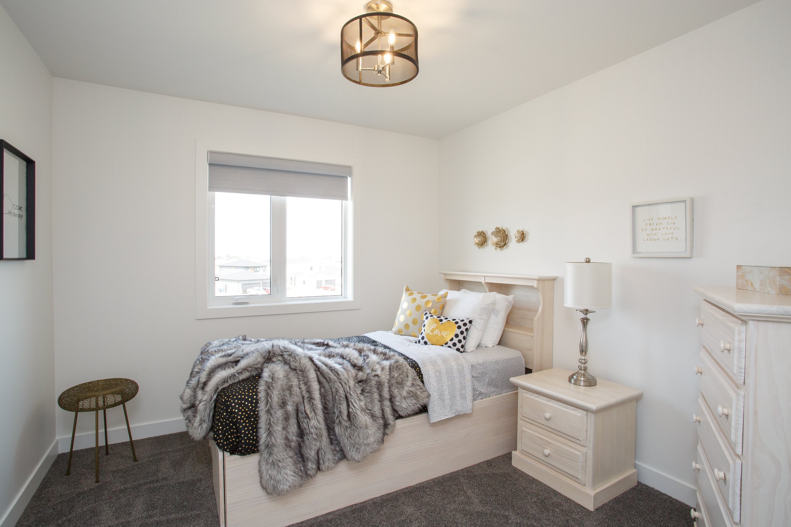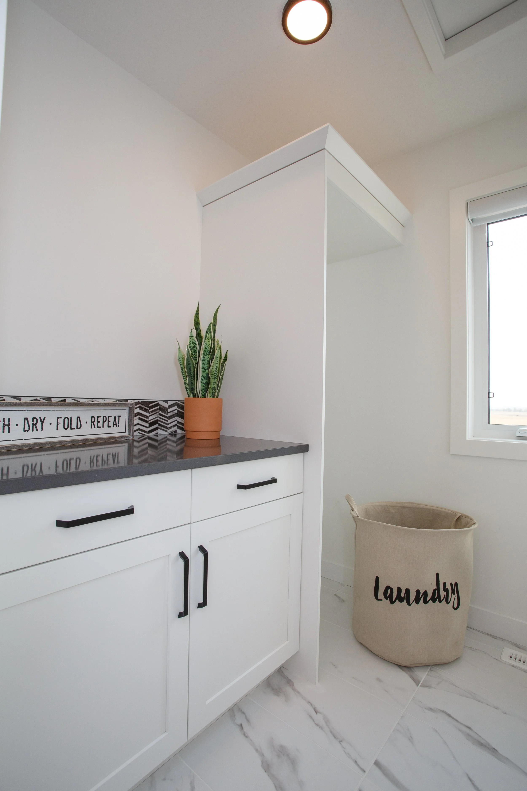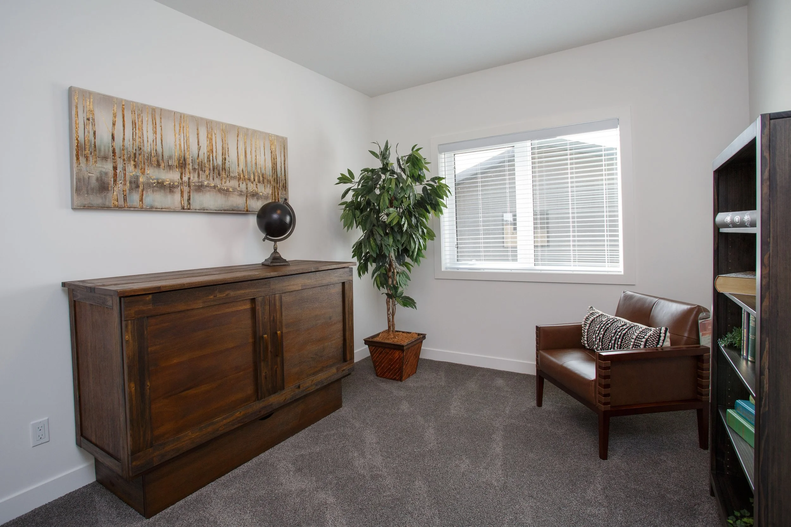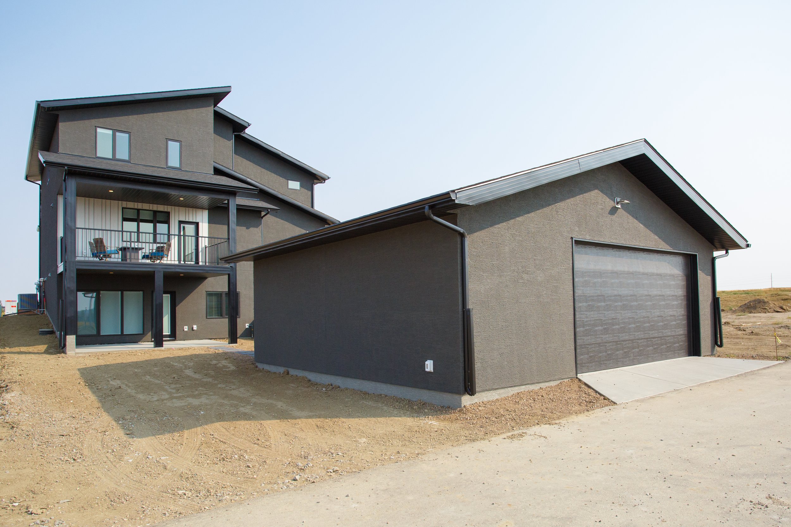THE BEAUMONT
Our Beaumont plan is part of our Comfort Home series.
Introducing the Beaumont, a modern home that redefines functionality for today's families. Boasting five bedrooms and three separate living room spaces, this home offers abundant room for every member to live, work, and play comfortably.
The functional kitchen is a highlight, featuring ample cabinetry and a spacious island perfect for food preparation and serving. Every detail has been meticulously considered, from the thoughtful mudroom conveniently situated off the garage to the numerous storage spaces throughout the home.
One of the remarkable features of the Beaumont is the presence of deck spaces on all three levels, allowing you to enjoy the outdoors from various vantage points. Whether it's a quiet retreat, a workspace, or a place for family gatherings, the Beaumont is the epitome of contemporary living designed with versatility in mind. This home harmoniously blends style, function, and ample space to cater to the dynamic needs of today's modern family.
Specifics:
Two Story
3 + 2 bed
3 1/2 bath
Main – 976 square feet | Entry | Living | Kitchen | Dining | Powder | Mud
Upper – 1178 square feet | Living | Master | Ensuite | Walk-in | Bed | Bed | Bath | Laundry
Lower – 976 square feet | Living | Bed | Bed | Bath | Storage | Mechanical
This home was awarded the Greenest Home Award at the BILD Medicine Hat Awards of Excellence! If you think this home might be perfect for you, feel free to contact us and we would be happy to provide additional information.
*Note: Click on images below to view full size.
