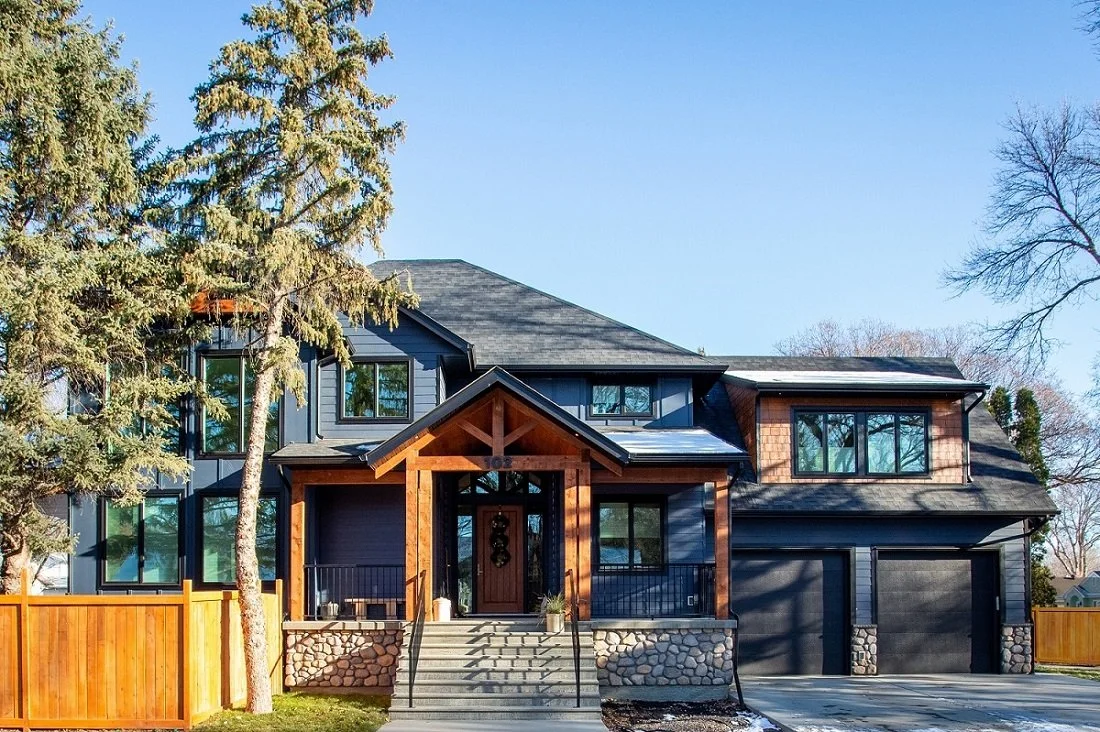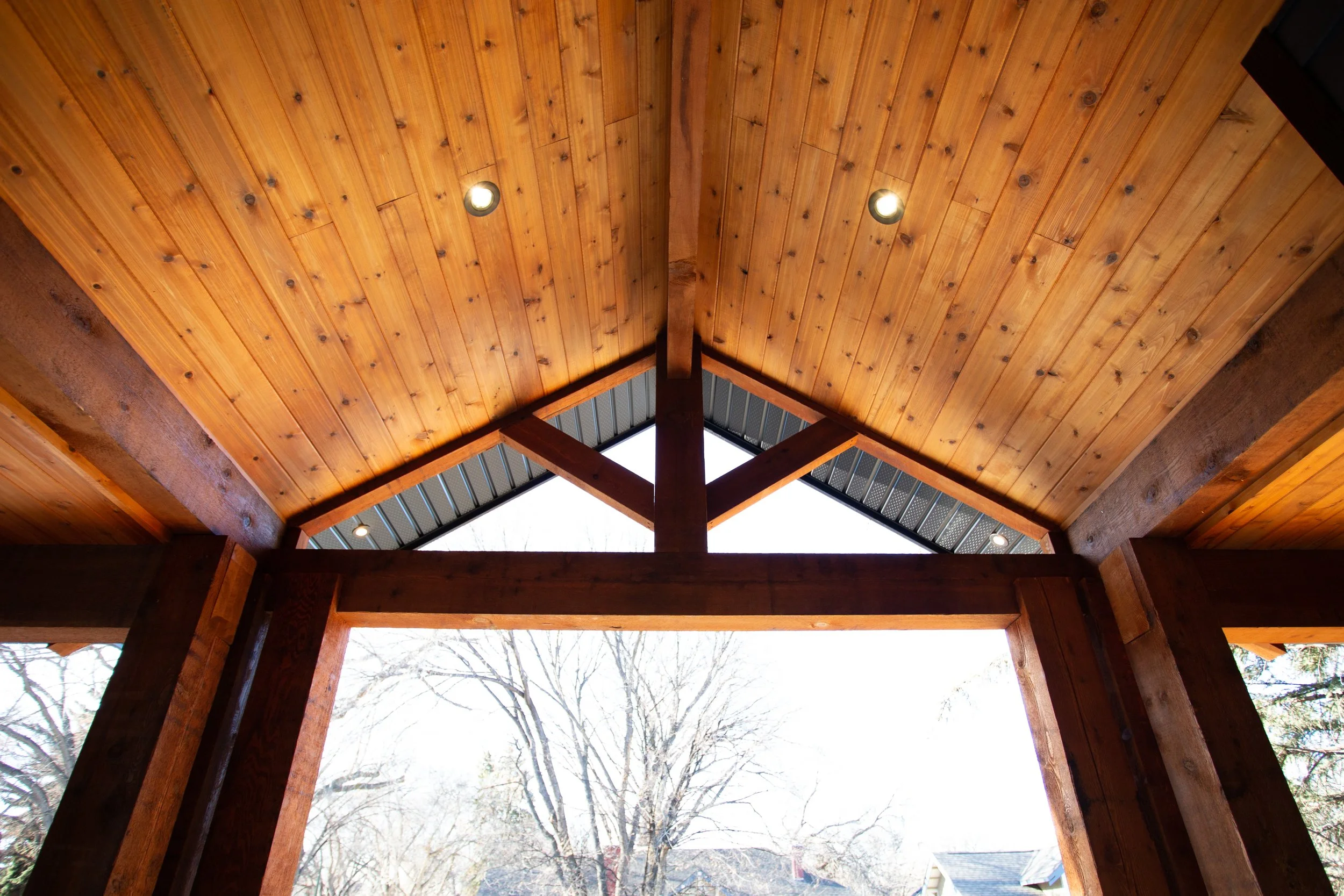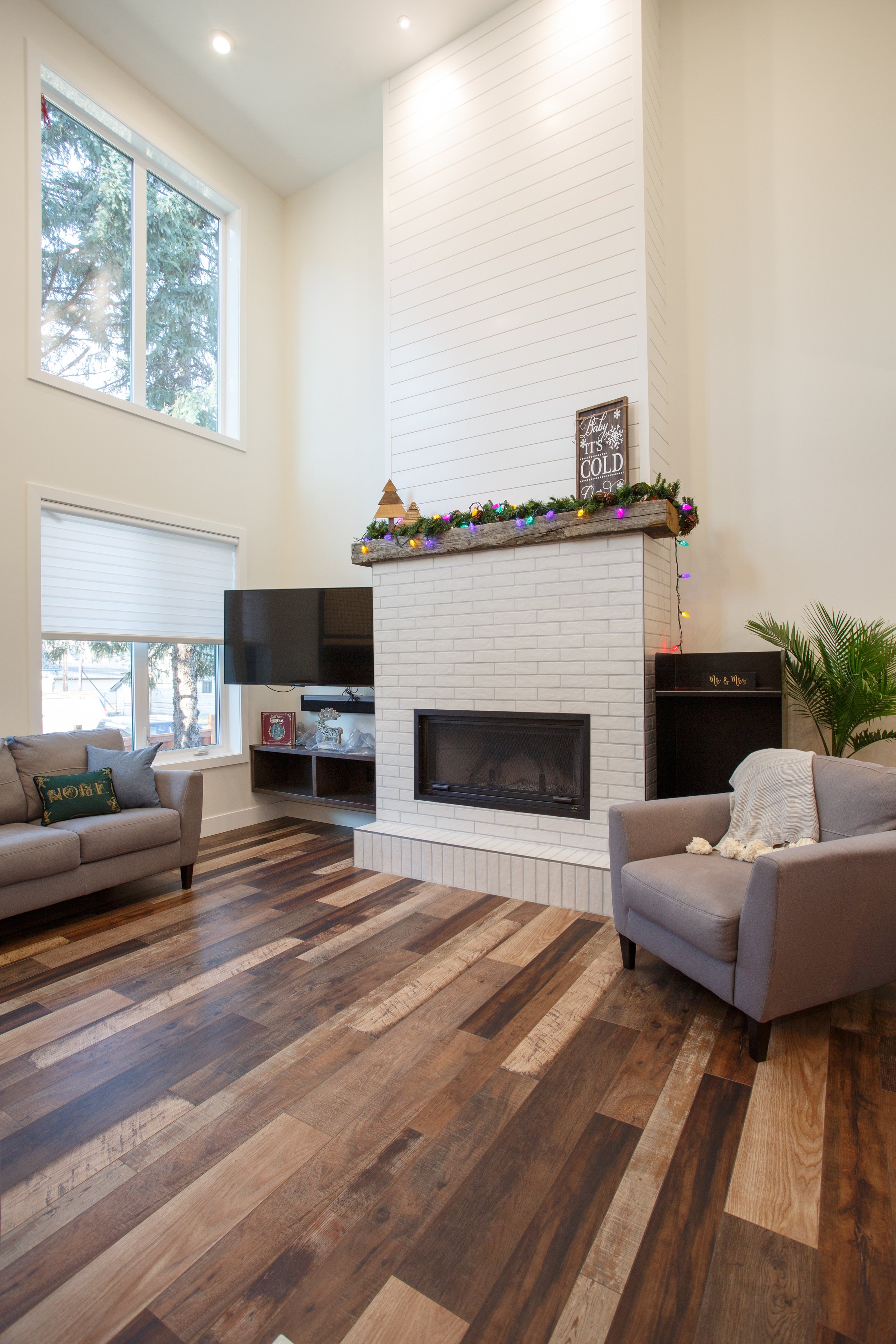THE LANCASTER
Our Lancaster plan is part of our Comfort Home series.
The Lancaster is a craftsman-style home that exudes character and charm. With a family-friendly design, this home showcases generous main floor spaces perfect for family gatherings and thoughtful storage solutions. With three bedrooms on the upper floor and two lower-level rooms, there is space for every member of the family and bonus areas for your favourite hobbies. Special touches such as the connecting Jack and Jill bathroom, upper floor laundry and grand ensuite with soaker tub and custom tile shower make this the perfect place to call home.
Specifics:
Two Story
3 + 2 bed
3 1/2 bath
Main – 1142 square feet | Foyer | Living | Kitchen | Dining | Powder | Pantry | Mud
Upper – 1234 square feet | Master | Ensuite | Walk-in | Bed | Bed | Bath | Laundry
Lower – 1149 square feet | Rec | Bed | Bed | Bath | Storage | Mechanical
This home was a winner of a Best New Home Design Award at the BILD Medicine Hat Awards of Excellence! If the design and style of the Lancaster inspires you, contact us, we’d love to welcome you into this home.
*Note: Click on images below to view full size*





















