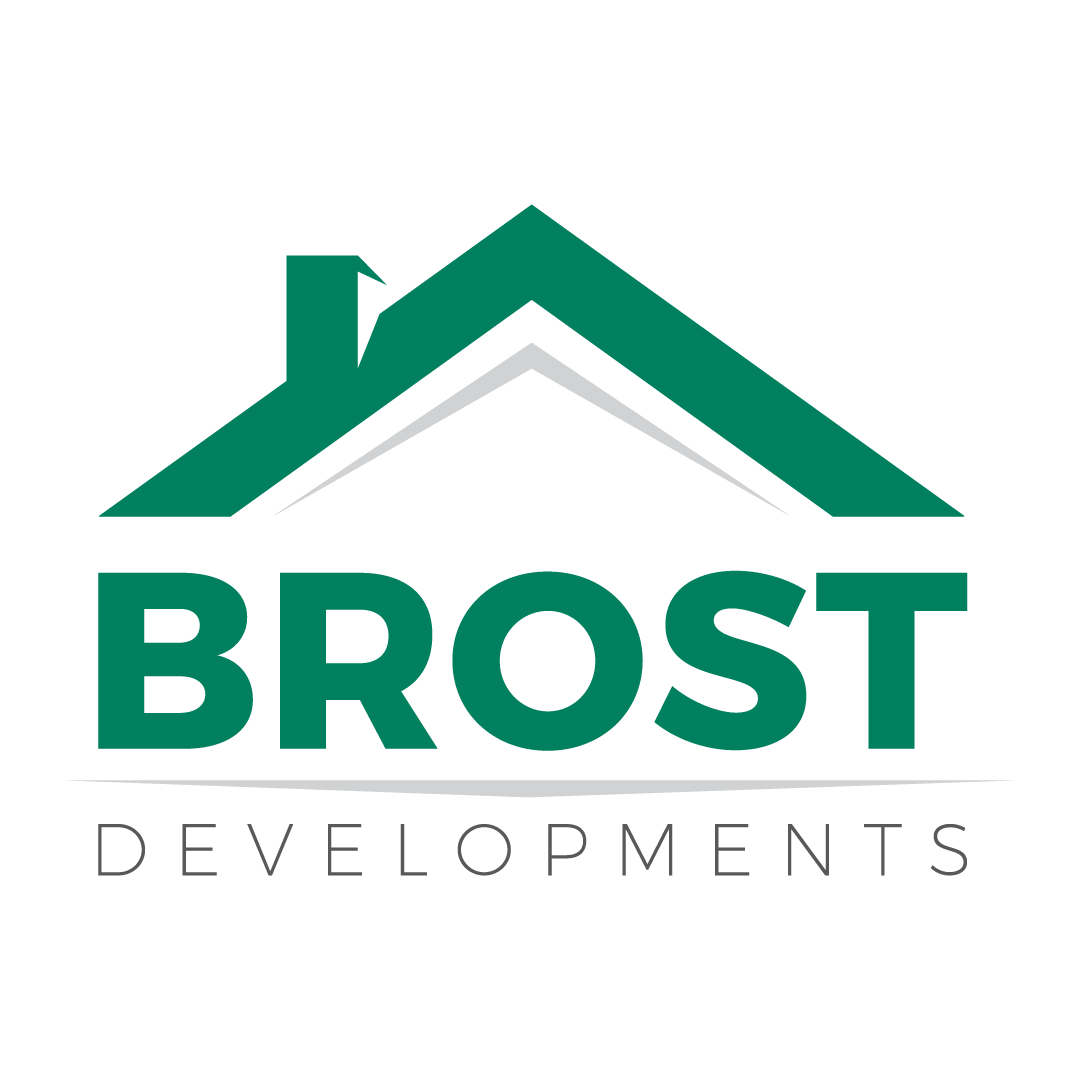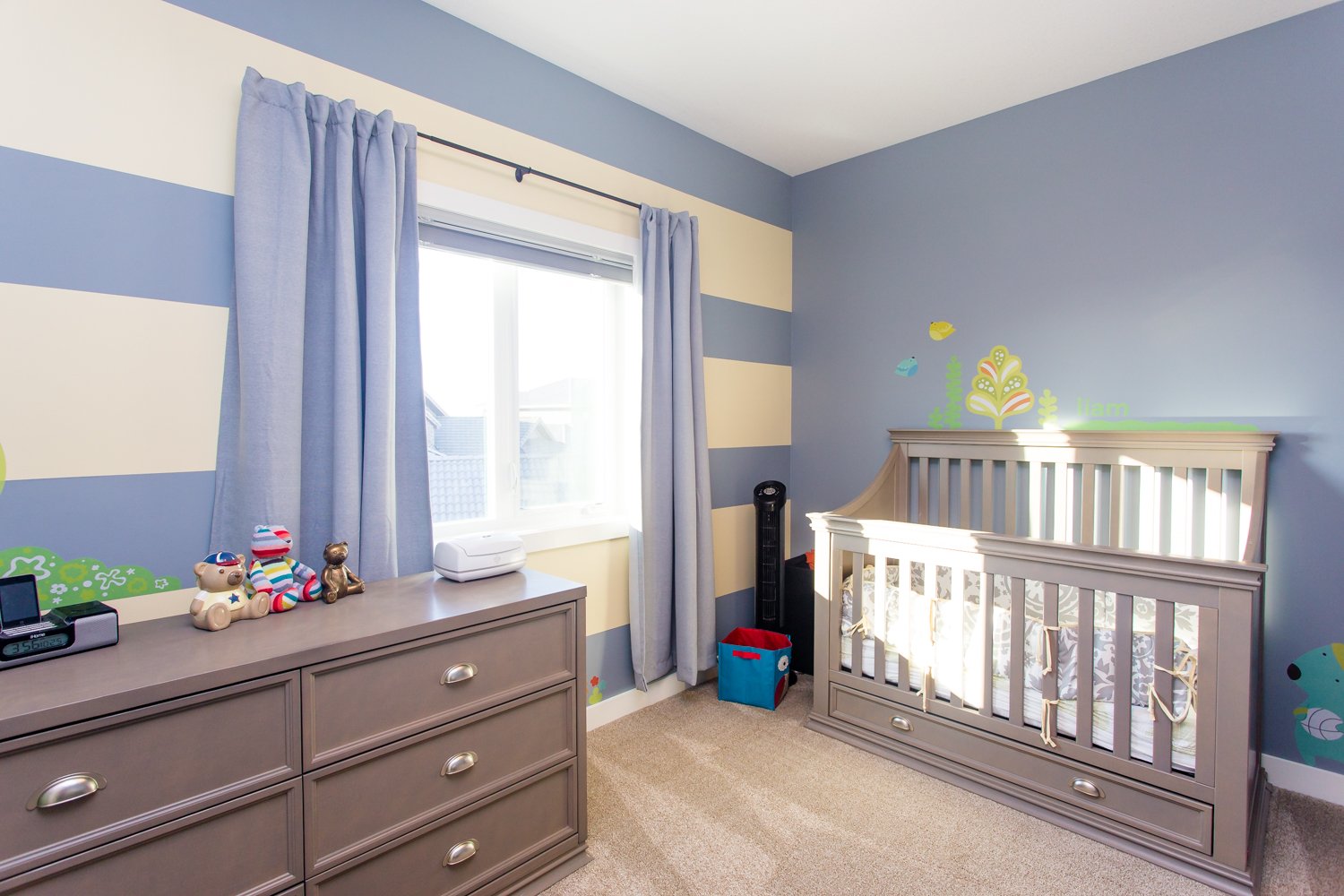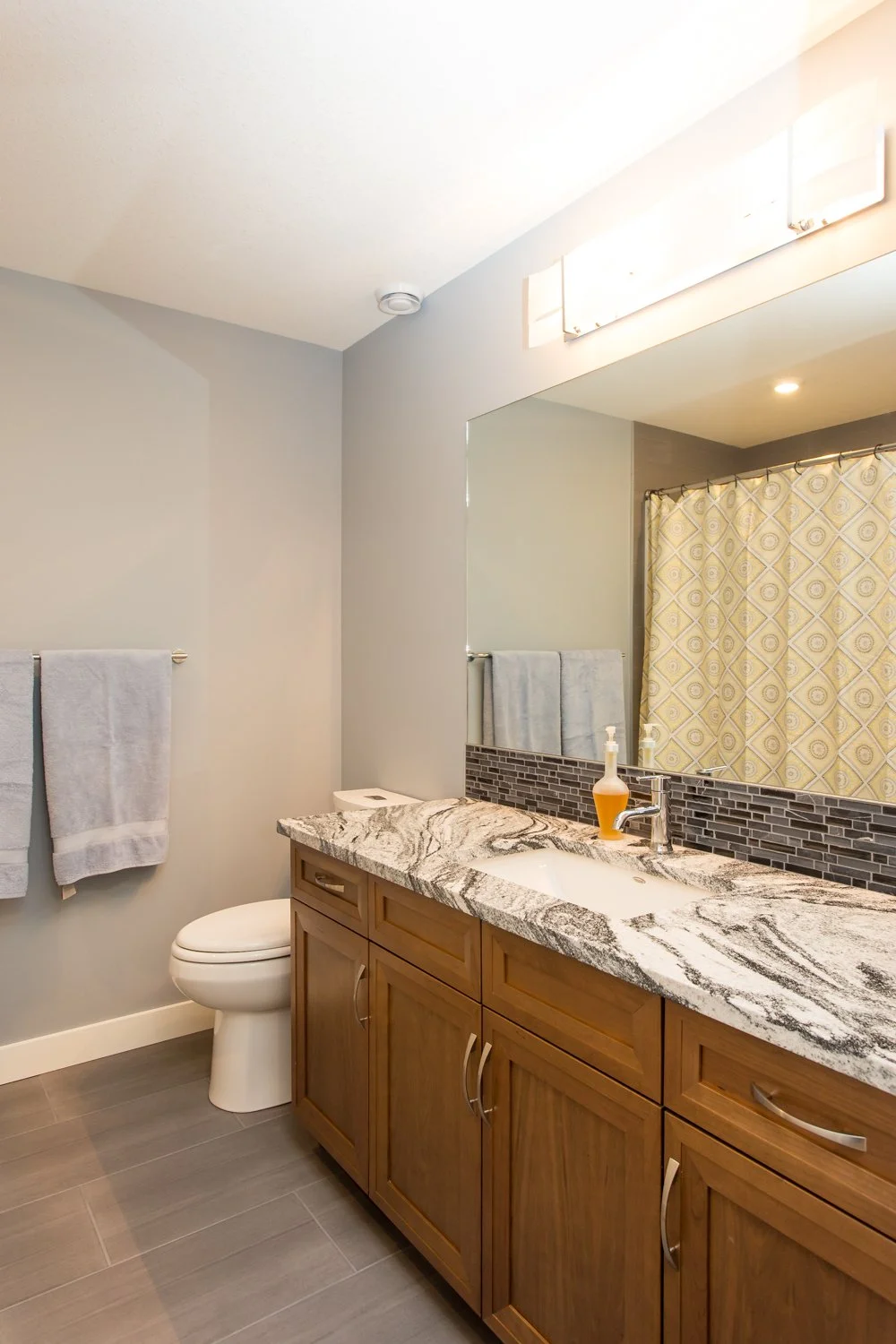THE BREA
Our Brea plan is part of our Comfort Home series.
The Brea is a classic design that features a dramatic curved staircase. You will love the versatility of this home for a growing family with its multiple bedrooms and living spaces.
Specifics:
Two Story
3 + 1 bed
3 1/2 bath
Main – 1045 square feet | Entry | Den | Living | Kitchen | Pantry | Dining | Laundry | Mud
Upper – 1357 square feet | Loft | Master | Ensuite | Bed | Bed | Bath
Lower – 1135 square feet | Rec | Craft | Bed | Bath | Storage | Mechanical
If you would like additional pricing and layout details for the Brea, please contact us!
*Note: Click on images below to view full size.















