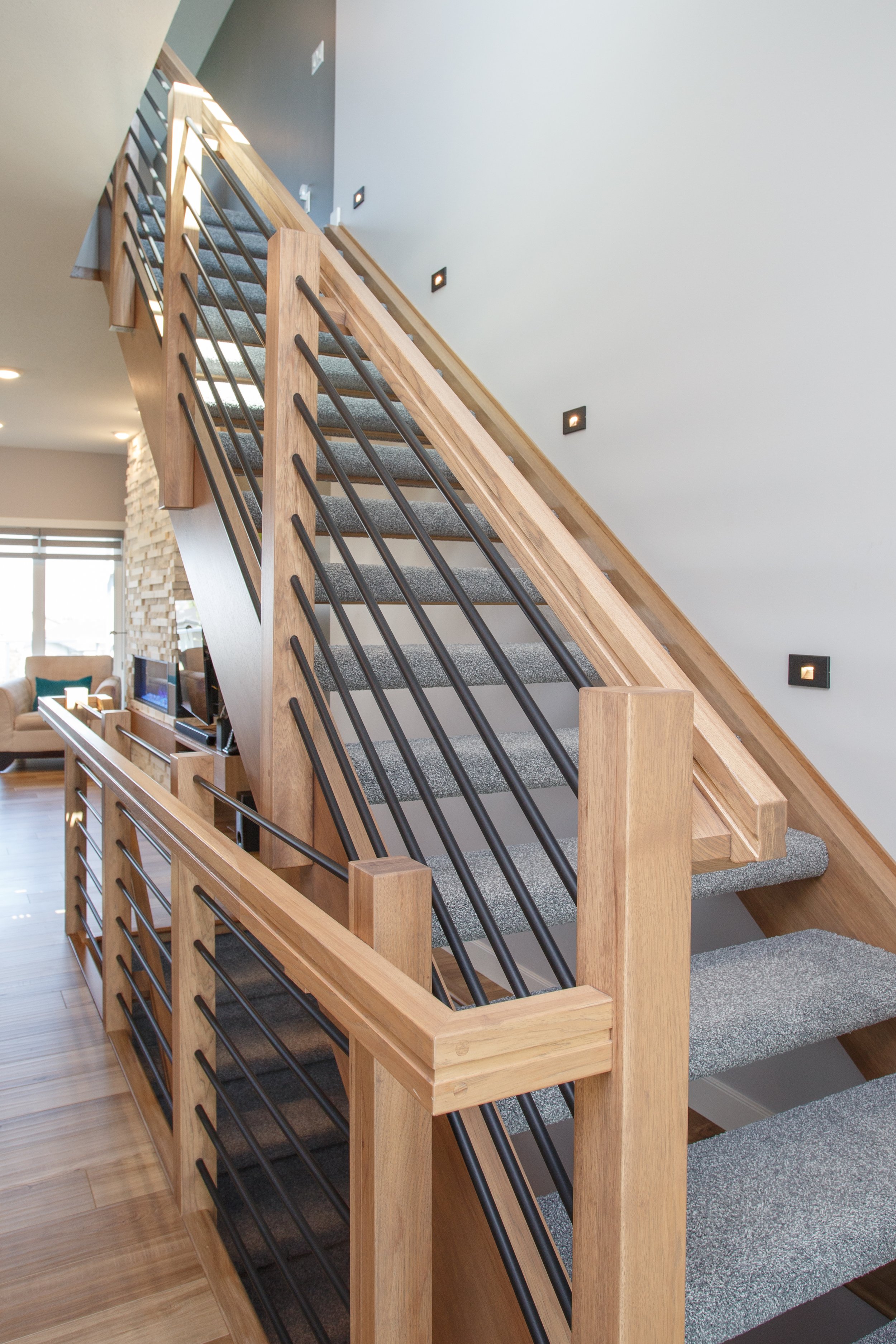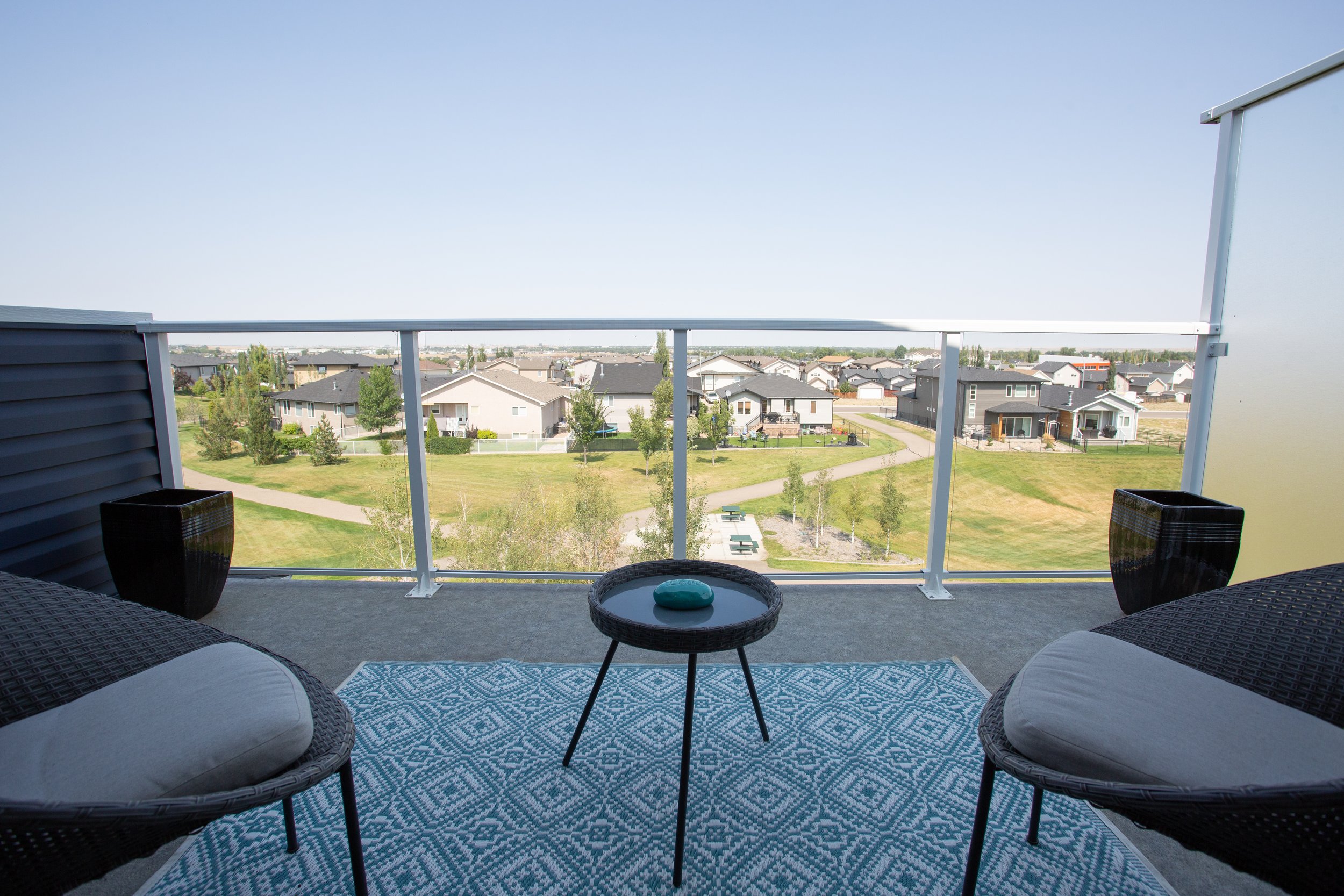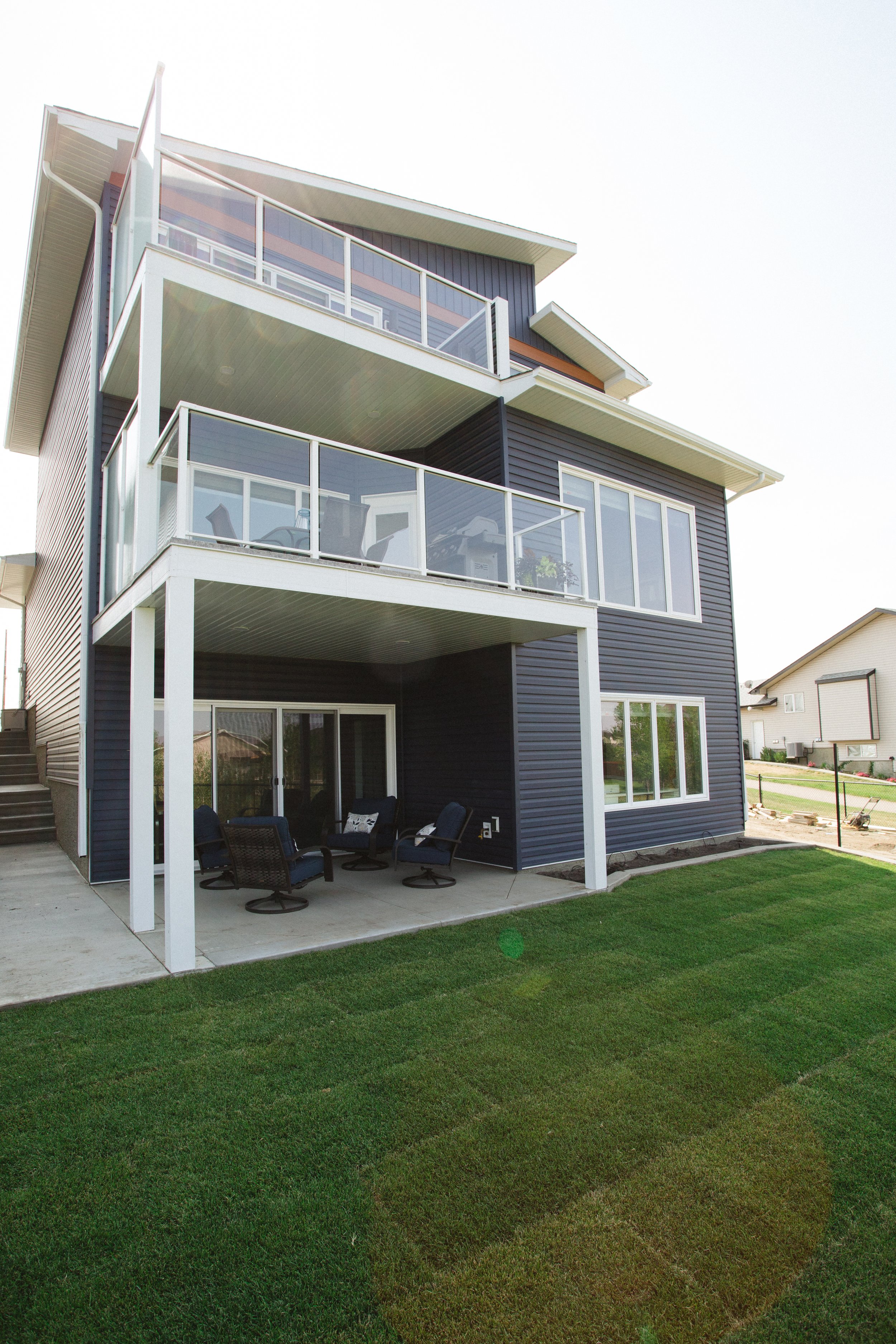THE INDIO
Our Indio plan is part of our Comfort Home series.
This home with a modern flair is perfect for families of all shapes and sizes. With generous living areas on each of the three levels, five bedrooms and a bonus flex room, everyone will have a space to call their own. Large windows are an absolute highlight of this home, providing gorgeous natural light and natural views on each floor. When the views from the inside are not enough, this home invites you outside to relax on one of its three cozy deck spaces. Not to be overlooked is the ample storage this home provides with walk-in bedroom closets, various storage closets, a large pantry and kitchen and bar cabinets throughout!
Specifics:
Two Story
3 + 2 bed
3 1/2 bath
Main – 1,271 square feet | Entry | Great | Kitchen | Dining | Master | Ensuite | Walk-in | Powder | Laundry
Upper – 795 square feet | Living | Bed | Bed | Bath | Flex
Lower – 859 square feet | Rec | Bar | Bed | Bed | Bath | Storage | Mechanical
If the pictures and details of this home spark your interest, please contact us, and we would be happy to provide additional floorplan details.
*Note: Click on images below to view full size.
























