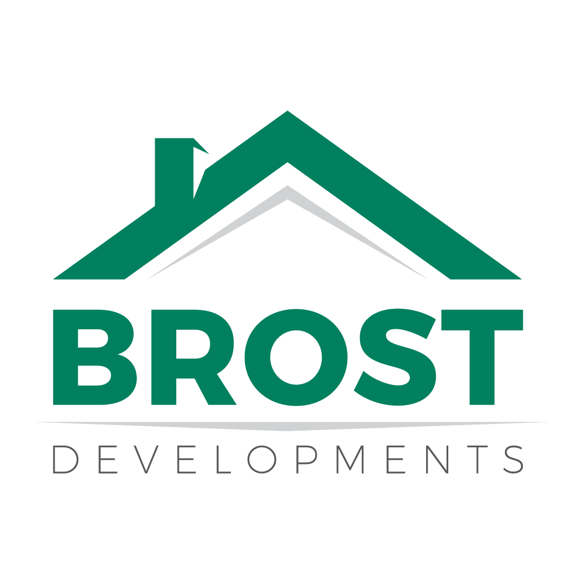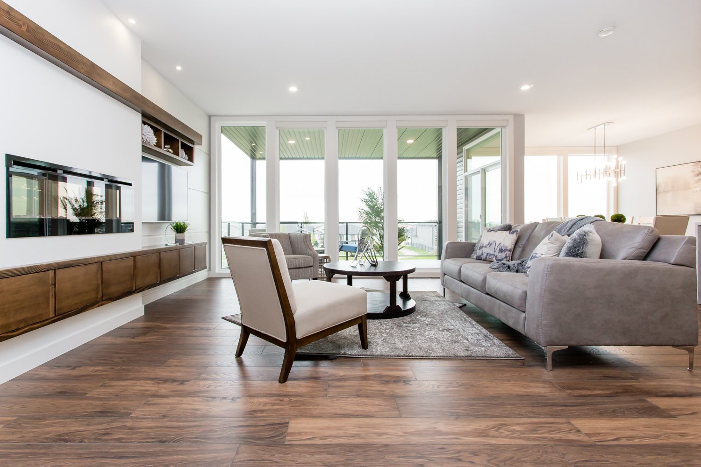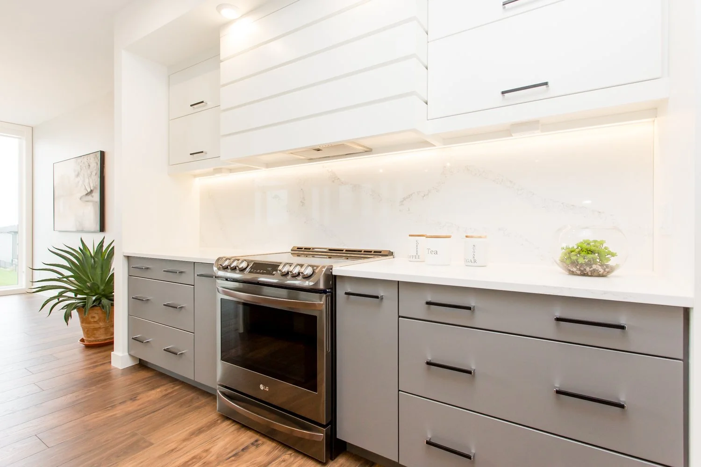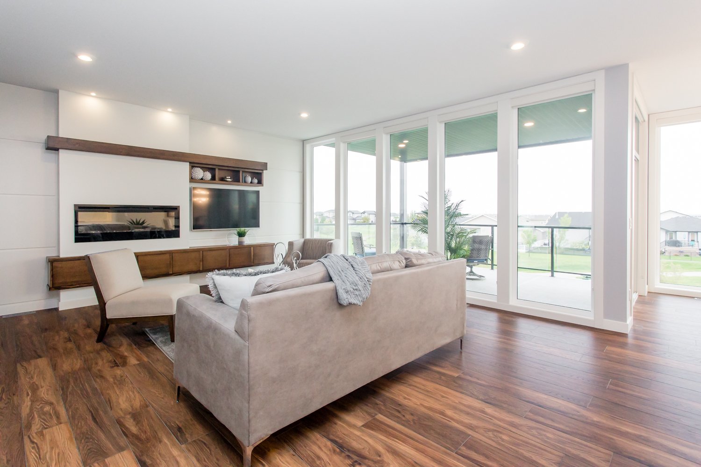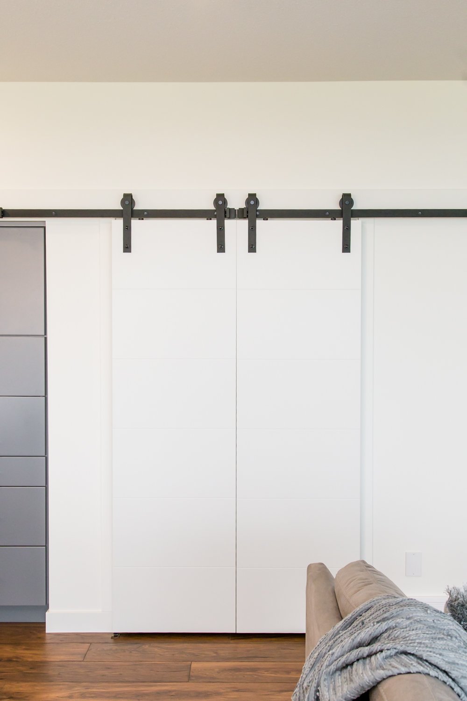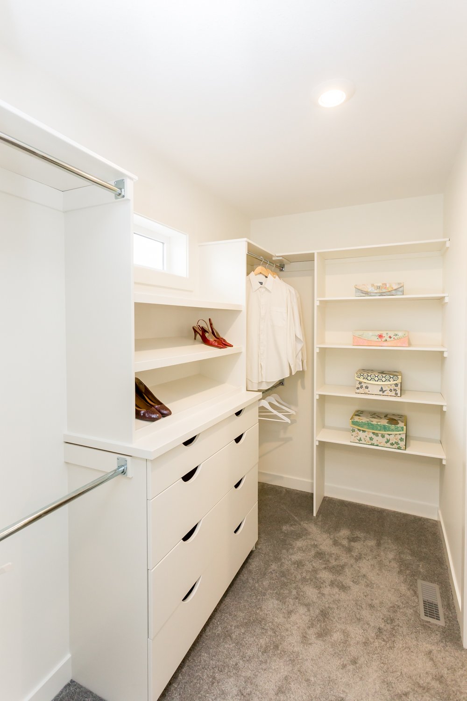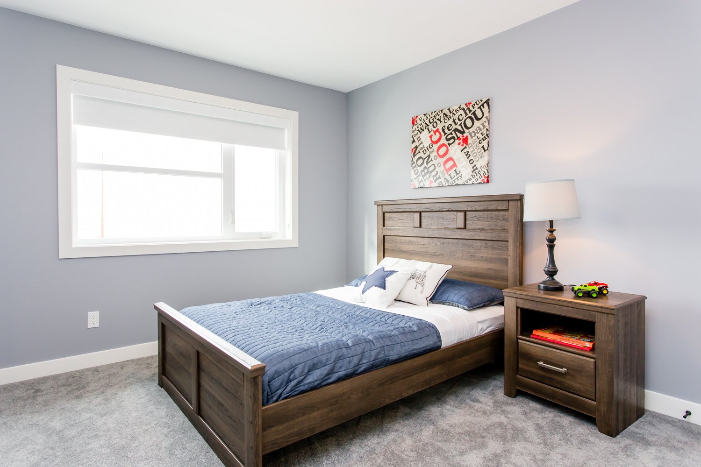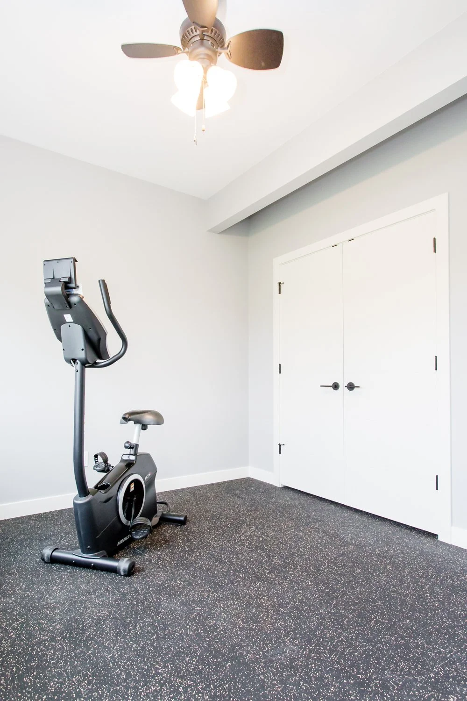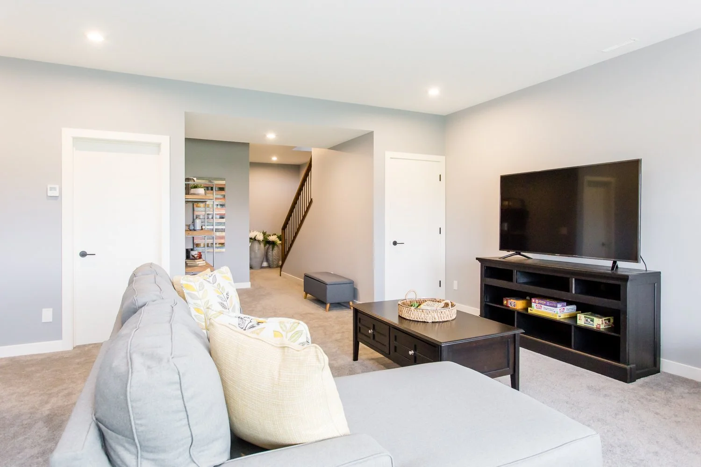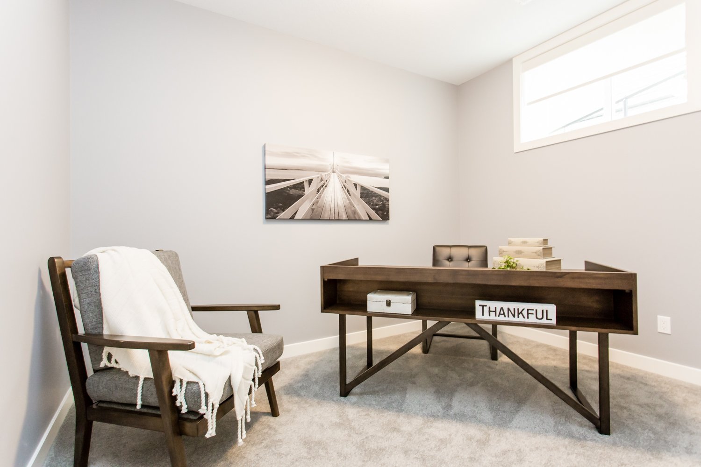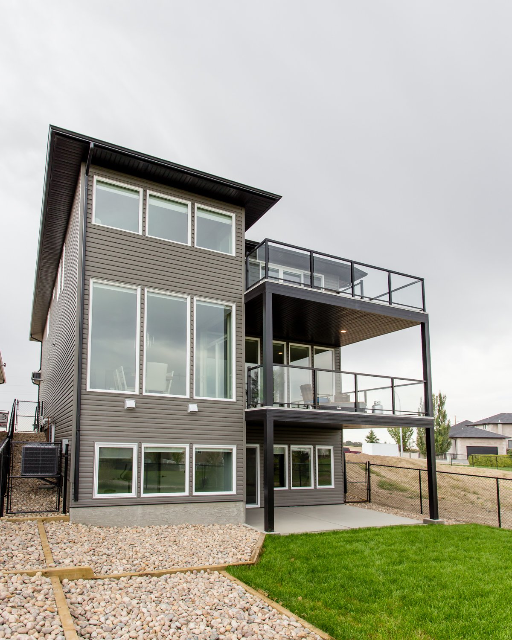THE TOFINO
Our Tofino plan is part of our Comfort Home series.
Introducing the Tofino, a modern home that exemplifies functionality and comfort for today's families. Part of our Comfort series, this home offers five bedrooms and three separate living room spaces, ensuring that everyone can have their own sanctuary, pursue hobbies, and work comfortably from home.
One of the defining features of the Tofino is its grand windows throughout, which flood every level with natural light, creating a warm and inviting atmosphere. The sleek kitchen is both stylish and practical, with ample cabinetry and a spacious island for food preparation and serving. Additionally, it includes a butler's pantry and storage pantry, making it a dream for any culinary enthusiast.
Adding to the home's functionality is a unique hidden office space on the main level, a quaint detail that enhances the adaptability of the space. The Tofino harmoniously blends modern design, ample space, and thoughtful touches, making it the perfect residence for families seeking comfort and contemporary living.
Specifics:
Two Story
4 + 2 bed
3 1/2 baths
Main – 1045 square feet | Entry | Living | Kitchen | Pantry | Dining | Office Nook | Powder | Mud
Upper – 1357 square feet | Loft | Bar | Master | Ensuite | Laundry | Bed | Bed | Bed | Bath
Lower – 737 square feet | Rec | Bed | Bed | Bath | Storage | Mechanical
This home was the recipient of a BILD Medicine Hat Award of Excellence in Best Home Design. If you would like additional information about layout and pricing of our Tofino plan, please contact us.
*Note: Click on images below to view full size.
