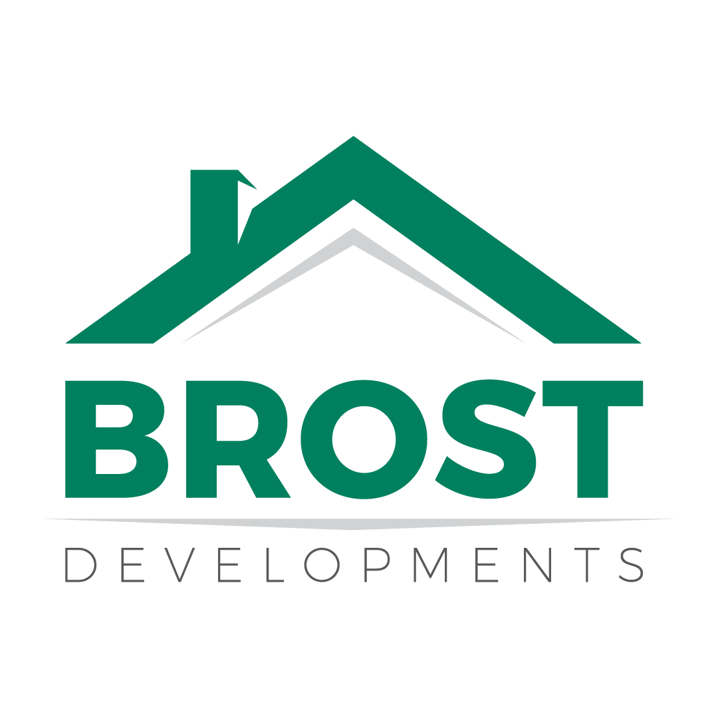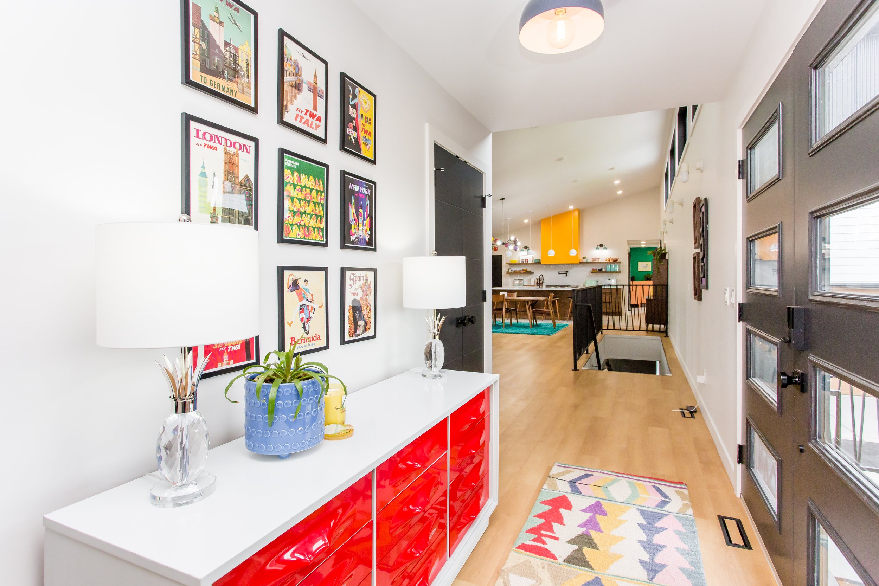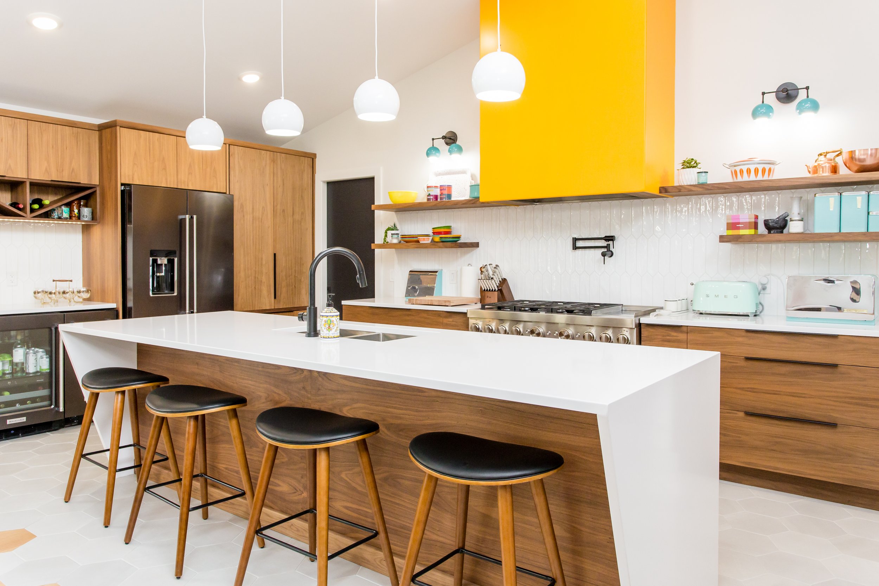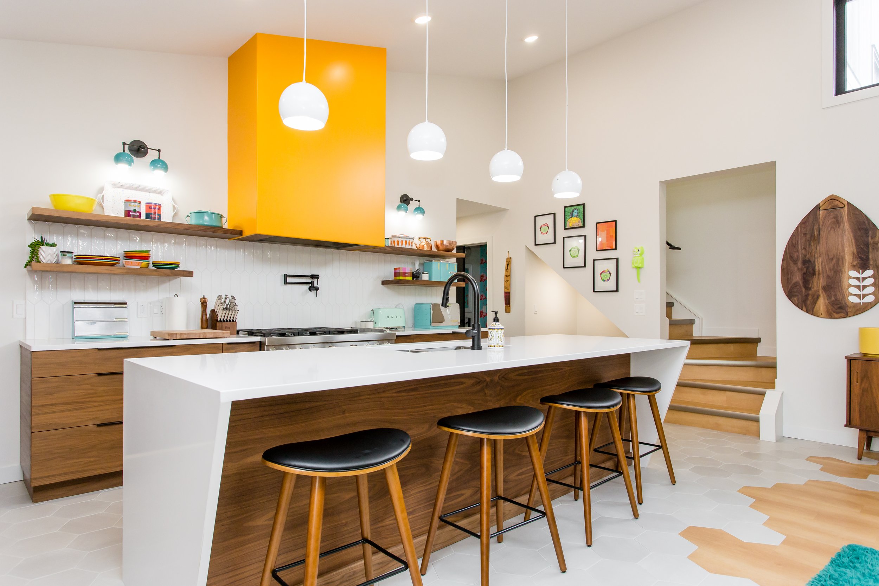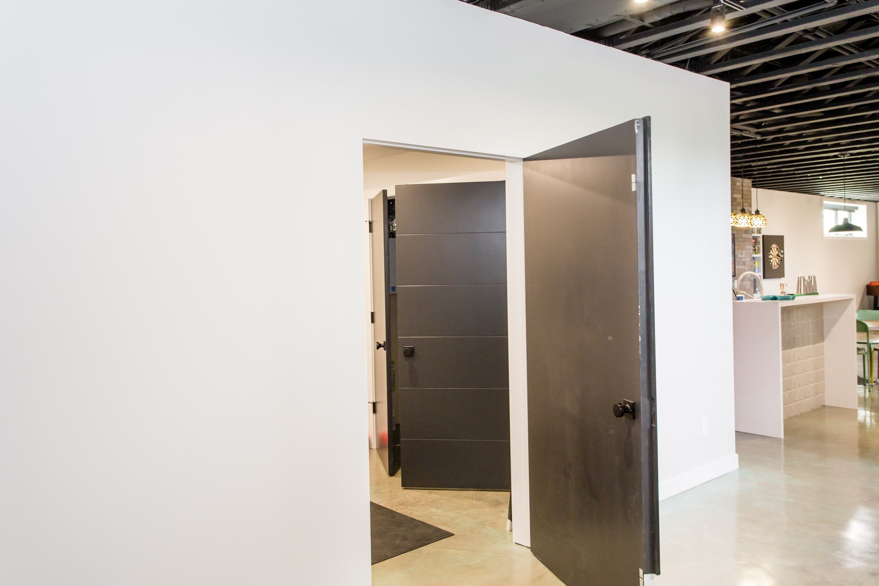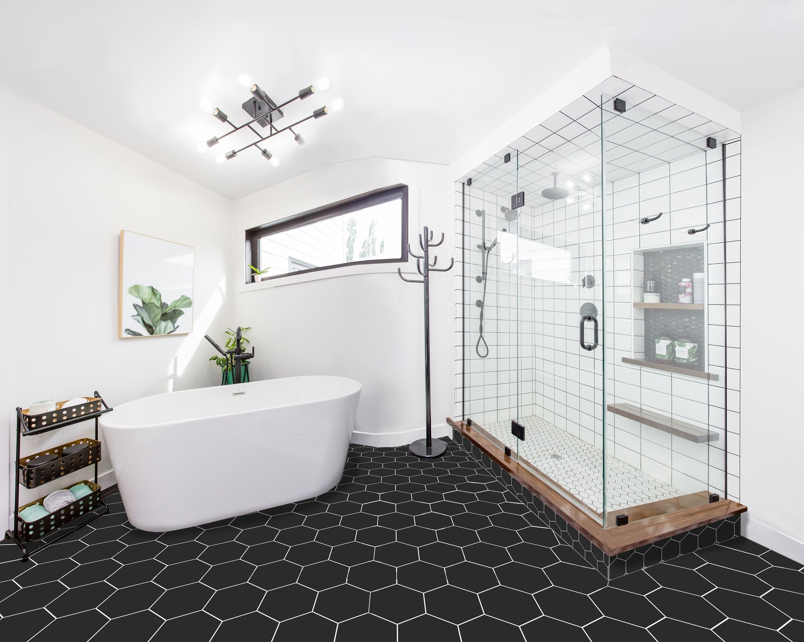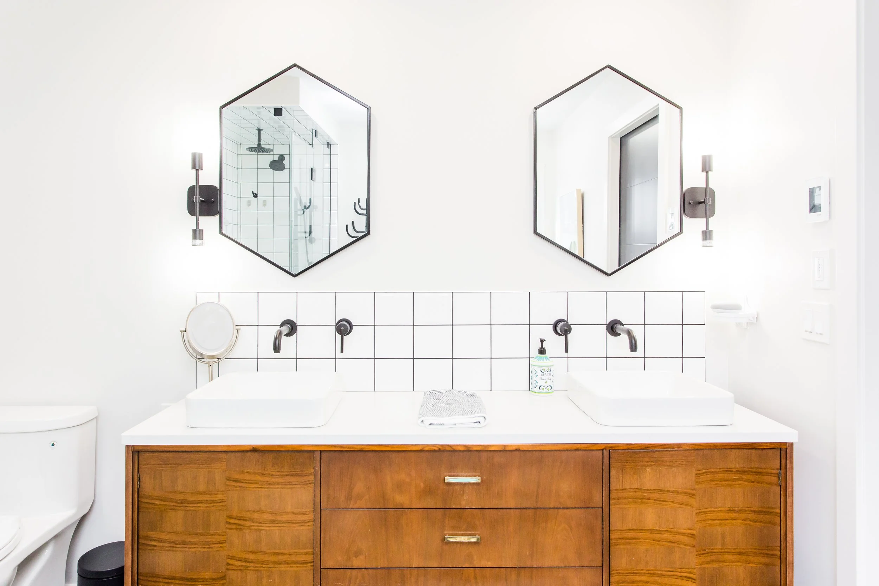THE AZUSA
Our Azusa plan is part of our Abundant Home series.
Step into the realm of modern design with this one-of-a-kind bungalow, with a bonus over the garage loft. This dream home defies convention with its quirky personality, boasting avant-garde design elements that set it apart. High ceilings throughout the living areas not only create an expansive atmosphere but also provide the perfect canvas for showcasing individuality. The lower-level rec room is perfect for fun and games with family and friends when you want to be indoors, and the expansive partially-covered deck takes the party outside when the sun is shining. The loft above the garage adds an extra layer of unique charm, with its apartment-like layout. The Azusa is the epitome of ultra-contemporary living that radiates personality and style.
Specifics:
Bungalow
2 + 1 bed
4 1/2 bath
Main – 2,167 square feet | Entry | Living | Dining | Kitchen | Pantry | Den | Master | Walk-in Closet | Ensuite | Bed | Bath | Laundry | Powder
Lower – 1,526 square feet | Rec | Bar | Gym | Bed | Bath | Storage
Loft – 982 square feet | Guest suite | Bath | Storage
If you can envision yourself in the Azusa, please contact us, and we would be happy to provide additional floorplan details.
*Note: Click on images below to view full size*
