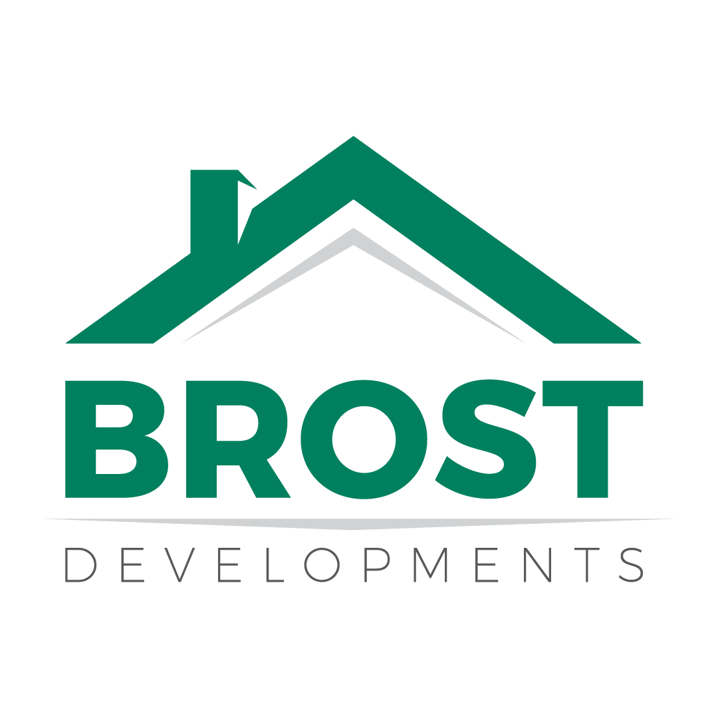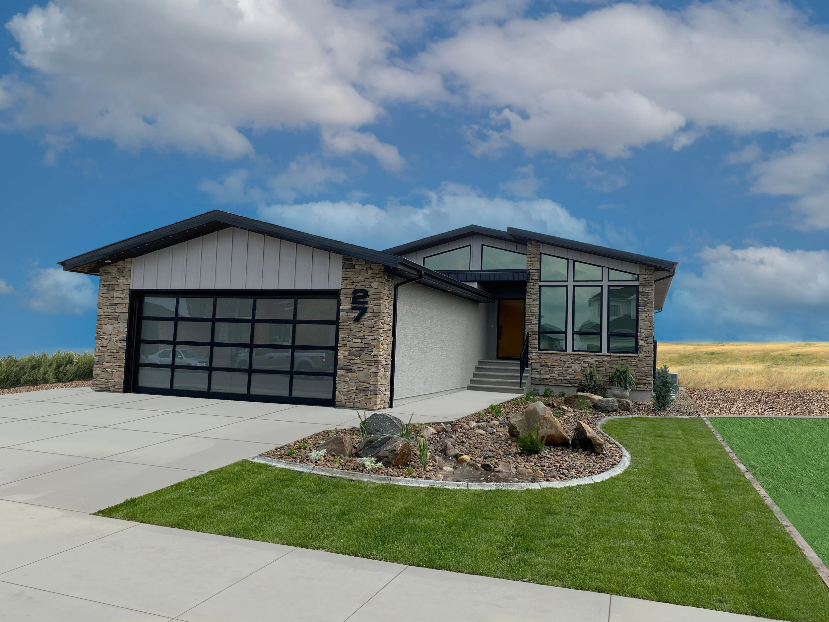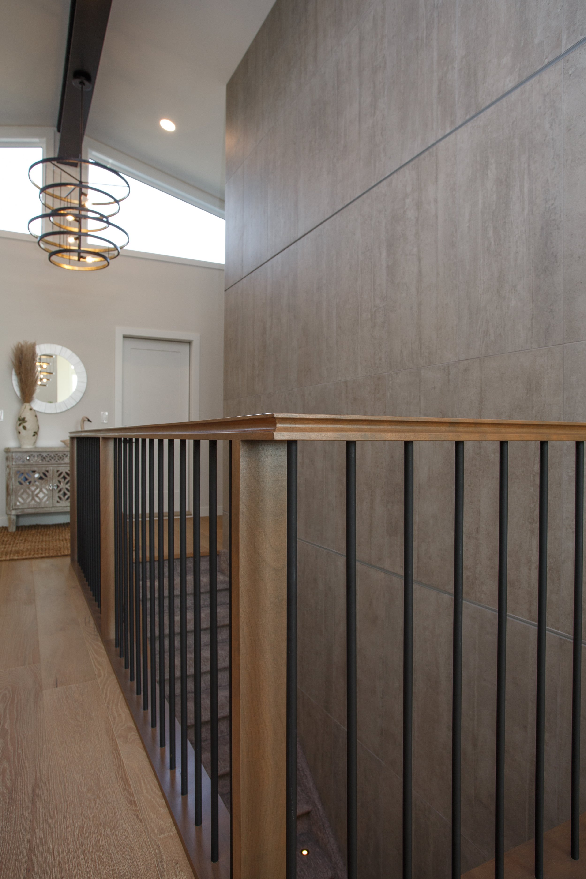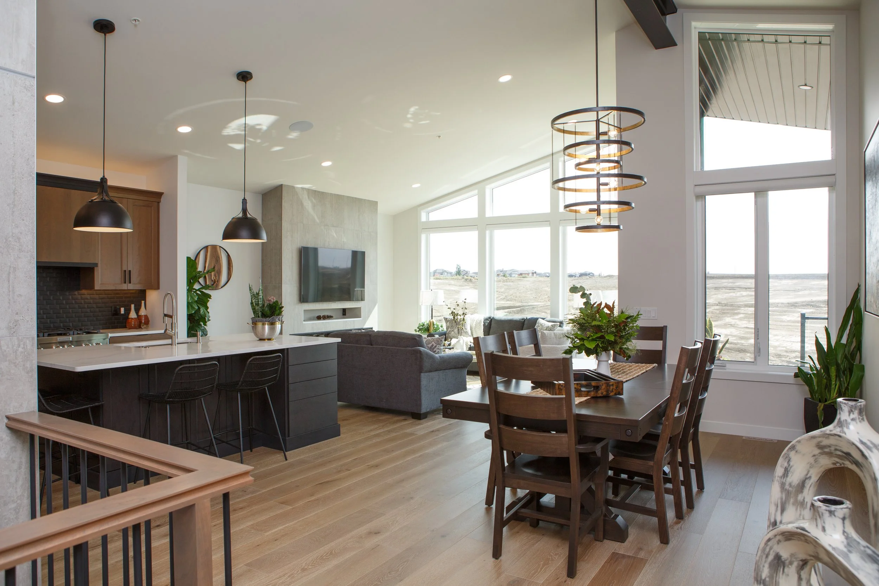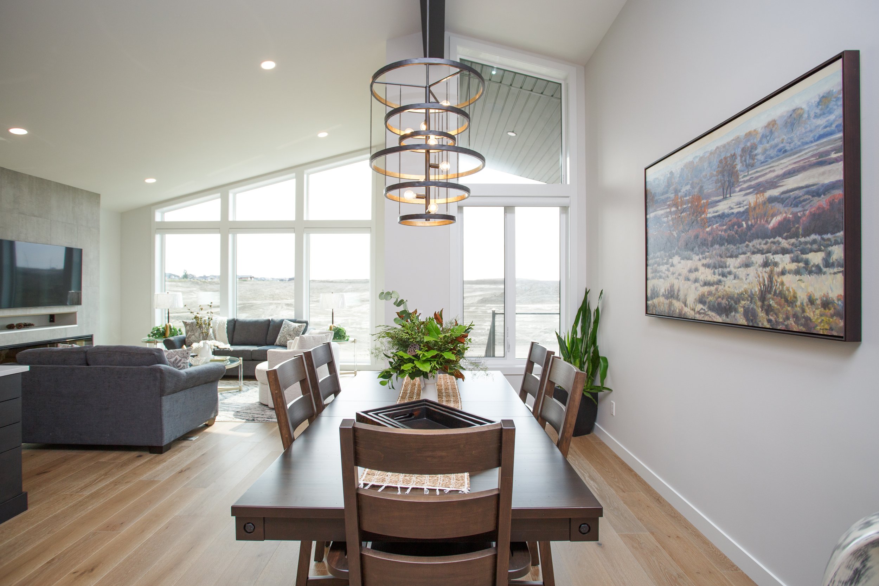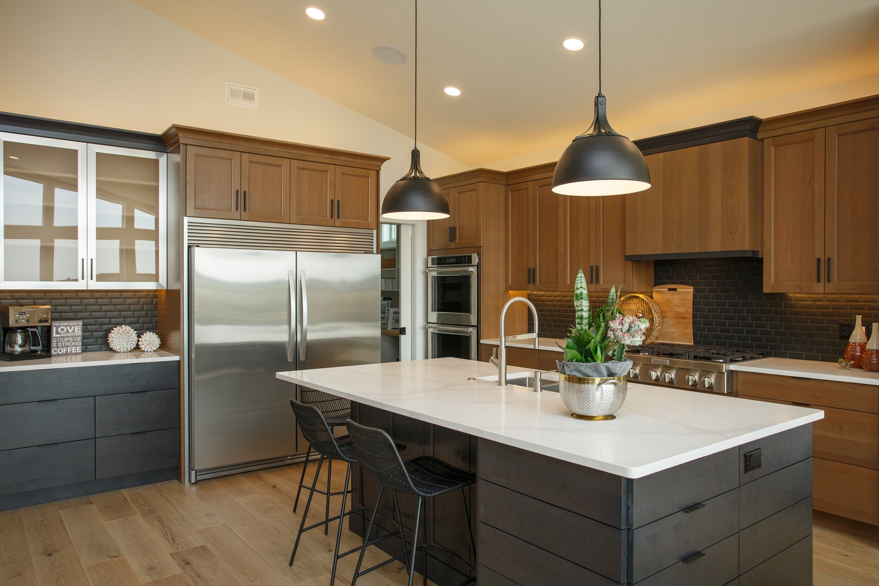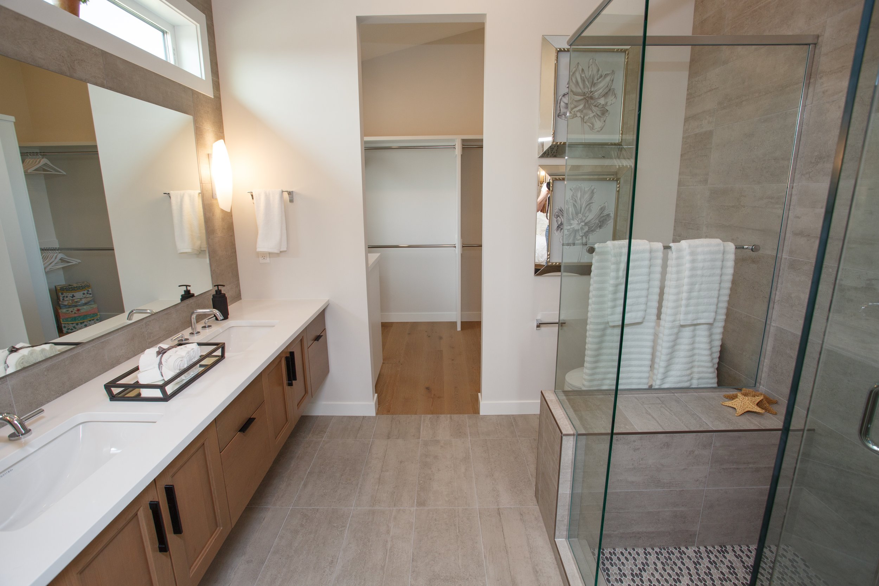THE HAWTHORNE
Our Hawthorne plan is part of our Comfort Home series.
Featured in the BILD Medicine Hat Parade of Homes, the Hawthorne brings timeless mid-century design into today’s neighbourhood. This modern bungalow boasts 1,583 square feet of living space on the main floor and 1,226 square feet on the lower level. Its vaulted ceilings, curated windows and architectural features epitomize the forward-thinking design that Brost is known for.
Specifics:
Bungalow
1 + 3 bed
2 1/2 bath
Main – 1583 square feet | Foyer | Den | Living | Kitchen | Pantry | Dining | Master | Ensuite | Walk-in | Powder | Mud-Laundry
Lower – 1226 square feet | Rec | Bar | Bed | Bed | Bed | Bath | Mechanical
This home was a winner of a Best New Home Design Award and Greenest Home Award at the BILD Medicine Hat Awards of Excellence! If the design of this home interests you, contact us for additional layout details or discuss building this amazing home on a location of your choosing.
*Note: Click on images below to view full size*
