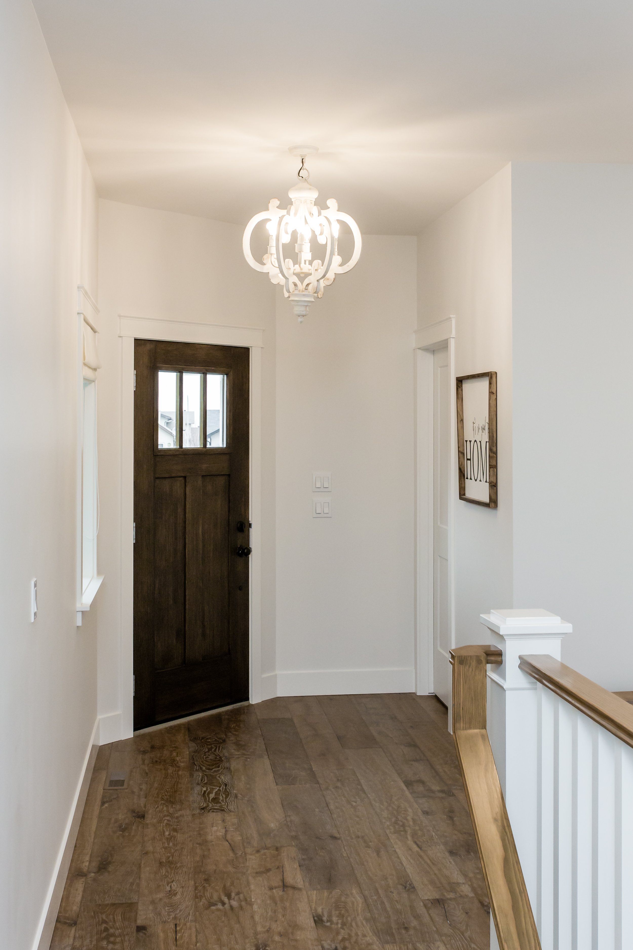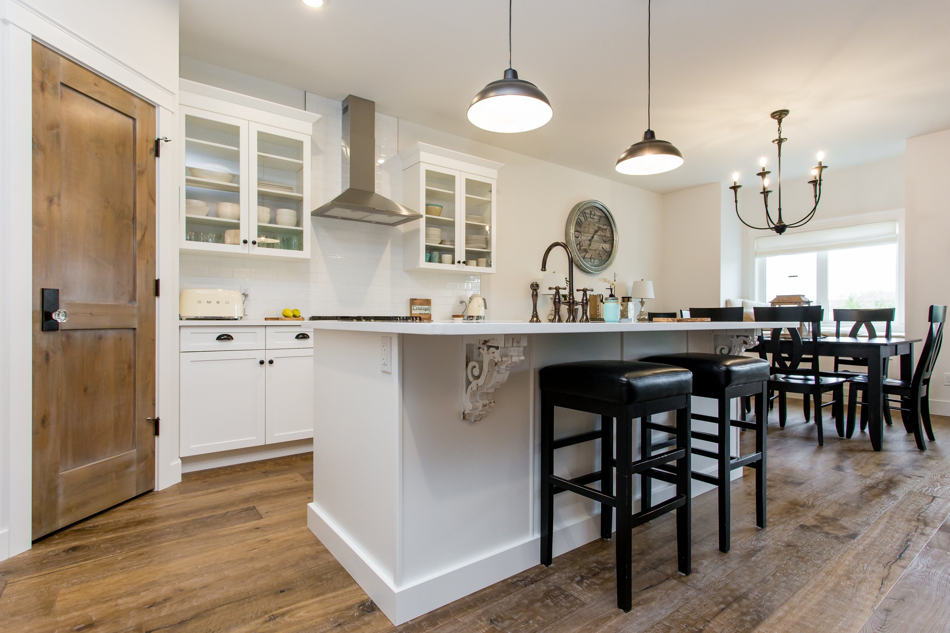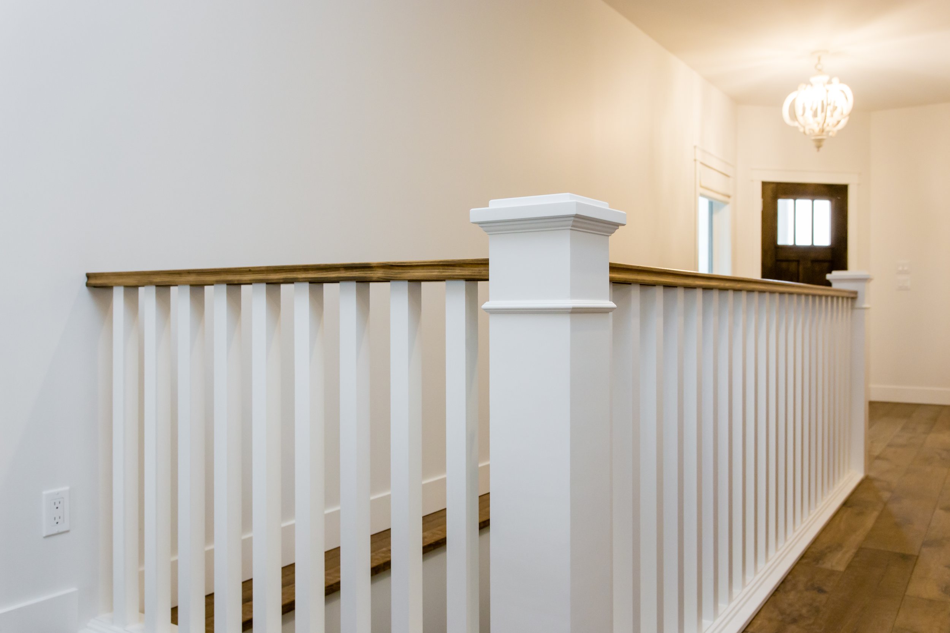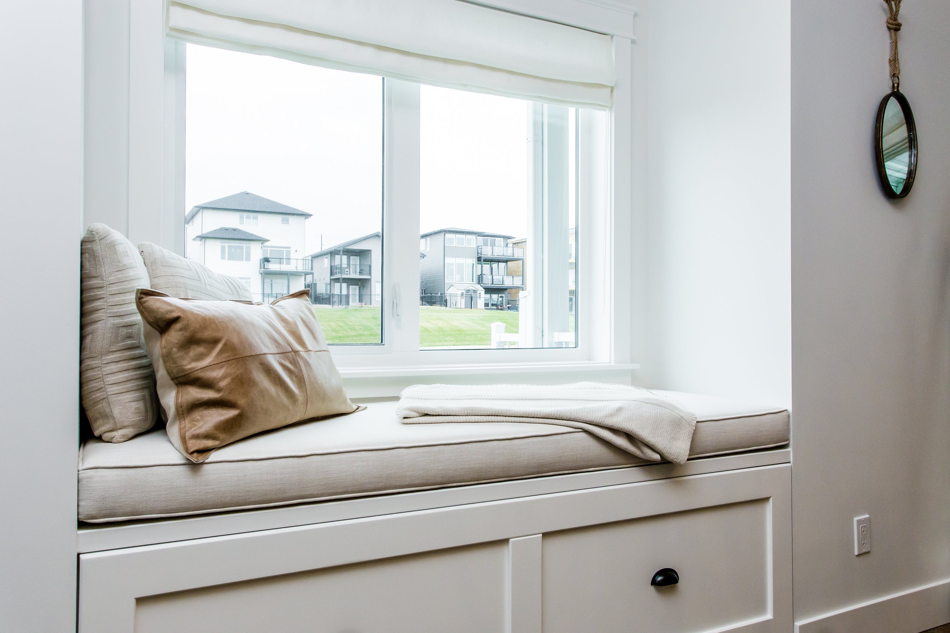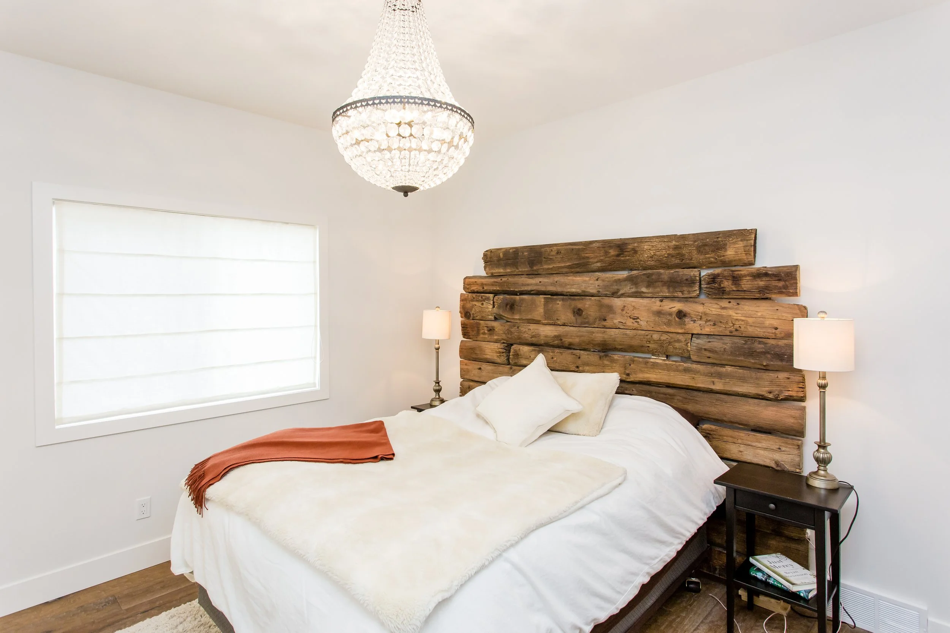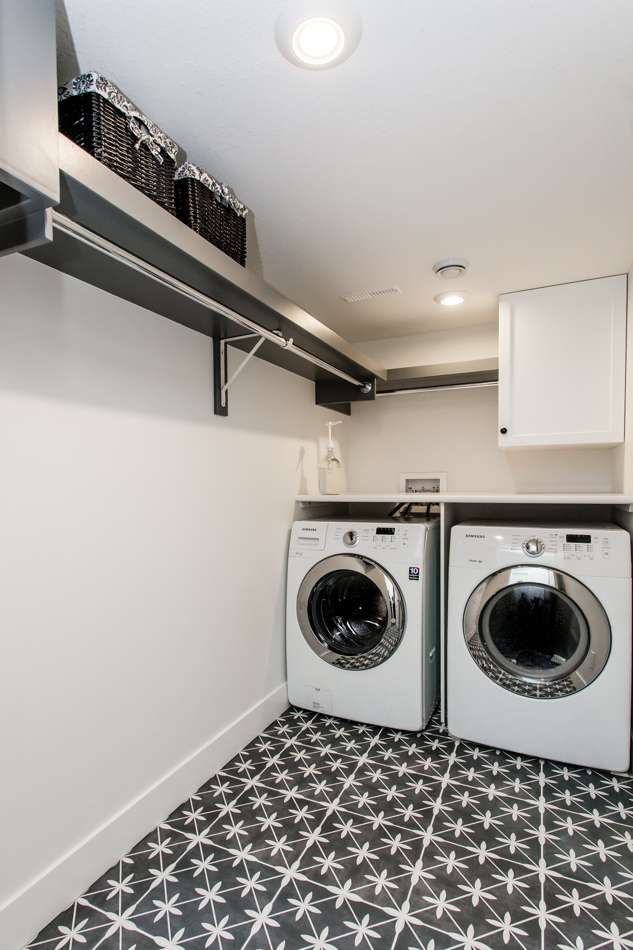THE ARTISAN
Our Artisan plan is part of our Cozy Home series.
Introducing the Artisan, a charming bungalow from our cozy series, brimming with personality despite its modest size. The main floor of this home features a quaint open-concept kitchen, dining, and living area, complete with a special built-in bench that invites you to gaze out the window and take in the surroundings.
Adding to the allure of this home, a covered main floor deck expands your entertaining options, making it a space to relish both inside and out. With a perfectly sized main floor bedroom, ensuite, and a generously proportioned walk-in closet, you can savour most of your life on this level, ensuring comfort and convenience.
Venturing to the lower level, you'll discover a spacious second living room area and two additional bedrooms, along with a well-appointed bathroom and a conveniently located laundry room. The Artisan is a testament to the perfect balance of design, functionality, and charm, making it an inviting haven for homeowners seeking a cozy yet vibrant living space.
Specifics:
Bungalow
1 + 2 bed
2 1/2 bath
Main – 1224 square feet | Foyer | Living | Kitchen | Dining | Master | Ensuite | Walk-in | Powder| Mud
Lower – 770 square feet | Rec | Bed | Bed | Bath | Laundry | Storage | Mechanical
If the functionality and simplicity of this plan interests you, contact us for additional layout and pricing details.
*Note: Click on images below to view full size.



